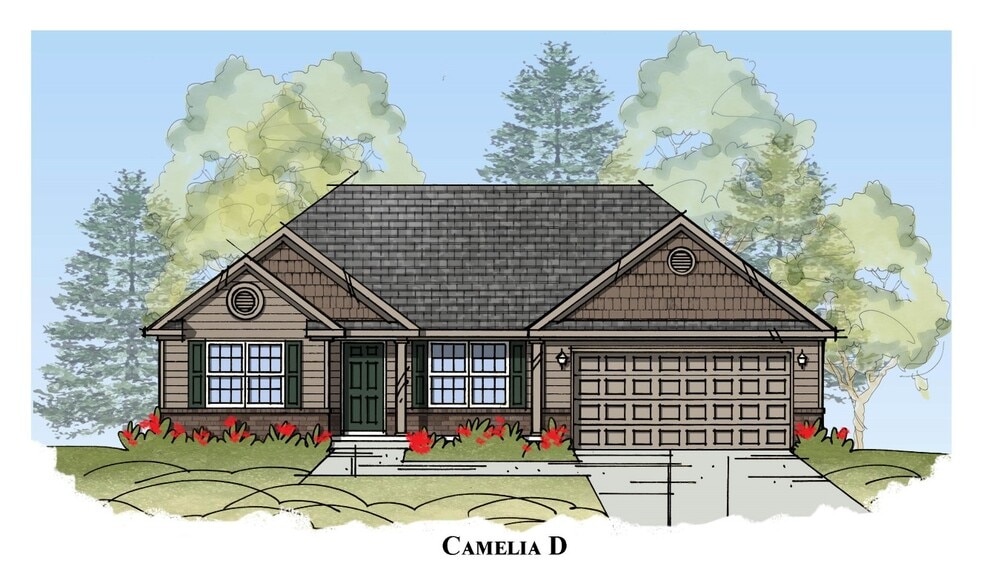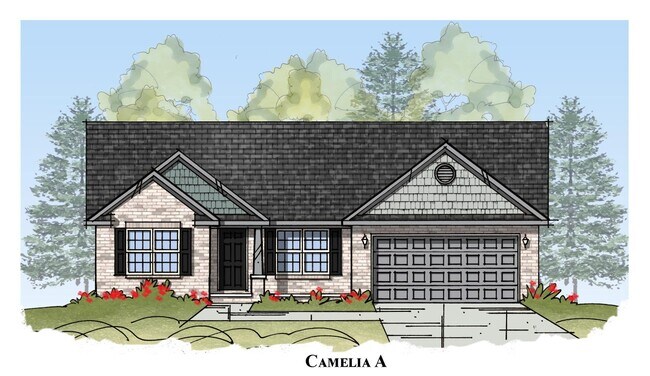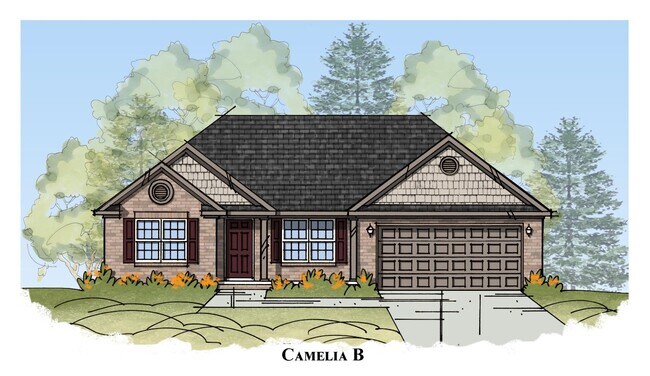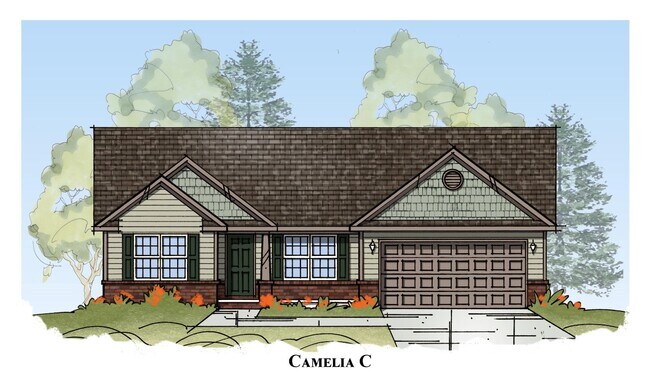
Verified badge confirms data from builder
Evansville, IN 47715
Estimated payment starting at $2,288/month
Total Views
2,844
3
Beds
2
Baths
2,180
Sq Ft
$167
Price per Sq Ft
Highlights
- New Construction
- Solid Surface Bathroom Countertops
- Lawn
- Primary Bedroom Suite
- Bonus Room
- Covered Patio or Porch
About This Floor Plan
This home is located at The Camelia With Bonus Plan, Evansville, IN 47715 and is currently priced at $363,100, approximately $166 per square foot. The Camelia With Bonus Plan is a home with nearby schools including Stockwell Elementary School, Plaza Park International Prep Academy, and William Henry Harrison High School.
Sales Office
All tours are by appointment only. Please contact sales office to schedule.
Sales Team
Andy Phillips
Chelsea Burroughs
Office Address
3404 Braewick Dr
Evansville, IN 47715
Home Details
Home Type
- Single Family
HOA Fees
- $13 Monthly HOA Fees
Parking
- 2 Car Attached Garage
- Front Facing Garage
Home Design
- New Construction
- Spray Foam Insulation
Interior Spaces
- 1-Story Property
- Recessed Lighting
- Double Pane Windows
- Family Room
- Combination Kitchen and Dining Room
- Bonus Room
- Vinyl Flooring
- Pest Guard System
Kitchen
- Breakfast Room
- Eat-In Kitchen
- Breakfast Bar
- Walk-In Pantry
- Built-In Range
- Built-In Microwave
- Dishwasher
- Kitchen Island
- Formica Countertops
- Disposal
Bedrooms and Bathrooms
- 3 Bedrooms
- Primary Bedroom Suite
- Walk-In Closet
- 2 Full Bathrooms
- Primary bathroom on main floor
- Solid Surface Bathroom Countertops
- Private Water Closet
- Bathtub with Shower
Laundry
- Laundry Room
- Laundry on main level
- Washer and Dryer Hookup
Utilities
- Two cooling system units
- Central Heating and Cooling System
- ENERGY STAR Qualified Air Conditioning
- Two Heating Systems
- Tankless Water Heater
- High Speed Internet
- Cable TV Available
Additional Features
- Energy-Efficient Insulation
- Covered Patio or Porch
- Lawn
Community Details
Recreation
- Hiking Trails
Map
Other Plans in Centerra Ridge
About the Builder
Thompson Homes' roots date back to 1948, when brothers Bill and Jim Thompson built their first home in the Shawnee park neighborhood. Their qualities and standards soon defined what Thompson Homes is known for today, over half a century later.
Nearby Homes
- Centerra Ridge
- 3632 Bisbee Dr Unit 1021
- Summerlyn Trail
- 1148 S Stevenson Station Rd
- 1404 S Stevenson Station Rd
- 1116 S Stevenson Station Rd
- 1340 S Stevenson Station Rd
- 1180 S Stevenson Station Rd
- 1308 S Stevenson Station Rd
- 1084 S Stevenson Station Rd
- 1276 S Stevenson Station Rd
- 1372 S Stevenson Station Rd
- 1244 S Stevenson Station Rd
- 9866 Oak Grove Rd
- 5300 Heckel Rd
- 1052 N Stevenson Station Rd
- Pebble Creek Subdivision
- 8791 Pebble Creek Dr
- 8511 Pebble Creek Dr
- 8735 Pebble Creek Dr Unit 43



