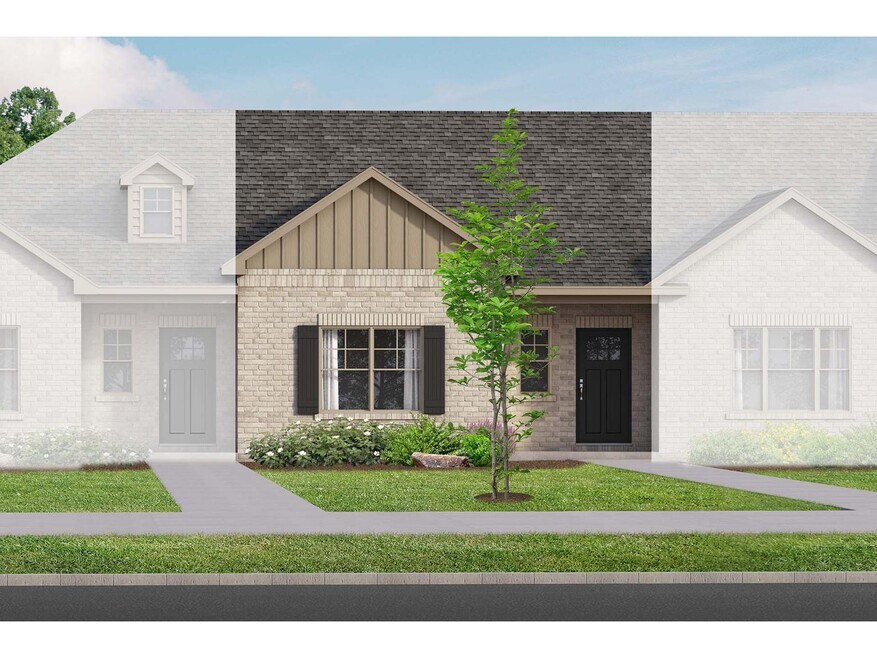
Verified badge confirms data from builder
Hartselle, AL 35640
Estimated payment starting at $1,535/month
Total Views
21,438
2 - 3
Beds
2
Baths
1,453
Sq Ft
$165
Price per Sq Ft
Highlights
- New Construction
- Community Pool
- Walk-In Pantry
- Views Throughout Community
- Covered Patio or Porch
- 2 Car Attached Garage
About This Floor Plan
Welcome to the Camilla! Take a look inside this stunning, ranch-style townhome to find a charming abode. Drop your coats off in the foyer and head down the hall to the open-concept family room and kitchen area. The master bedroom features a spacious walk-in closet and large windows, letting in plenty of natural light. The covered porch provides an outdoor escape, perfect for some quiet time or entertaining guests. If you’re looking for a modern, cozy plan, the Camilla is your new home sweet home! Just know that offerings vary by location, so please discuss our standard features and upgrade options with your community’s agent.
Sales Office
Hours
| Monday |
12:00 PM - 5:00 PM
|
| Tuesday - Saturday |
10:00 AM - 5:00 PM
|
| Sunday |
1:00 PM - 5:00 PM
|
Sales Team
Kara Crowe
Office Address
502 Ronnie Dr SE
Hartselle, AL 35640
Townhouse Details
Home Type
- Townhome
HOA Fees
- $28 Monthly HOA Fees
Parking
- 2 Car Attached Garage
- Rear-Facing Garage
Home Design
- New Construction
Interior Spaces
- 1-Story Property
- Formal Entry
- Family Room
- Laundry on main level
Kitchen
- Eat-In Kitchen
- Walk-In Pantry
- Kitchen Island
Bedrooms and Bathrooms
- 2 Bedrooms
- Walk-In Closet
- 2 Full Bathrooms
- Primary bathroom on main floor
Outdoor Features
- Covered Patio or Porch
Utilities
- Air Conditioning
- High Speed Internet
- Cable TV Available
Community Details
Overview
- Views Throughout Community
- Pond in Community
Recreation
- Community Pool
- Park
Map
Other Plans in Cain Park - The Retreat at Cain Park
About the Builder
In 2009, Adam Davidson’s vision came to life in the Huntsville, Alabama market. His new home building company, Davidson Homes, offered home buyers quality construction and materials, superior value and an unprecedented level of personalization. He committed himself to building an all-star team of employees, and their hard work soon paid off. Within a decade, Davidson Homes has become one of the country’s fastest growing home builders.
Nearby Homes
- Cain Park
- Cain Park - The Retreat at Cain Park
- 125 Lando Cain Rd
- 2001 Main St E
- 1124 Bain St SE
- 1 Brewer St SE
- 903 McGaugh St SE
- 893 Fowler St SE
- 502 Bethel St NE
- Lot 2 Bethel St NE
- 2655 Highway 31 SW
- 402 Woodall St
- Targum Rd
- 2915 U S Highway 31
- 2 acres Natural Bridge Rd
- 21 Bethel Crest Cir
- Lot #43 New Frontier St NW
- 3207 Dale Hollow Dr SW
- 450 N Cedar Cove Rd
- 659 Church Rd
