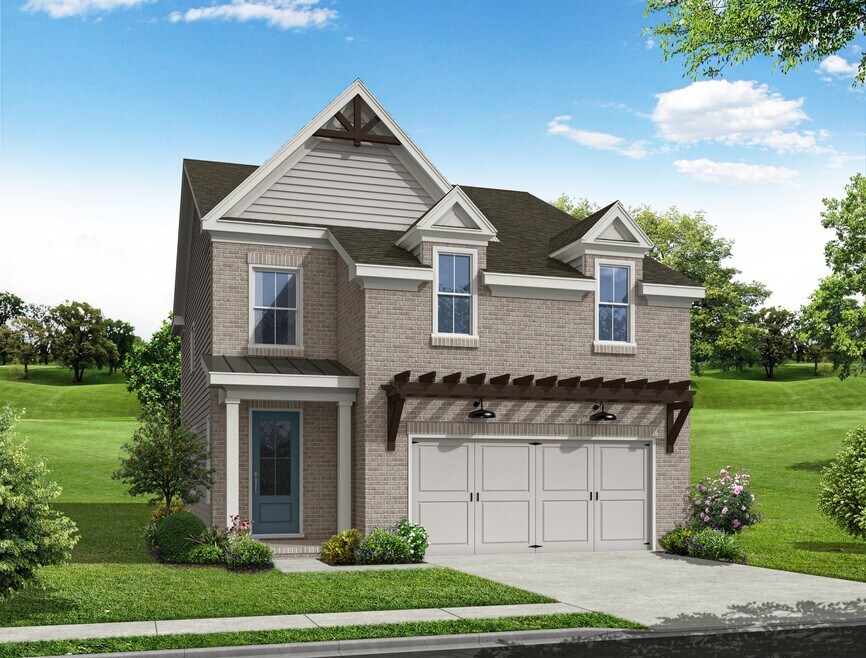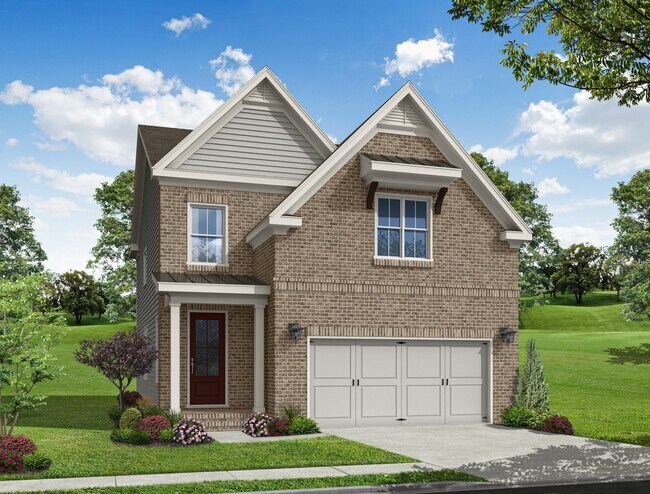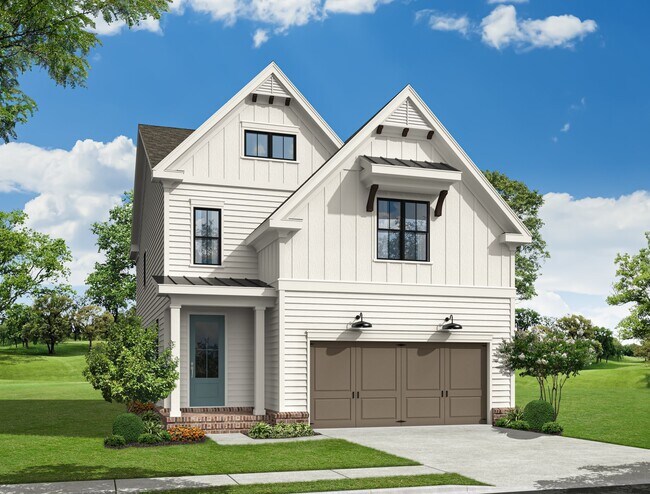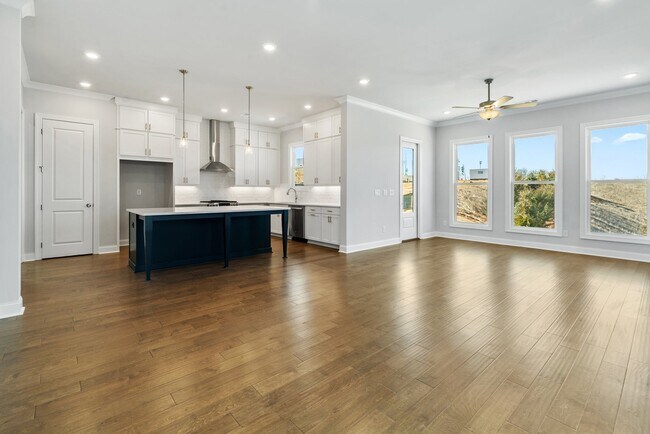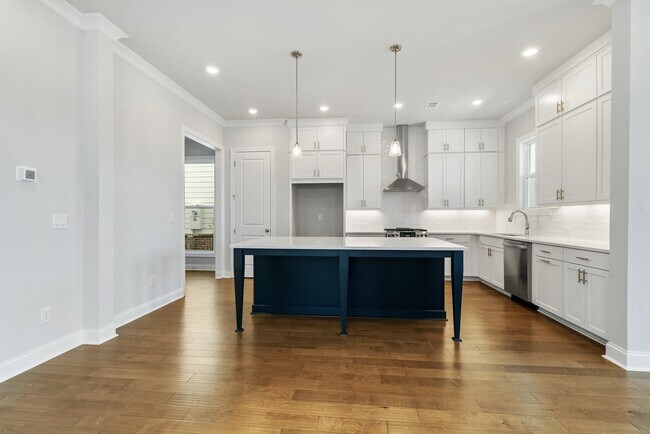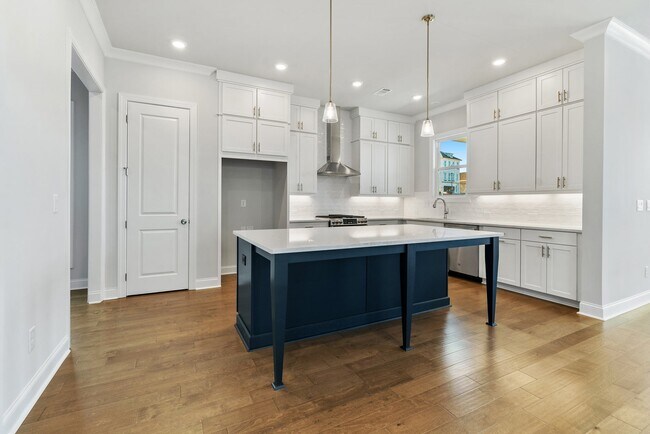
Verified badge confirms data from builder
Cumming, GA 30040
Estimated payment starting at $4,068/month
Total Views
5,310
3
Beds
2.5
Baths
2,273
Sq Ft
$272
Price per Sq Ft
Highlights
- Community Cabanas
- New Construction
- Mud Room
- Otwell Middle School Rated A
- Loft
- Covered Patio or Porch
About This Floor Plan
Classic 2-Story Single-Family Home Open Concept with a view from the Kitchen to the Dining to the Family Room L-Shaped Kitchen with seating for 3 at the Large Kitchen Island Optional Covered Patio off the Kitchen A Mudroom off the Garage is a perfect place for Keys and Shoes Second Floor Features the Owner's Suite, a Loft and Two Secondary Bedrooms
Sales Office
Hours
| Monday - Saturday |
10:00 AM - 5:30 PM
|
| Sunday |
1:00 PM - 5:30 PM
|
Sales Team
None
Office Address
555 Pilgrim Mill Rd
Cumming, GA 30040
Driving Directions
Home Details
Home Type
- Single Family
HOA Fees
- $200 Monthly HOA Fees
Parking
- 2 Car Attached Garage
- Front Facing Garage
Taxes
- No Special Tax
Home Design
- New Construction
Interior Spaces
- 2-Story Property
- Mud Room
- Family Room
- Combination Kitchen and Dining Room
- Loft
Kitchen
- Dishwasher
- Stainless Steel Appliances
- Kitchen Island
Bedrooms and Bathrooms
- 3 Bedrooms
- Walk-In Closet
- Powder Room
- Dual Vanity Sinks in Primary Bathroom
- Private Water Closet
- Bathtub with Shower
- Walk-in Shower
Laundry
- Laundry Room
- Laundry on upper level
- Washer and Dryer Hookup
Outdoor Features
- Covered Patio or Porch
Community Details
Overview
- Association fees include lawn maintenance, ground maintenance
Recreation
- Community Playground
- Community Cabanas
- Community Pool
- Park
Map
Move In Ready Homes with this Plan
Other Plans in Palisades - Single Family
About the Builder
Providence Group is one of Atlanta’s most respected names in homebuilding, known for well-crafted new homes with a personal touch. Built on a hometown legacy, they take pride in creating places where people can enjoy a life that’s elevated to the heights of luxury and quality.
That means thoughtfully designed communities and intelligently crafted homes, built to standards that are elevated above and beyond the norm. It means a homebuilder who provides the personal guidance you need throughout the buying process to create a home that’s truly yours. And enduring, low-maintenance craftsmanship that ensures you can enjoy it all for years to come.
Nearby Homes
- Palisades - Townhomes
- Palisades - Single Family
- Sawnee Village - Promenade
- Sawnee Village - Market Square
- 208 Pirkle Ferry Rd
- 0 Georgia 400 Unit 7490148
- 512 Sawnee Dr Unit D54
- Waterhaven - Townhomes
- 116 E Maple St
- Waterhaven - Single Family Homes
- 1161 Dahlonega Hwy Unit 33
- 1161 Dahlonega Hwy Unit 36
- 1161 Dahlonega Hwy Unit 38
- 1161 Dahlonega Hwy Unit 3
- 1161 Dahlonega Hwy Unit 4
- 2395 Glade Overlook
- 360 Mary Alice Park Rd
- 3640 Sky Ln
- 3560 Sky Ln
- 1970 Driftwood Cir
