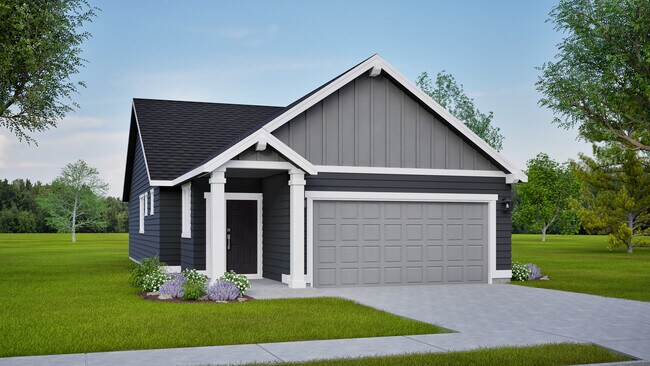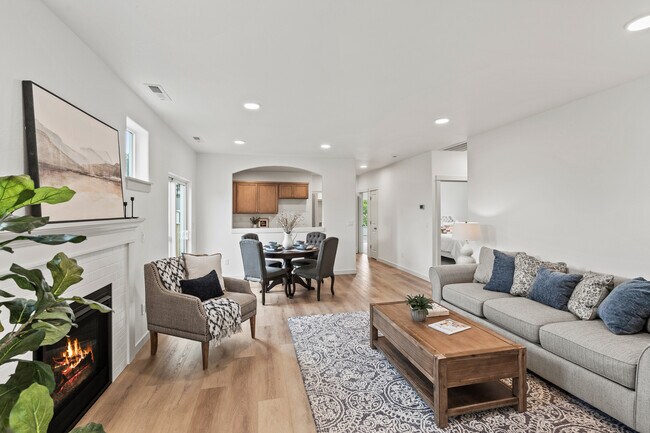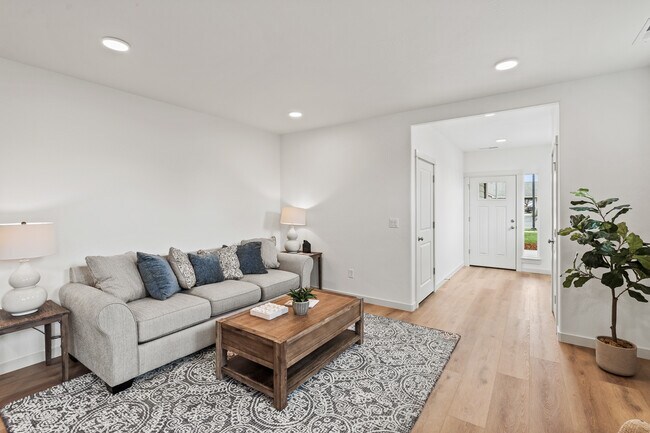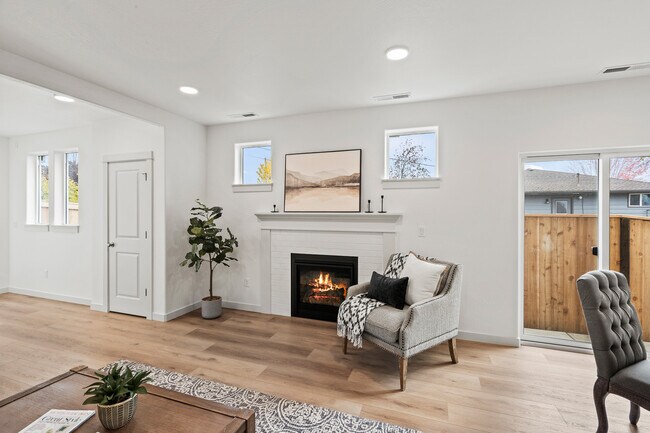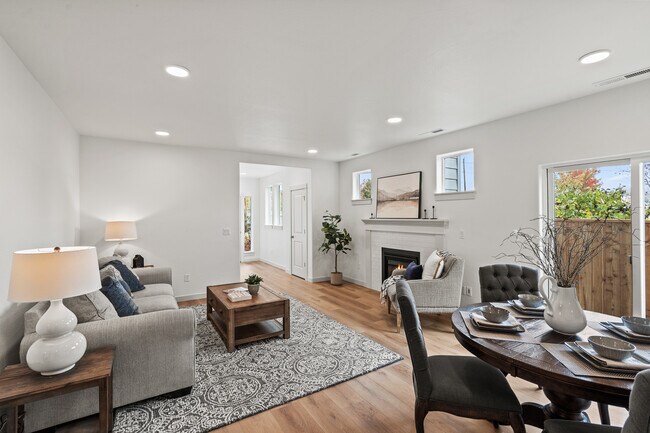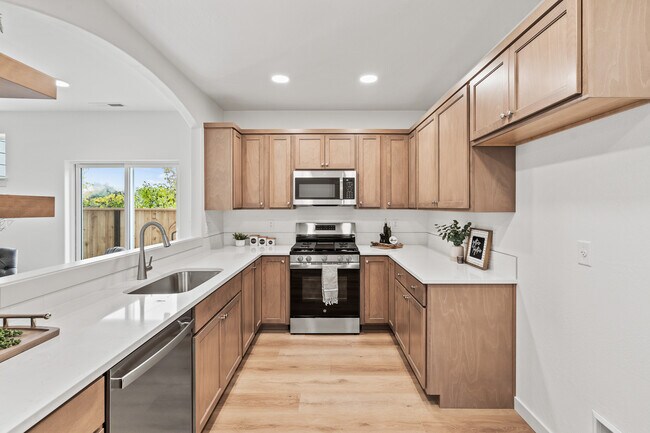
Estimated payment starting at $2,426/month
Highlights
- New Construction
- Primary Bedroom Suite
- Great Room
- Orchard Elementary School Rated A
- Views Throughout Community
- Lawn
About This Floor Plan
The Canyon makes every bit of its 1201 square feet count, offering great comfort in a modestly sized single level plan. The spacious living room adjoins the dining room, and the efficiently-planned kitchen boasts ample counter space and cupboard storage. An expansive main suite features a dual vanity bathroom and a generous closet. The other two sizeable bedrooms - one of which may be converted into an optional den - boast large closets and share the second bathroom. Its no surprise this home is as popular as ever. Photos and floorplan are of a similar home. Upgrades and selections shown may vary. Contact Agent for specific details.
Builder Incentives
Limited Time Fall Savings
Sales Office
| Monday |
12:00 PM - 6:00 PM
|
| Tuesday |
11:00 AM - 6:00 PM
|
| Wednesday |
11:00 AM - 6:00 PM
|
| Thursday |
11:00 AM - 6:00 PM
|
| Friday |
11:00 AM - 6:00 PM
|
| Saturday |
11:00 AM - 6:00 PM
|
| Sunday |
12:00 PM - 6:00 PM
|
Home Details
Home Type
- Single Family
HOA Fees
- No Home Owners Association
Parking
- 2 Car Attached Garage
- Front Facing Garage
Home Design
- New Construction
Interior Spaces
- 1-Story Property
- Fireplace
- Formal Entry
- Great Room
- Family or Dining Combination
Kitchen
- Eat-In Kitchen
- Cooktop
- Built-In Range
- Built-In Microwave
- Kitchen Island
Bedrooms and Bathrooms
- 3 Bedrooms
- Primary Bedroom Suite
- Dual Closets
- Walk-In Closet
- 2 Full Bathrooms
- Primary bathroom on main floor
- Dual Vanity Sinks in Primary Bathroom
- Private Water Closet
- Bathroom Fixtures
- Bathtub with Shower
Laundry
- Laundry Room
- Laundry on main level
- Washer and Dryer Hookup
Utilities
- Central Air
- High Speed Internet
- Cable TV Available
Additional Features
- Front Porch
- Lawn
Community Details
Overview
- Views Throughout Community
Recreation
- Community Playground
- Park
- Trails
Map
Other Plans in Badger Mountain South - Goose Ridge Estates
About the Builder
- Badger Mountain South - Goose Ridge Estates
- 3614 Stonecap St
- 3651 Stonecap St
- 3680 Barbera St
- 3705 Stonecap St
- 3758 Stonecap St
- 3686 Stonecap St
- 3782 Stonecap St
- 3747 Highview St
- 3715 Highview St
- 3683 Highview St
- Badger Mountain South - The Reserve at Goose Ridge Estates
- 3662 Highview St
- 3606 Highview St
- 3733 Barbera St
- 3692 Barbera St
- 3704 Barbera St
- 3740 Barbera St
- Badger Mountain South - Goose Ridge Estates
- 3710 Stonecap St

