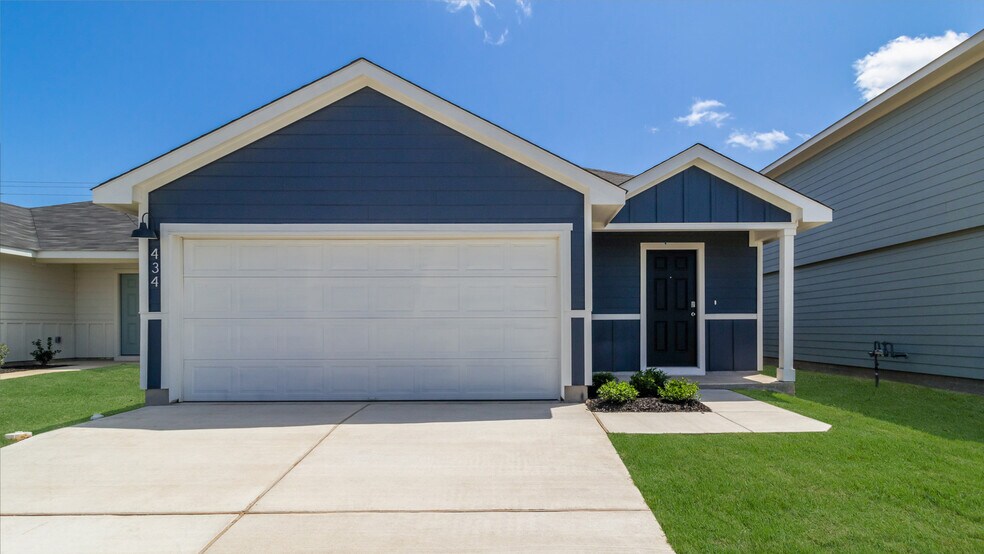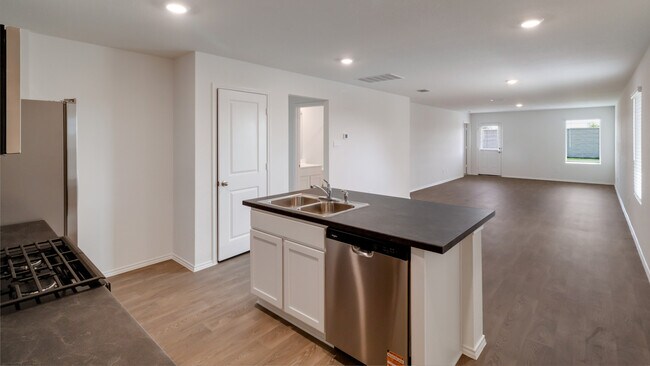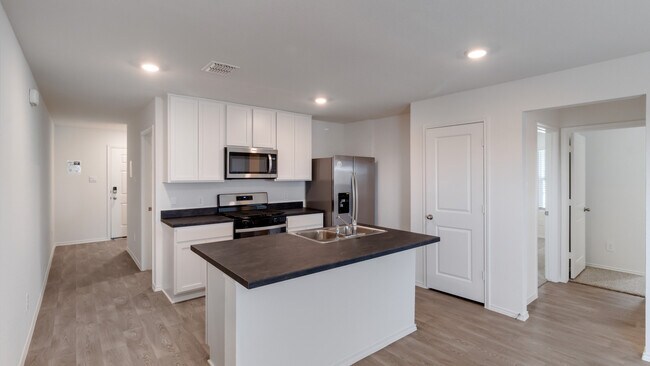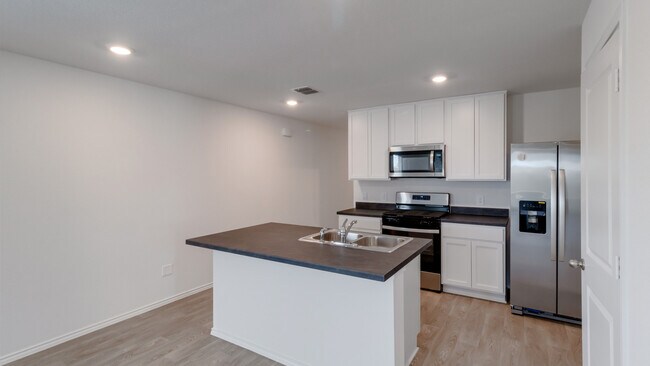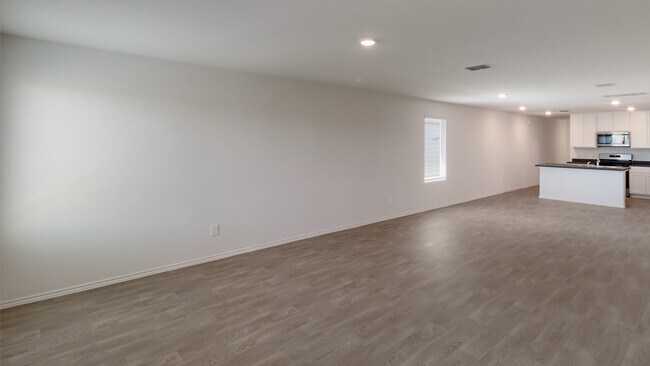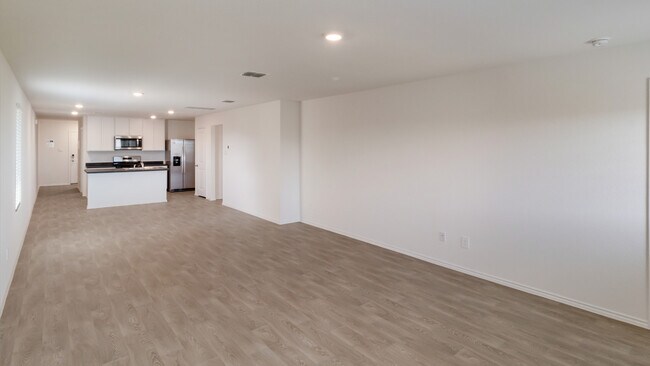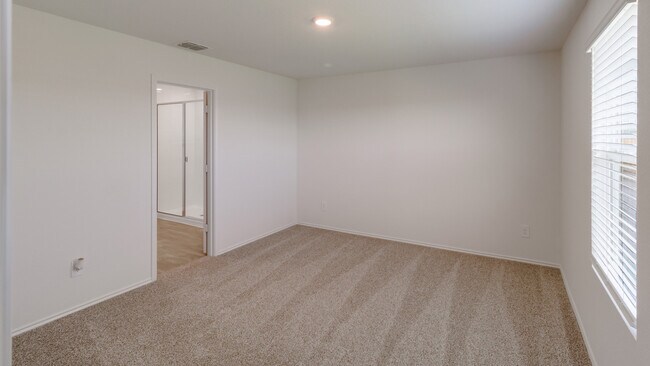
Estimated payment starting at $1,712/month
Highlights
- New Construction
- Lawn
- Stainless Steel Appliances
- Granite Countertops
- Covered Patio or Porch
- Fenced Yard
About This Floor Plan
Step into the Caprock floorplan at Watermill in Uhland, TX. This home offers 1,434 square feet of living space across 3 bedrooms and 2 bathrooms. Entering the home you step into the foyer where there is a coat closet and laundry room. Walking further into the home you will notice the open concept kitchen and living room. The kitchen features a large kitchen island with stainless steel appliances. Just off the kitchen you will find the 2 secondary bedrooms and full bathroom. Near the back of the home you are greeted with natural light from the windows in the living room. The main bedroom, bedroom 1, is located off the living room providing privacy. The main bedroom ensuite includes a walk-in-shower and an oversized closet. This home comes included with a professionally designed landscape package and our America's Smart Home package that offers devices such as the Qolsys IQ Panel, Video Doorbell, Alarm.com app, Honeywell Thermostat, Deako Smart Light Switch, Kwikset Smart lock, and more. Images are representative of plan and may vary as built. Contact us today and find your home at Watermill.
Sales Office
| Monday |
12:00 PM - 6:00 PM
|
| Tuesday - Saturday |
10:00 AM - 6:00 PM
|
| Sunday |
12:00 PM - 6:00 PM
|
Home Details
Home Type
- Single Family
Lot Details
- Fenced Yard
- Landscaped
- Sprinkler System
- Lawn
HOA Fees
- $47 Monthly HOA Fees
Parking
- 2 Car Attached Garage
- Front Facing Garage
Taxes
- Special Tax
Home Design
- New Construction
Interior Spaces
- 1-Story Property
- Recessed Lighting
- Smart Doorbell
- Family Room
- Dining Area
Kitchen
- Eat-In Kitchen
- Breakfast Bar
- Built-In Range
- Built-In Microwave
- Dishwasher
- Stainless Steel Appliances
- Kitchen Island
- Granite Countertops
Flooring
- Carpet
- Vinyl
Bedrooms and Bathrooms
- 3 Bedrooms
- Walk-In Closet
- 2 Full Bathrooms
- Primary bathroom on main floor
- Quartz Bathroom Countertops
- Bathtub with Shower
- Walk-in Shower
Laundry
- Laundry Room
- Laundry on main level
- Washer and Dryer Hookup
Home Security
- Home Security System
- Smart Lights or Controls
- Smart Thermostat
Outdoor Features
- Covered Patio or Porch
Utilities
- Zoned Heating and Cooling
- Programmable Thermostat
- Smart Home Wiring
- Smart Outlets
- Tankless Water Heater
- High Speed Internet
- Cable TV Available
Community Details
Recreation
- Community Playground
- Park
- Trails
Map
Move In Ready Homes with this Plan
Other Plans in Watermill
About the Builder
- Watermill
- Watermill - Classic
- Watermill - Heritage
- 472 Sandringham Loop
- 191 Morett Dr
- TBD Old Lockhart Rd
- 0 Tbd Old Lockhart Rd
- 42 S Old Spanish Trail
- Creeks Crossing
- Creeks Crossing
- TBD Cotton Gin Rd
- 0 State Highway 21 W
- 2874 Cotton Gin Rd
- 79 S Old Spanish Trail
- Pradera - Stonehill Collection
- Pradera - Watermill Collection
- Pradera - Cottage Collection
- Dairy Rd
- Wayside
- Marigold
