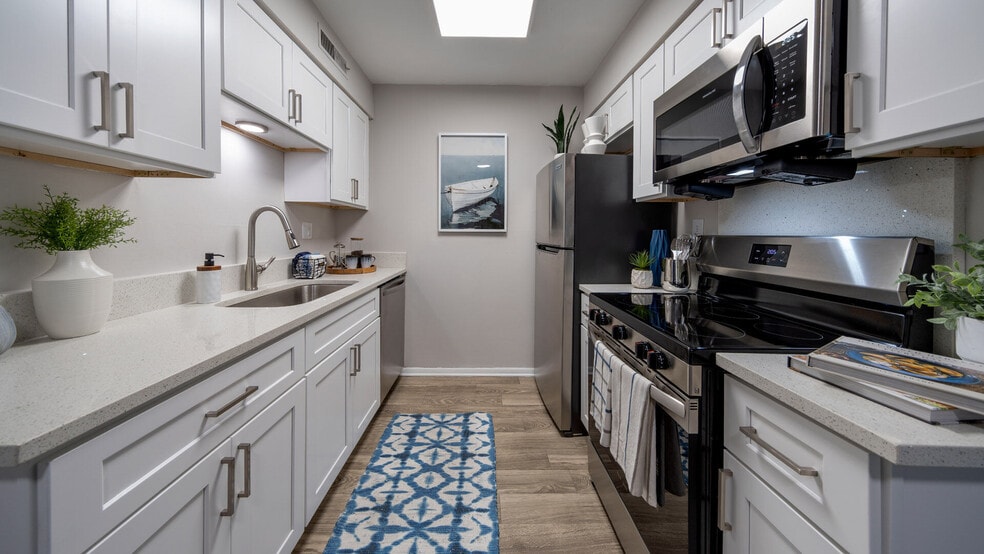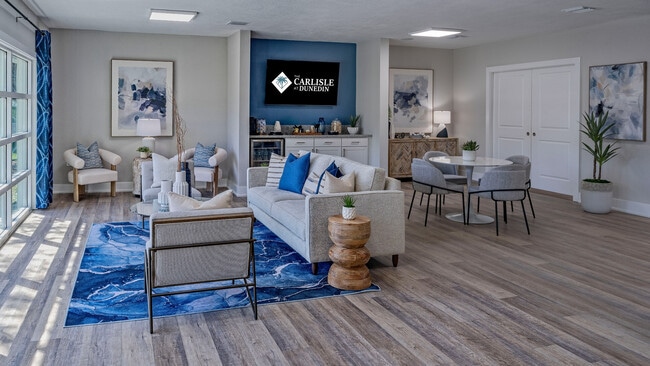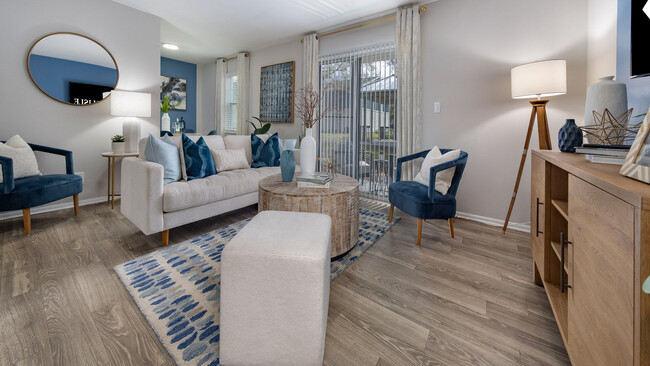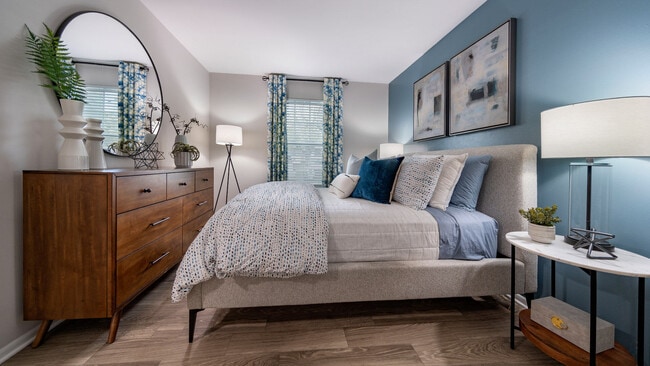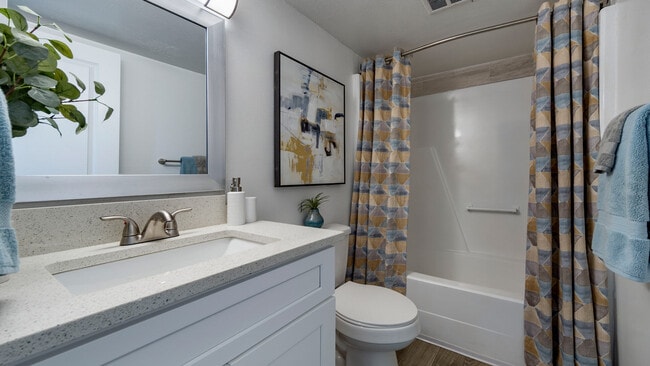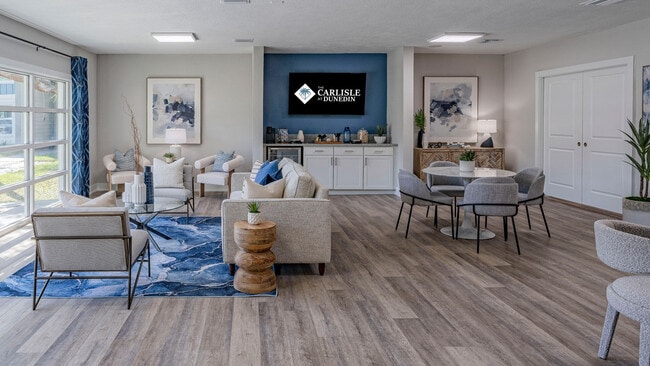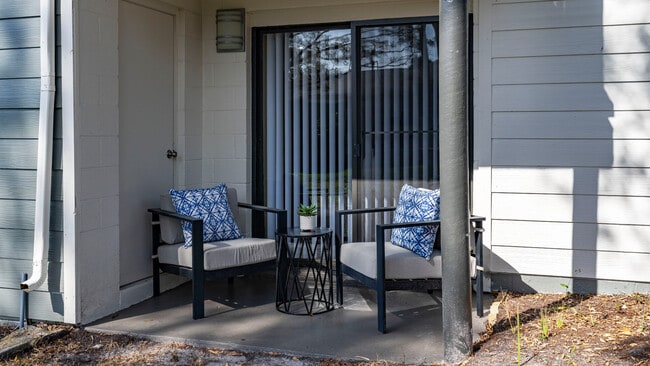About The Carlisle at Dunedin
Discover all that awaits at The Carlisle at Dunedin. At our luxury apartments in Dunedin, FL, residents will have access to all that they need for an elevated living experience. Throughout our community, residents can find unique features and beautiful spaces that were designed with their needs in mind. We also offer a selection of 1, 2, and 3 bedroom floor plans so residents can find a space that will easily accommodate their needs. Each home will include a fully-equipped kitchen, spacious closets, and so much more. No matter what our residents are in search of, it can be found at our apartments in Dunedin, FL. See all that can be yours and find the perfect place to call home within our expansive community. Contact us at The Carlisle at Dunedin today for more information!

Pricing and Floor Plans
1 Bedroom
unnamed
$1,461
1 Bed, 1 Bath, 610 Sq Ft
/assets/images/102/property-no-image-available.png
| Unit | Price | Sq Ft | Availability |
|---|---|---|---|
| A | $1,461 | 610 | Now |
| D | $1,461 | 610 | Now |
| D | $1,461 | 610 | Now |
2 Bedrooms
unnamed
$1,580 - $1,587
2 Beds, 1 Bath, 786 Sq Ft
/assets/images/102/property-no-image-available.png
| Unit | Price | Sq Ft | Availability |
|---|---|---|---|
| B | $1,580 | 786 | Dec 24 |
| A | $1,587 | 786 | Feb 7, 2026 |
| B | $1,587 | 786 | Feb 17, 2026 |
3 Bedrooms
3/1.5
$2,349 - $2,425
3 Beds, 1.5 Bath, 1,211 Sq Ft
/assets/images/102/property-no-image-available.png
| Unit | Price | Sq Ft | Availability |
|---|---|---|---|
| 611 | $2,425 | 1,211 | Dec 19 |
| 607 | $2,349 | 1,211 | Jan 28, 2026 |
Fees and Policies
The fees below are based on community-supplied data and may exclude additional fees and utilities. Use the Rent Estimate Calculator to determine your monthly and one-time costs based on your requirements.
Utilities And Essentials
One-Time Basics
Due at ApplicationPets
Situational
Property Fee Disclaimer: Standard Security Deposit subject to change based on screening results; total security deposit(s) will not exceed any legal maximum. Resident may be responsible for maintaining insurance pursuant to the Lease. Some fees may not apply to apartment homes subject to an affordable program. Resident is responsible for damages that exceed ordinary wear and tear. Some items may be taxed under applicable law. This form does not modify the lease. Additional fees may apply in specific situations as detailed in the application and/or lease agreement, which can be requested prior to the application process. All fees are subject to the terms of the application and/or lease. Residents may be responsible for activating and maintaining utility services, including but not limited to electricity, water, gas, and internet, as specified in the lease agreement.
Map
- 657 Laura Ln
- 1046 Bass Blvd
- 1193 Bass Blvd
- 1215 Orange Ave
- 835 Oak Bend Ln
- 664 Frederica Ln
- 833 Oak Bend Ln
- 421 Lorraine Leland St
- 500 Glennes Ln Unit 202
- 500 Glennes Ln Unit 206
- 416 Skinner Blvd
- 946 Highland Ave Unit 62
- 946 Highland Ave Unit 28
- 946 Highland Ave Unit 23
- 1040 Main St Unit 193
- 1040 Main St Unit 192
- 952/958 Howard Ave
- 400 Glennes Ln Unit 206
- 400 Glennes Ln Unit 108
- 440 Jackson St
- 612 Bass Ct Unit 1130-D
- 612 Bass Ct Unit TH-611
- 612 Bass Ct Unit 620-B
- 612 Bass Ct Unit 614-3-B.1410407
- 612 Bass Ct Unit 616-2-C.1410408
- 612 Bass Ct Unit 1115-C.1410402
- 612 Bass Ct Unit 1116-C.1410404
- 612 Bass Ct Unit 602-2-B.1410410
- 612 Bass Ct Unit 1140-D.1410409
- 612 Bass Ct Unit 1116-A.1410403
- 612 Bass Ct Unit 1124-B.1410405
- 612 Bass Ct Unit 602-2-C.1410406
- 1168 Bass Blvd
- 1156 Orange Ave
- 1156 Orange Ave Unit A,B,C,D
- 1028 Bass Blvd
- 551 Laura Ln
- 602 Skinner Blvd
- 1235 Bass Blvd
- 410 Finn Way
