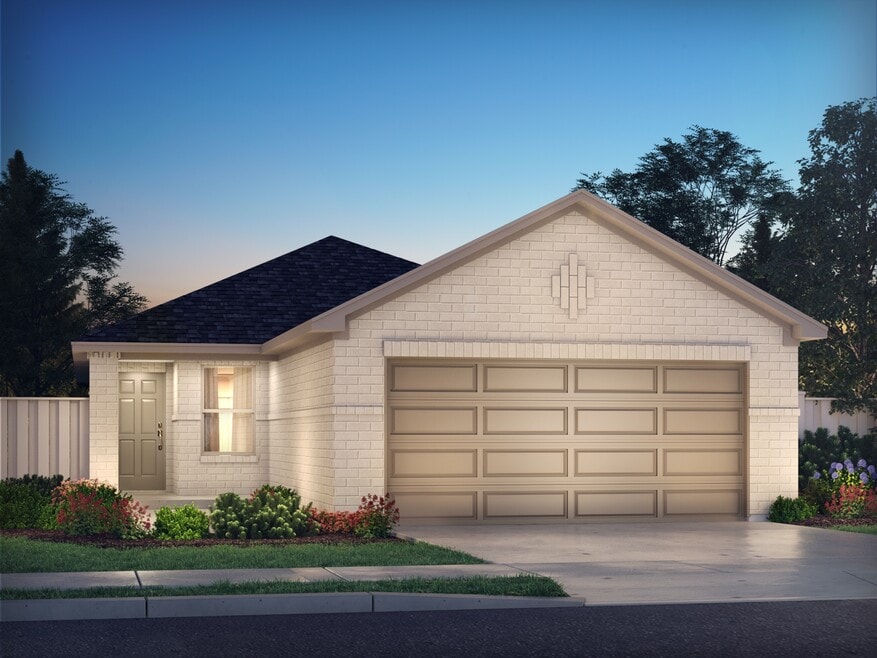
Estimated payment starting at $1,765/month
Total Views
450
4
Beds
2
Baths
1,557
Sq Ft
$173
Price per Sq Ft
Highlights
- Community Cabanas
- ENERGY STAR Certified Homes
- Clubhouse
- New Construction
- Community Lake
- Loft
About This Floor Plan
Set-up your home office or create a space for guests to feel at home. With four bedrooms, you can customize the Carlsbad's layout to meet your family's needs. In the kitchen, the useful island and large pantry help simplify mealtimes.
Sales Office
Hours
| Monday |
12:00 PM - 6:00 PM
|
| Tuesday |
10:00 AM - 6:00 PM
|
| Wednesday |
10:00 AM - 6:00 PM
|
| Thursday |
10:00 AM - 6:00 PM
|
| Friday |
10:00 AM - 6:00 PM
|
| Saturday |
10:00 AM - 6:00 PM
|
| Sunday |
12:00 PM - 6:00 PM
|
Office Address
16210 Aspen Crest Dr
Conroe, TX 77302
Home Details
Home Type
- Single Family
HOA Fees
- $73 Monthly HOA Fees
Parking
- 2 Car Attached Garage
- Insulated Garage
- Front Facing Garage
Taxes
Home Design
- New Construction
- Spray Foam Insulation
Interior Spaces
- 1-Story Property
- Smart Doorbell
- Family Room
- Combination Kitchen and Dining Room
- Loft
- Carpet
- Smart Thermostat
Kitchen
- ENERGY STAR Range
- ENERGY STAR Qualified Refrigerator
- ENERGY STAR Qualified Dishwasher
- Stainless Steel Appliances
- Kitchen Island
- Quartz Countertops
- Shaker Cabinets
- Disposal
Bedrooms and Bathrooms
- 4 Bedrooms
- Walk-In Closet
- Powder Room
- 2 Full Bathrooms
- Primary bathroom on main floor
- Quartz Bathroom Countertops
- Double Vanity
- Private Water Closet
- Ceramic Tile in Bathrooms
Laundry
- Laundry Room
- Laundry on upper level
- ENERGY STAR Qualified Dryer
- ENERGY STAR Qualified Washer
Eco-Friendly Details
- Energy-Efficient Insulation
- ENERGY STAR Certified Homes
Utilities
- SEER Rated 16+ Air Conditioning Units
- Smart Home Wiring
- Tankless Water Heater
Additional Features
- Covered Patio or Porch
- Fenced Yard
Community Details
Overview
- Community Lake
- Pond in Community
Amenities
- Clubhouse
- Community Center
Recreation
- Baseball Field
- Pickleball Courts
- Community Playground
- Community Cabanas
- Community Pool
- Park
- Trails
Map
Other Plans in Mavera
About the Builder
Opening the door to a Life. Built. Better.® Since 1985.
From money-saving energy efficiency to thoughtful design, Meritage Homes believe their homeowners deserve a Life. Built. Better.® That’s why they're raising the bar in the homebuilding industry.
Nearby Homes
- Mavera
- 16960 Juniper Blossom Bend
- 16941 Juniper Blossom Bend
- 16940 Juniper Blossom Bend
- 16920 Juniper Blossom Bend
- 15190 Wild Gully Way
- 15166 Wild Gully Way
- 15159 Wild Gully Way
- 15158 Wild Gully Way
- 15178 Wild Gully Way
- 15162 Wild Gully Way
- 15171 Wild Gully Way
- 15179 Wild Gully Way
- 16408 Windy Cove Ct
- 15373 Dapple Bluff Ln
- 15369 Dapple Bluff Ln
- 15365 Dapple Bluff Ln
- 14984 Rustic Moon Rd
- 15349 Dapple Bluff Ln
- 15345 Dapple Bluff Ln
