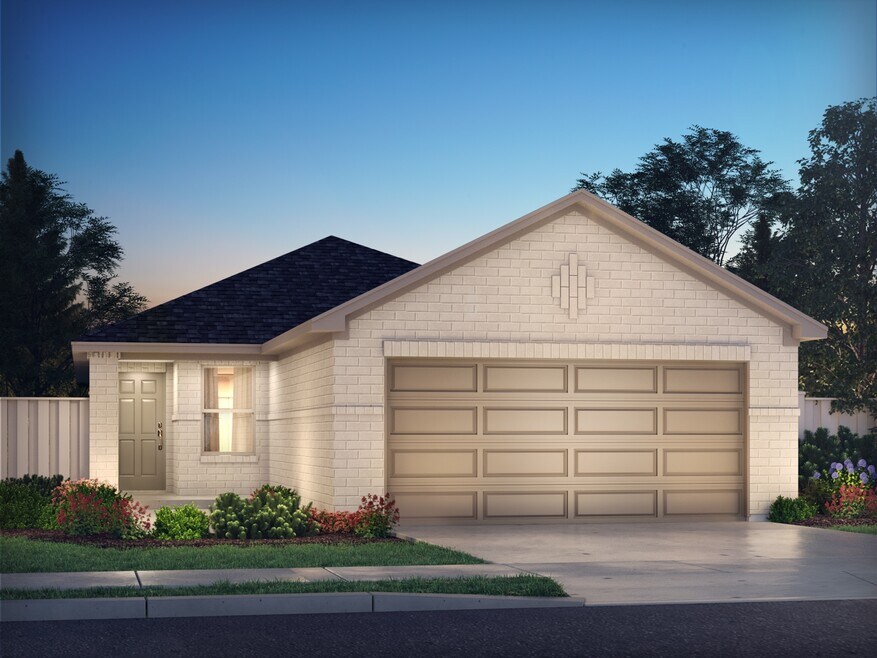
Estimated payment starting at $1,844/month
Total Views
1,213
4
Beds
2
Baths
1,557
Sq Ft
$181
Price per Sq Ft
Highlights
- Marina
- New Construction
- Community Lake
- Golf Course Community
- Primary Bedroom Suite
- Clubhouse
About This Floor Plan
Set-up your home office or create a space for guests to feel at home. With four bedrooms, you can customize the Carlsbad's layout to meet your family's needs. In the kitchen, the useful island and large pantry help simplify mealtimes.
Sales Office
Hours
| Monday |
12:00 PM - 6:00 PM
|
| Tuesday |
10:00 AM - 6:00 PM
|
| Wednesday |
10:00 AM - 6:00 PM
|
| Thursday |
10:00 AM - 6:00 PM
|
| Friday |
10:00 AM - 6:00 PM
|
| Saturday |
10:00 AM - 6:00 PM
|
| Sunday |
12:00 PM - 6:00 PM
|
Office Address
2015 Bluff Oak Ct
Conroe, TX 77304
Driving Directions
Home Details
Home Type
- Single Family
HOA Fees
- $75 Monthly HOA Fees
Parking
- 2 Car Attached Garage
- Front Facing Garage
Taxes
Home Design
- New Construction
Interior Spaces
- 1-Story Property
- Family Room
- Dining Area
Kitchen
- Breakfast Bar
- Built-In Range
- Range Hood
- Dishwasher
- Kitchen Island
- Kitchen Fixtures
Bedrooms and Bathrooms
- 4 Bedrooms
- Primary Bedroom Suite
- Walk-In Closet
- 2 Full Bathrooms
- Double Vanity
- Private Water Closet
- Bathroom Fixtures
- Bathtub with Shower
- Walk-in Shower
Laundry
- Laundry Room
- Laundry on main level
- Washer and Dryer Hookup
Utilities
- Central Heating and Cooling System
- High Speed Internet
- Cable TV Available
Additional Features
- Green Certified Home
- Covered Patio or Porch
Community Details
Overview
- Community Lake
- Views Throughout Community
- Pond in Community
- Greenbelt
Amenities
- Clubhouse
- Community Center
Recreation
- Marina
- Beach
- Golf Course Community
- Tennis Courts
- Baseball Field
- Soccer Field
- Community Basketball Court
- Volleyball Courts
- Community Playground
- Community Pool
- Park
- Trails
Map
Other Plans in Montgomery Oaks - Premier
About the Builder
Opening the door to a Life. Built. Better.® Since 1985.
From money-saving energy efficiency to thoughtful design, Meritage Homes believe their homeowners deserve a Life. Built. Better.® That’s why they're raising the bar in the homebuilding industry.
Nearby Homes
- Montgomery Oaks - Estate
- Madeley Creek
- Montgomery Oaks - Premier
- 10362 Hunter Creek Ln
- 6809 Hart Oak Ct
- 16307 Ridge Oak Rd
- 290 Apple Valley Dr
- 7393 Teaswood Dr
- 7389 Teaswood
- Sagecrest - Trails
- Sagecrest - Preserve
- 3520 Sage Green Trail
- 4751 Sprout Creek Ct
- 0 League Line Rd
- 6970 Longmire Rd
- 10594 League Line Rd
- 5431 Pine Springs Ct
- 87 Lakeway Ct
- 85 Lakeway Ct
- 000 Farm To Market Road 830
