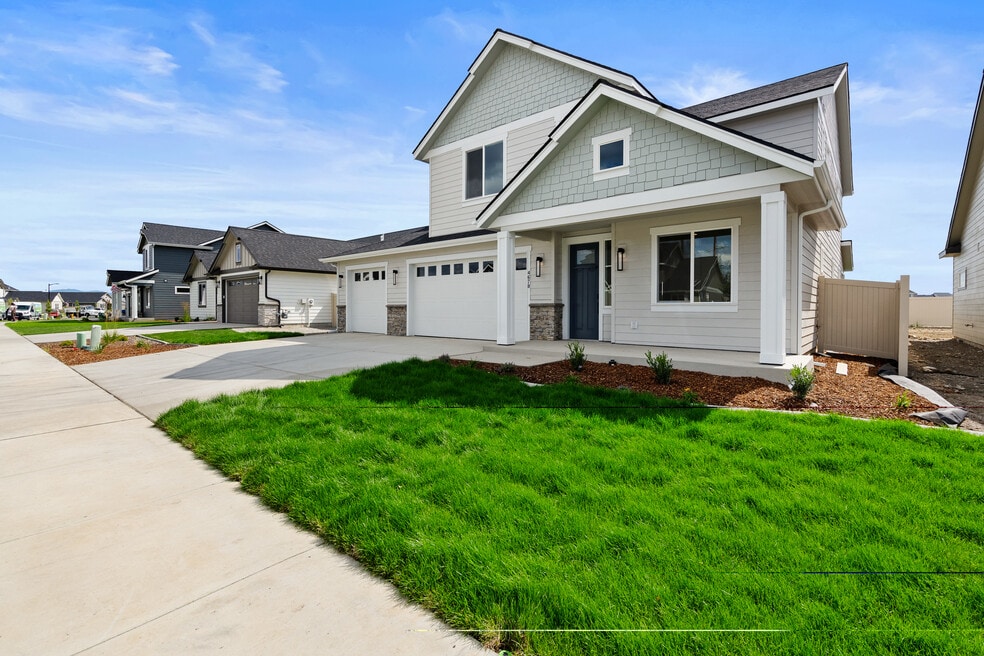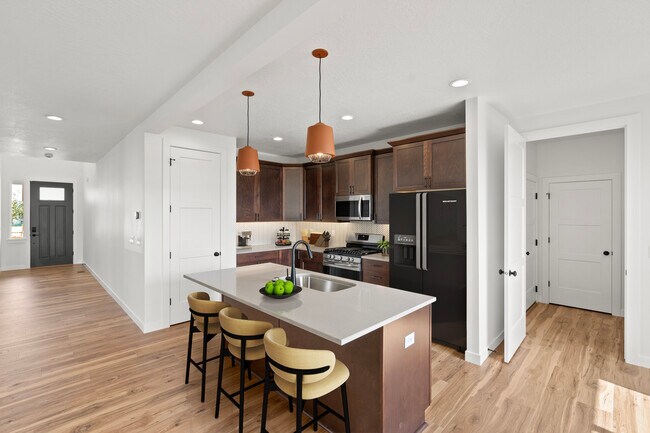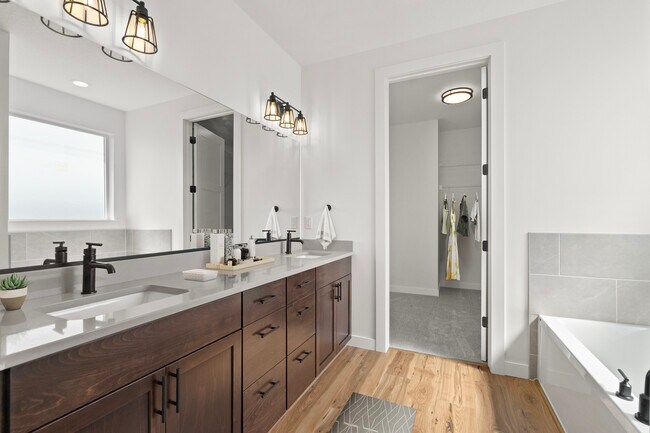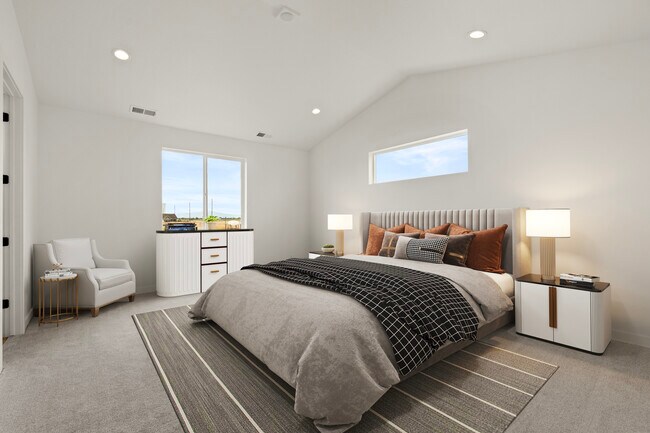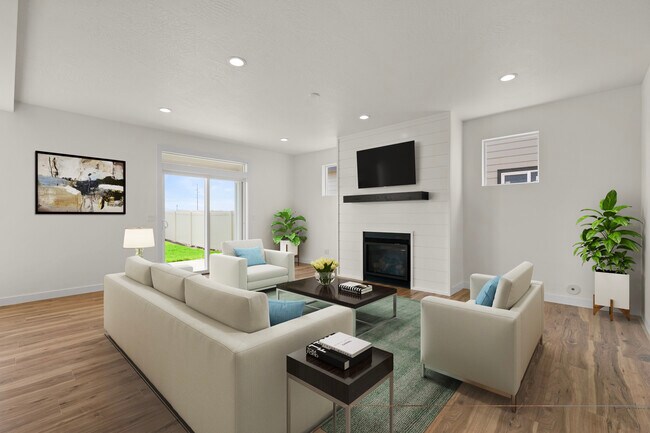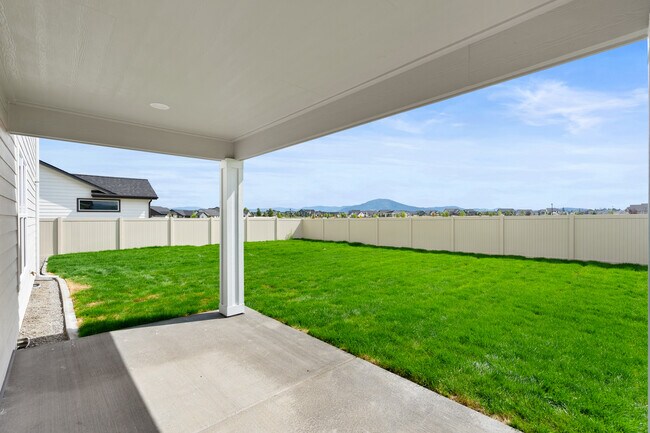
Highlights
- New Construction
- Gated Community
- High Ceiling
- Primary Bedroom Suite
- Main Floor Primary Bedroom
- Mud Room
About This Floor Plan
Designed to delight from the moment you arrive, this spectacular floorplan promises spacious and stylish living for the lucky new residents. The layout stretches over two levels with soaring 9ft ceilings, an open-concept design and premium finishes and fixtures throughout. For those who love to cook, the kitchen is sure to be the centerpiece of everyday life with an oversized island, high-end appliances, sweeping countertops and an abundance of cabinetry. A cozy gas fireplace warms the light-filled family room with a glass slider providing an effortless flow out to the backyard and patio. Four bedrooms and 2.5 bathrooms ensure there’s space for everyone to spread out and relax including your opulent master suite. This large and luxurious owner’s haven offers a generous closet and a flawless master bath with a double vanity. Anyone with an eye for detail will fall head over heels for this remarkable residence showcasing the life of leisure most people only dare to dream of.
Sales Office
| Monday - Tuesday |
10:00 AM - 4:00 PM
|
| Wednesday |
Closed
|
| Thursday - Sunday |
10:00 AM - 4:00 PM
|
Home Details
Home Type
- Single Family
HOA Fees
- $65 Monthly HOA Fees
Parking
- 2 Car Attached Garage
- Front Facing Garage
Home Design
- New Construction
Interior Spaces
- 2,582 Sq Ft Home
- 2-Story Property
- High Ceiling
- Fireplace
- Mud Room
- Formal Entry
- Smart Doorbell
- Living Room
- Open Floorplan
- Dining Area
- Den
- Smart Thermostat
Kitchen
- Breakfast Area or Nook
- Eat-In Kitchen
- Breakfast Bar
- Walk-In Pantry
- Built-In Range
- Built-In Microwave
- Dishwasher
- Kitchen Island
- Self-Closing Drawers and Cabinet Doors
Bedrooms and Bathrooms
- 4 Bedrooms
- Primary Bedroom on Main
- Primary Bedroom Suite
- Walk-In Closet
- Powder Room
- Primary bathroom on main floor
- Dual Vanity Sinks in Primary Bathroom
- Secondary Bathroom Double Sinks
- Private Water Closet
- Bathtub with Shower
- Walk-in Shower
Laundry
- Laundry Room
- Laundry on upper level
- Washer and Dryer
Utilities
- Central Heating and Cooling System
- High Speed Internet
- Cable TV Available
Additional Features
- Covered Patio or Porch
- Lawn
Community Details
Recreation
- Pickleball Courts
- Park
- Trails
Additional Features
- Community Garden
- Gated Community
Map
Other Plans in The Trails
About the Builder
- The Trails
- The Enclave
- The Parkllyn
- Foxtail
- 3450 W Hayden Ave
- 954, ++ W Grove Way
- Ashlar Ranch
- 0 Jacklin Ranch Lot 2 Block 1 Unit 26-997
- 0 Jacklin Ranch Lot 3 Block 2 Unit 26-1000
- Jacklin Ranch Lot 4 Block 1
- Grand Mill
- 0 Jacklin Ranch Lot 2 Block 2 Unit 26-999
- 0 Unit 26-996
- Atlas Waterfront
- 0 E Bogie Dr
- 0 E Poleline Ave
- 1255 W Orchard Ave
- NNA E Mullan Ave
- 3270 E Quad Park Ct
- 8776 N Wayne Dr
Ask me questions while you tour the home.
