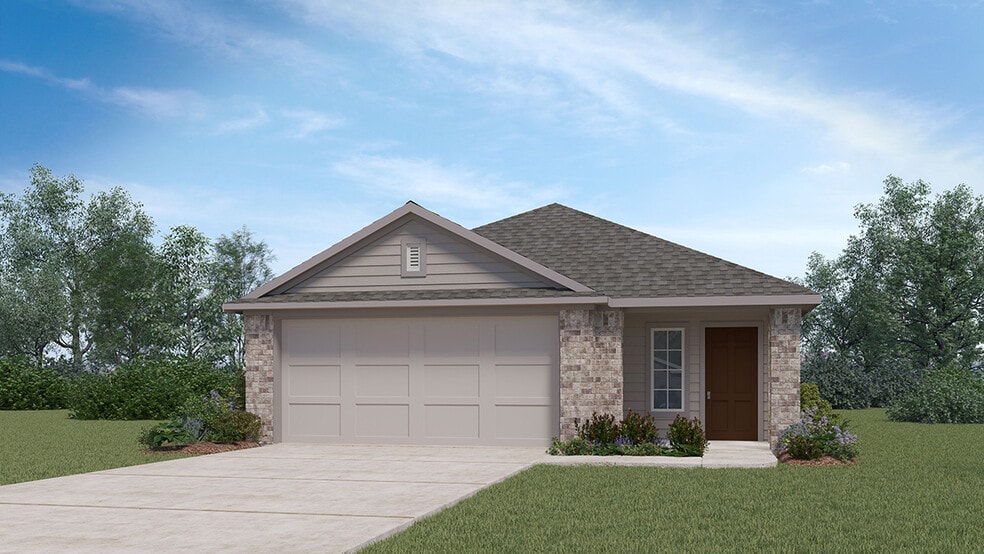
San Antonio, TX 78253
Estimated payment starting at $1,758/month
Highlights
- Community Cabanas
- Fitness Center
- Primary Bedroom Suite
- Medina Valley Loma Alta Middle Rated A-
- New Construction
- Clubhouse
About This Floor Plan
Introducing The Caroline plan, a stunning one-story home featured in Hunters Ranch in San Antonio, TX. The Caroline is sure to impress with its classic front exteriors, 3 bedrooms, 2 baths, and 2-car garage. An elongated foyer welcomes you into an open concept kitchen, dining area, and living room, perfect for entertaining. This home's kitchen includes shaker style cabinetry, quartz counter tops, stainless steel appliances and a spacious kitchen island with a deep farmhouse style single basin sink. The main bedroom is located right off the living room and features a semi-vaulted ceiling and an attractive ensuite bathroom. You'll enjoy getting ready every day with plenty of bathroom space and modern bathroom features including quartz countertops, shaker style cabinets, a tiled walk-in shower and spacious walk-in closet. If privacy is your top priority, this ensuite bathroom comes standard with a separate water closet. Every bedroom has quality carpet, a closet, and windows for plenty of natural lighting. Whether these rooms become bedrooms or other bonus spaces, there is sure to be comfort and functionality. Additional features include a back patio that overlooks a fully landscaped and irrigated yard, sheet vinyl flooring in entry, living room, and all wet areas, and quartz countertops and tiled flooring in all secondary bathrooms. This home also comes equipped with our HOME IS CONNECTED base package. Using one central hub that talks to all the devices in your home, you can control the lights, thermostat and locks, all from your cellular device. Contact us today and find your home in Hunters Ranch by clicking the text with us button or request information button.
Sales Office
| Monday |
1:00 PM - 6:00 PM
|
| Tuesday - Saturday |
10:00 AM - 6:00 PM
|
| Sunday |
12:00 PM - 6:00 PM
|
Home Details
Home Type
- Single Family
Parking
- 2 Car Attached Garage
- Front Facing Garage
Home Design
- New Construction
Interior Spaces
- 1,489 Sq Ft Home
- 1-Story Property
- Ceiling Fan
- Family Room
- Dining Area
Kitchen
- Breakfast Bar
- Dishwasher
- Kitchen Island
- Farmhouse Sink
Bedrooms and Bathrooms
- 3 Bedrooms
- Primary Bedroom Suite
- Walk-In Closet
- 2 Full Bathrooms
- Private Water Closet
- Bathtub with Shower
- Walk-in Shower
Laundry
- Laundry Room
- Laundry on main level
Utilities
- Central Heating and Cooling System
- Wi-Fi Available
- Cable TV Available
Additional Features
- Covered Patio or Porch
- Lawn
Community Details
Overview
- No Home Owners Association
- Views Throughout Community
- Greenbelt
Amenities
- Picnic Area
- Clubhouse
- Community Center
Recreation
- Tennis Courts
- Community Basketball Court
- Pickleball Courts
- Community Playground
- Fitness Center
- Community Cabanas
- Lap or Exercise Community Pool
- Park
- Dog Park
- Recreational Area
- Trails
Map
Other Plans in Hunters Ranch
About the Builder
- Hunters Ranch
- 721 Ryan Crossing
- Hidden Canyons
- 728 Abigail Aly
- Hidden Bluffs
- Hunters Ranch
- Hunters Ranch
- Hunters Ranch - The Meadows at Hunters Ranch
- Hunters Ranch
- Hunters Ranch
- Hunters Ranch
- Hunters Ranch
- Hunters Ranch
- Ladera - High Point 45'
- Ladera
- 422 Nespral Dr
- 228 Nespral Dr
- The Reserve at Potranco Oaks
- 14423 Mansfield Mill
- 14524 Mansfield Mill






