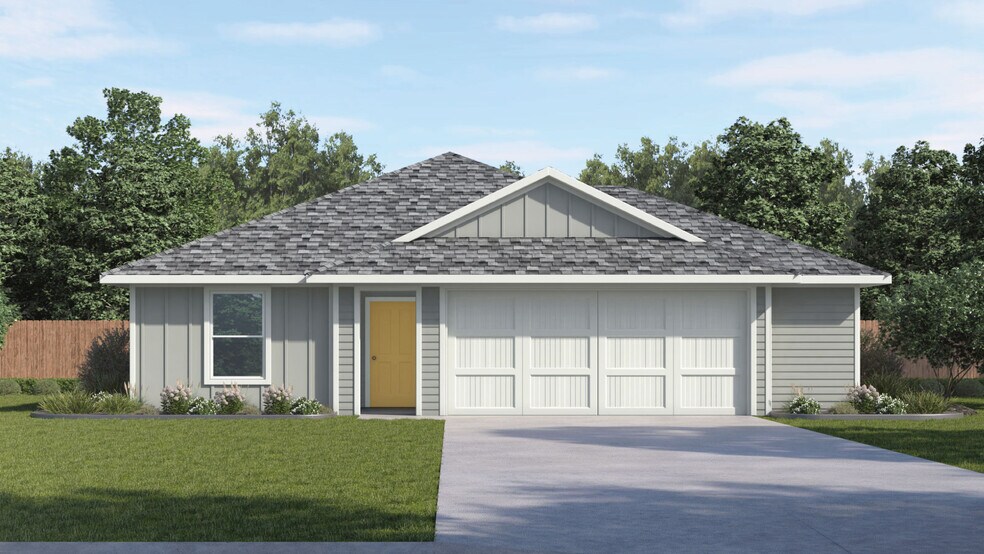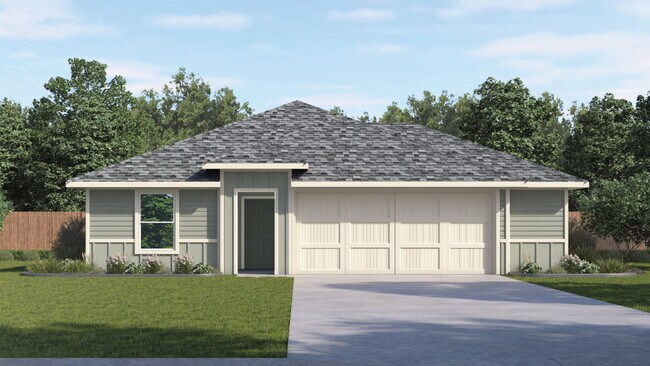
Estimated payment starting at $1,919/month
Highlights
- New Construction
- Covered Patio or Porch
- Stainless Steel Appliances
- Lawn
- Walk-In Pantry
- 2 Car Attached Garage
About This Floor Plan
Step into the Carson, a single-story home that offers 1,812 square feet of living space in our Talavera community in Kyle, TX. The Carson is the perfect place to call home with a two-car garage, five bedrooms and two bathrooms. When you enter the home step into a long foyer taking you past the four spare bedrooms, full bathroom and utility room. As you enter into the heart of the home you are greeted with the open kitchen dining and living room. The kitchen features a large kitchen island, perfect for entertaining, a walk-in pantry and stainless-steel appliances. The main bedroom, bedroom 1, is just off the living room at the back of the home offering privacy. Bedroom 1 features a large ensuite with a large walk in closet. This home comes included with a professionally designed landscape package and our America's Smart Home package that offers devices such as the Qolsys IQ Panel, Video Doorbell, Alarm.com app, Honeywell Thermostat, Deako Smart Light Switch, Kwikset Smart lock, and more. Images are representative of plan and may vary as built. Contact us today and find your home at Talavera.
Sales Office
| Monday |
12:00 PM - 6:00 PM
|
| Tuesday - Saturday |
10:00 AM - 6:00 PM
|
| Sunday |
12:00 PM - 6:00 PM
|
Home Details
Home Type
- Single Family
Parking
- 2 Car Attached Garage
- Front Facing Garage
Home Design
- New Construction
Interior Spaces
- 1,812 Sq Ft Home
- 1-Story Property
- Recessed Lighting
- Smart Doorbell
- Family Room
- Dining Area
Kitchen
- Eat-In Kitchen
- Breakfast Bar
- Walk-In Pantry
- Built-In Range
- Built-In Microwave
- Dishwasher
- Stainless Steel Appliances
- Kitchen Island
Bedrooms and Bathrooms
- 5 Bedrooms
- Walk-In Closet
- 2 Full Bathrooms
- Primary bathroom on main floor
- Secondary Bathroom Double Sinks
- Private Water Closet
- Bathtub with Shower
- Walk-in Shower
Laundry
- Laundry Room
- Laundry on main level
- Washer and Dryer Hookup
Home Security
- Smart Lights or Controls
- Smart Thermostat
Utilities
- Central Heating and Cooling System
- Smart Home Wiring
- High Speed Internet
- Cable TV Available
Additional Features
- Covered Patio or Porch
- Lawn
Community Details
Overview
- Property has a Home Owners Association
Recreation
- Community Playground
- Trails
Map
Other Plans in Talavera
About the Builder
Ask me questions while you tour the home.

