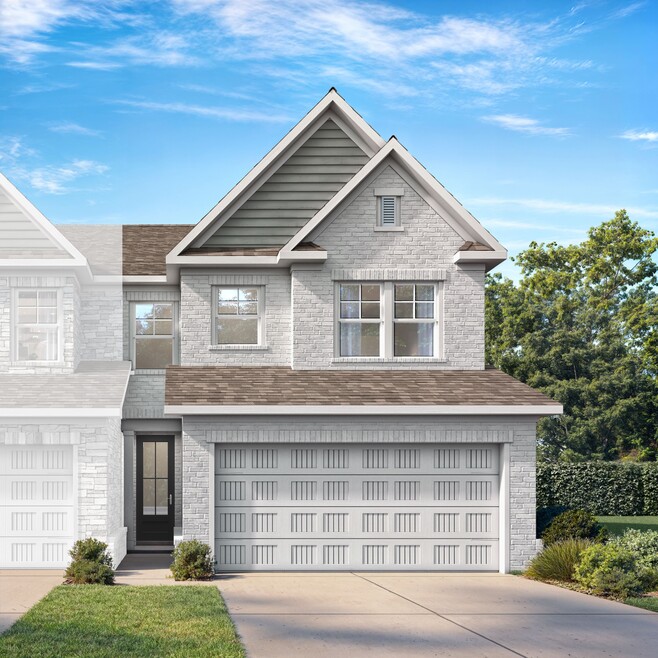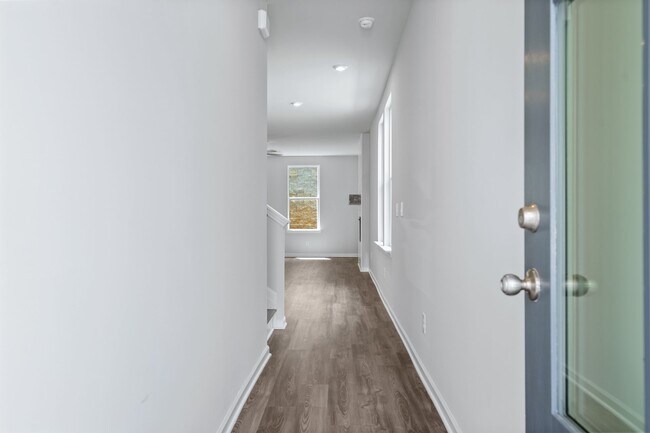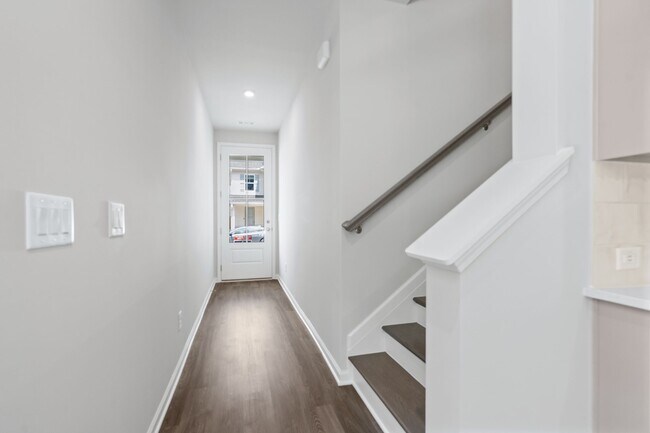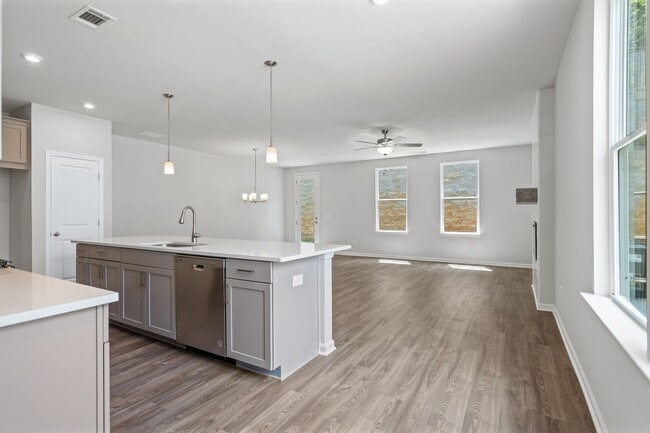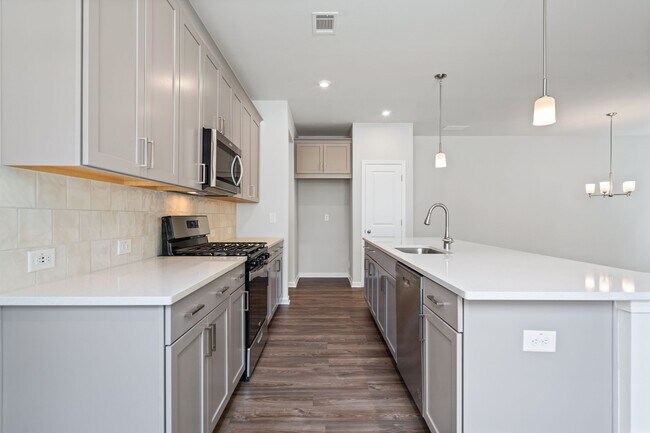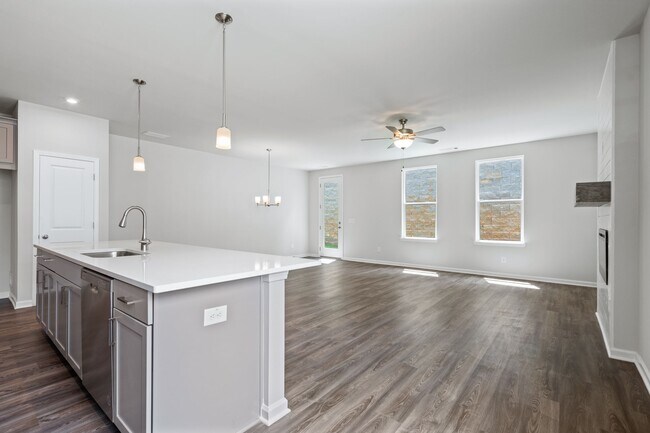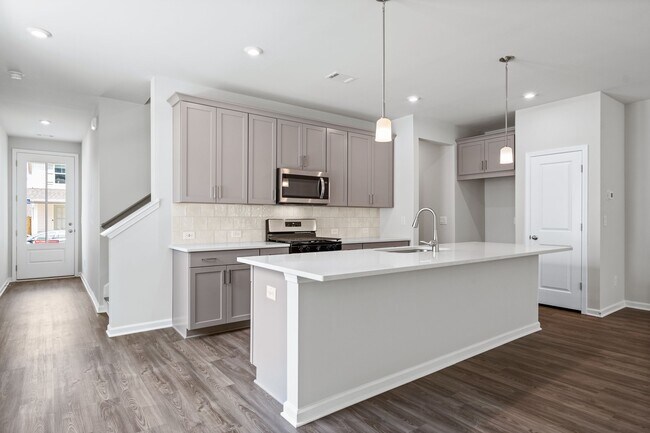
Estimated payment starting at $2,073/month
Total Views
53
3
Beds
2.5
Baths
2,008
Sq Ft
$165
Price per Sq Ft
Highlights
- Community Cabanas
- Loft
- Covered Patio or Porch
- New Construction
- Granite Countertops
- Walk-In Pantry
About This Floor Plan
Behind the Cary’s gorgeous exterior lies an open layout, featuring three bedrooms, two and a half baths and a loft. The foyer leads you into the spacious kitchen featuring 42” cabinets, granite countertops and stainless-steel appliances. Just past the kitchen lie the family and dining room, with access to the patio. The oversized owner’s suite is separate from the secondary bedrooms and features a large walk-in closet. Make it your own with The Cary’s flexible floor plan. Just know that offerings vary by location, so please discuss our standard features and upgrade options with your community’s agent.
Sales Office
Hours
| Monday |
10:00 AM - 6:00 PM
|
| Tuesday |
10:00 AM - 6:00 PM
|
| Wednesday |
1:00 PM - 6:00 PM
|
| Thursday |
Closed
|
| Friday |
Closed
|
| Saturday |
10:00 AM - 6:00 PM
|
| Sunday |
1:00 PM - 6:00 PM
|
Office Address
71 Shoal Ct
Winder, GA 30680
Home Details
Home Type
- Single Family
Parking
- 2 Car Attached Garage
- Front Facing Garage
Home Design
- New Construction
Interior Spaces
- 2-Story Property
- Formal Entry
- Family Room
- Dining Area
- Loft
Kitchen
- Walk-In Pantry
- Stainless Steel Appliances
- Kitchen Island
- Granite Countertops
- White Kitchen Cabinets
Bedrooms and Bathrooms
- 3 Bedrooms
- Walk-In Closet
- Powder Room
- Dual Vanity Sinks in Primary Bathroom
- Private Water Closet
- Bathtub with Shower
- Walk-in Shower
Laundry
- Laundry Room
- Laundry on upper level
Outdoor Features
- Covered Patio or Porch
Community Details
- Community Cabanas
- Community Pool
- Dog Park
- Trails
Map
Other Plans in Lake Shore
About the Builder
In 2009, Adam Davidson’s vision came to life in the Huntsville, Alabama market. His new home building company, Davidson Homes, offered home buyers quality construction and materials, superior value and an unprecedented level of personalization. He committed himself to building an all-star team of employees, and their hard work soon paid off. Within a decade, Davidson Homes has become one of the country’s fastest growing home builders.
Nearby Homes
- Lake Shore
- 221 Highway 211 NW
- 0 Groveland Dr S Unit 10629460
- 0 Bill Rutledge Rd Unit 7630436
- 0 Bill Rutledge Rd Unit 10591503
- 249 Cedar Wood Trace
- 213 Cedar Wood Trace
- 240 Cedar Wood Trace
- 109 Cedar Wood Trace
- 133 Cedar Wood Trace
- 42 Horton St
- 268 Grove St
- 276 Grove St
- 326 Miles Patrick Rd
- 0 W Athens St Unit 10544465
- 0 Jerome St Unit 7439149
- 0 Jerome St Unit 10359679
- 19 Holland Cove
- 0 W Williams St Unit 10464682
- 5 Olevia St
