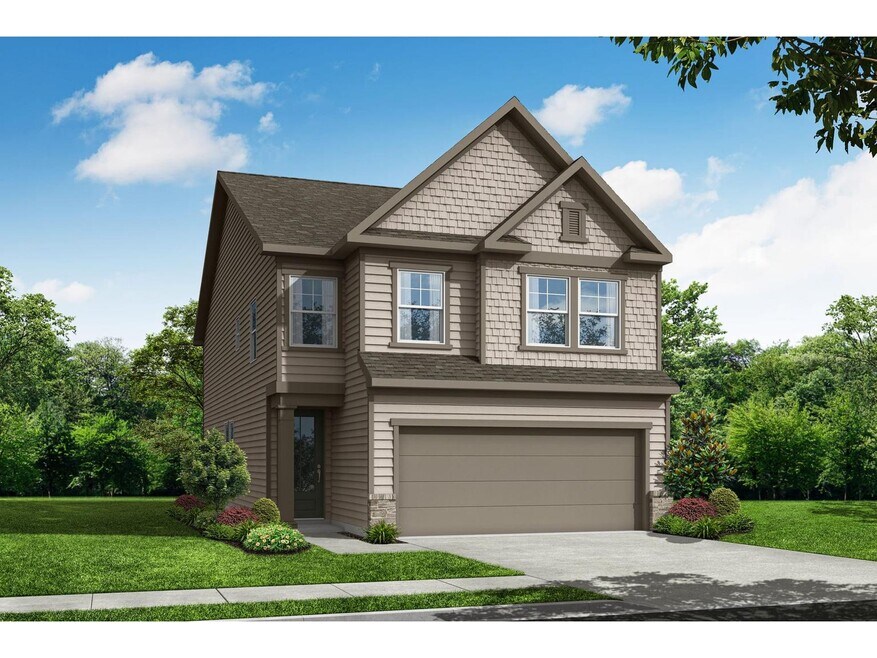
Estimated payment starting at $3,240/month
Highlights
- Community Cabanas
- Outdoor Kitchen
- Gated Community
- Nicholson Elementary School Rated A
- New Construction
- Clubhouse
About This Floor Plan
Behind the Cary’s gorgeous exterior lies an open layout, featuring three bedrooms, two and a half baths and a loft. The foyer leads you into the spacious kitchen featuring 42” cabinets, granite countertops and stainless-steel appliances. Just past the kitchen lie the family and dining room, with access to the patio. The oversized owner’s suite is separate from the secondary bedrooms and features a large walk-in closet. Make it your own with The Cary’s flexible floor plan. Just know that offerings vary by location, so please discuss our standard features and upgrade options with your community’s agent.
Builder Incentives
Your Home, Your Way: For a limited time, we're offering buyers up to $20K in Flex Cash!
Sales Office
| Monday |
10:00 AM - 6:00 PM
|
| Tuesday |
10:00 AM - 6:00 PM
|
| Wednesday |
1:00 PM - 6:00 PM
|
| Thursday |
10:00 AM - 6:00 PM
|
| Friday |
10:00 AM - 6:00 PM
|
| Saturday |
10:00 AM - 6:00 PM
|
| Sunday |
1:00 PM - 6:00 PM
|
Home Details
Home Type
- Single Family
HOA Fees
- $79 Monthly HOA Fees
Parking
- 2 Car Attached Garage
- Front Facing Garage
Home Design
- New Construction
Interior Spaces
- 2-Story Property
- Family Room
- Combination Kitchen and Dining Room
- Loft
Kitchen
- Walk-In Pantry
- Built-In Range
- Built-In Microwave
- Dishwasher
- Stainless Steel Appliances
- Disposal
Bedrooms and Bathrooms
- 3 Bedrooms
- Walk-In Closet
- Powder Room
- Secondary Bathroom Double Sinks
- Dual Vanity Sinks in Primary Bathroom
- Private Water Closet
- Walk-in Shower
Laundry
- Laundry Room
- Laundry on upper level
- Washer and Dryer Hookup
Outdoor Features
- Sun Deck
- Patio
- Front Porch
Community Details
Amenities
- Outdoor Kitchen
- Community Fire Pit
- Community Barbecue Grill
- Clubhouse
Recreation
- Golf Cart Path or Access
- Community Playground
- Community Cabanas
- Community Pool
- Trails
Additional Features
- Gated Community
Map
Other Plans in The Village at Shallowford - Classic Series
About the Builder
- The Village at Shallowford - Signature Series
- The Village at Shallowford - Classic Series
- The Village at Shallowford - Executive Series
- 0 Watkins Glen Dr NE Unit 7564156
- 0 Watkins Glen Dr NE Unit 10506865
- 48 Lake Latimer Dr NE
- 46 Lake Latimer Dr NE
- 0 Lake Latimer Dr NE Unit 7564947
- 44 Lake Latimer Dr NE
- 0 Lake Latimer Dr NE Unit 10506857
- 0 Highway 92 Unit 7661901
- 4791 Jamerson Forest Cir
- Grafton Trace
- 578 Brashy St
- 591 Brashy St
- 3901 Bellair Dr
- 467 Chandler Ln
- The Village at Towne Lake
- 202 Dawson Dr
- South on Main
