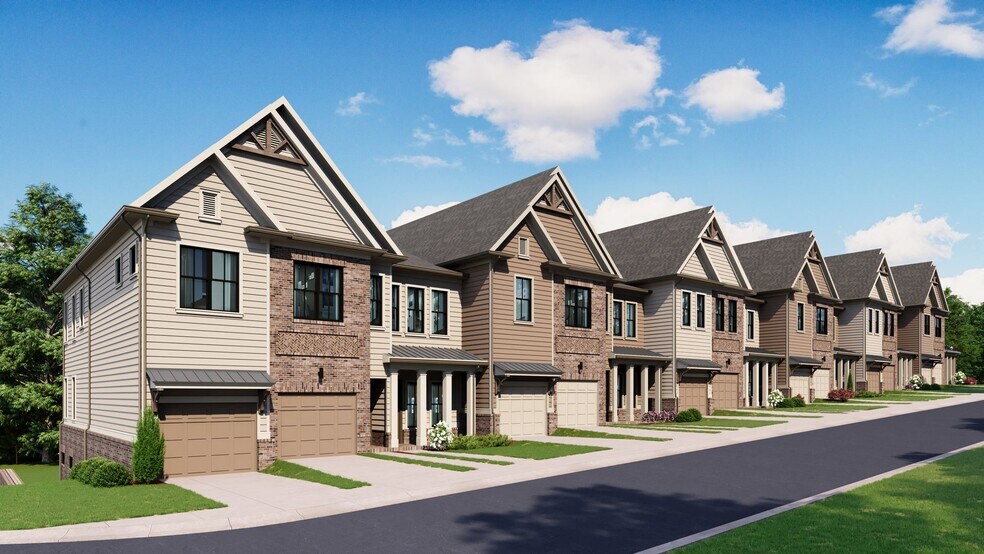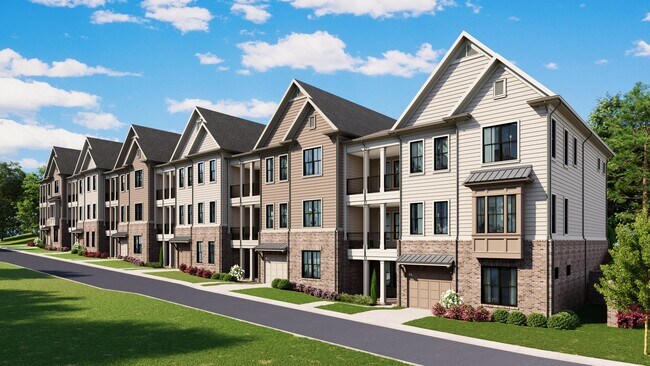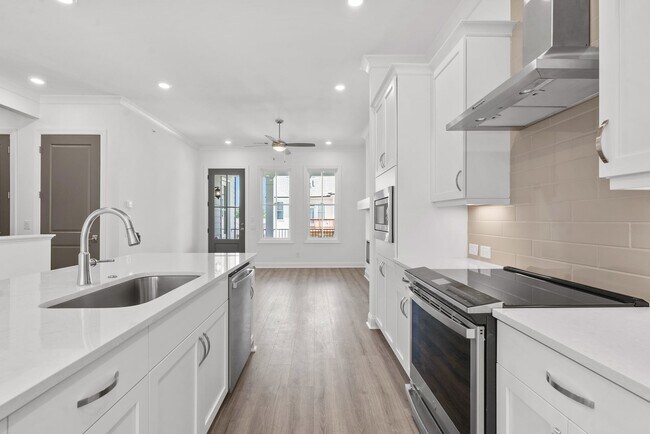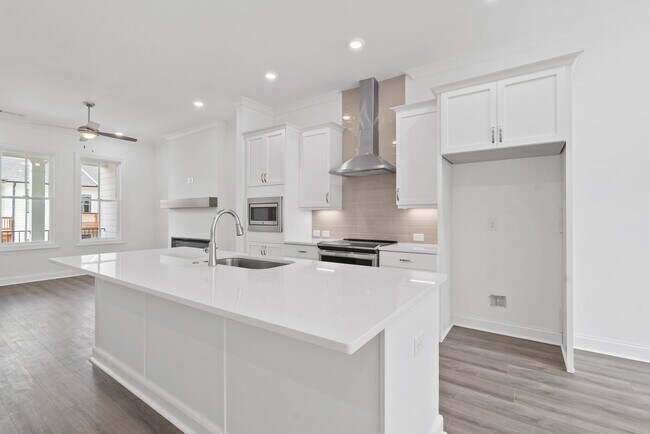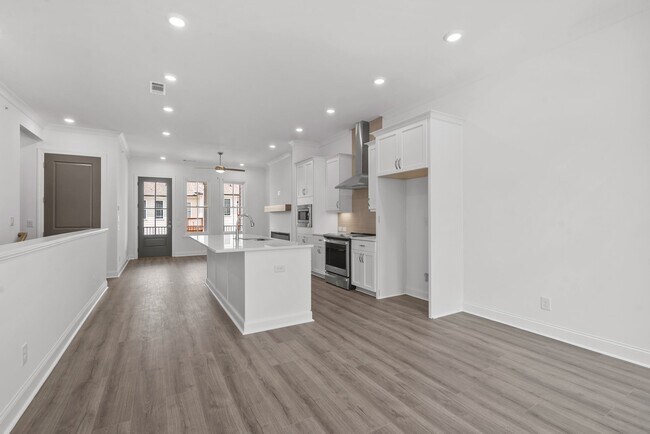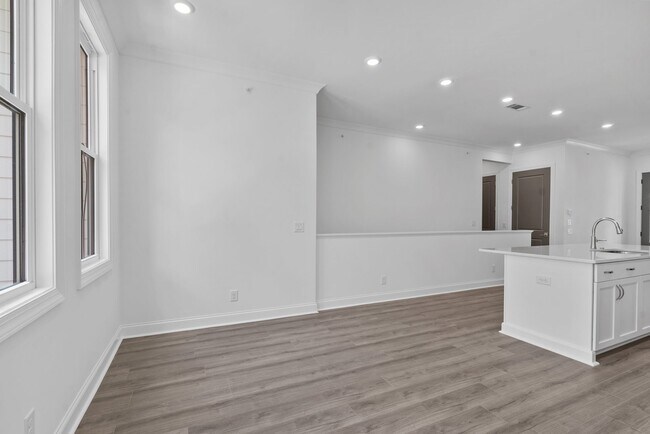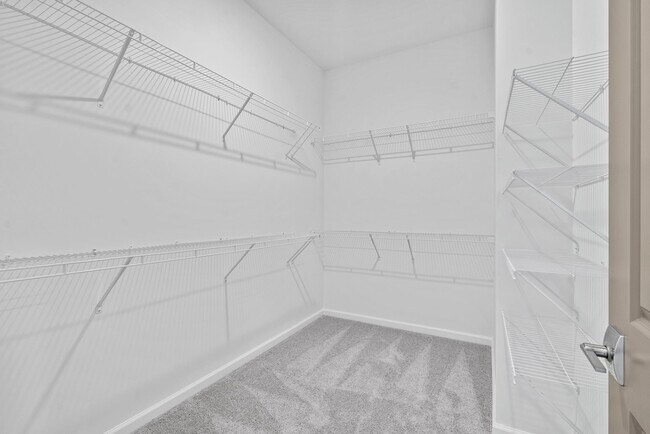
Verified badge confirms data from builder
Peachtree Corners, GA 30092
Estimated payment starting at $3,734/month
Total Views
17,045
3
Beds
2
Baths
2,008
Sq Ft
$300
Price per Sq Ft
Highlights
- Fitness Center
- New Construction
- Freestanding Bathtub
- Simpson Elementary School Rated A
- Catering Kitchen
- Main Floor Primary Bedroom
About This Floor Plan
Owner's Retreat Features Large Sitting Room, Access to Covered Deck and a Massive Walk-In Closet Double Doors Open to the Owner's Bath which Features a Freestanding Tub, Large Shower, Dual Vanity, and a Private Water Closet Secondary Bedrooms Both Feature Walk-In Closets and Access to a Shared Full Bath with a Double Vanity Spacious Kitchen Sits Between the Family Room and the Dinning Room Kitchen has an 8 Foot Island and a Large Pantry Covered Deck off the Family Room and Owner's Sitting Room One Car Garage on 1st Level with One Level Living on 2nd Level Optional Fireplace and Elevator
Sales Office
Hours
| Monday - Saturday |
10:00 AM - 5:30 PM
|
| Sunday |
1:00 PM - 5:30 PM
|
Office Address
4415 E Jones Bridge Rd
Peachtree Corners, GA 30092
Property Details
Home Type
- Condominium
Parking
- 1 Car Attached Garage
- Front Facing Garage
Taxes
- No Special Tax
Home Design
- New Construction
Interior Spaces
- 2,008 Sq Ft Home
- 2-Story Property
- Family Room
- Sitting Room
- Combination Kitchen and Dining Room
- Tile Flooring
Kitchen
- Walk-In Pantry
- Built-In Microwave
- Dishwasher
- Stainless Steel Appliances
- Kitchen Island
- Shaker Cabinets
Bedrooms and Bathrooms
- 3 Bedrooms
- Primary Bedroom on Main
- Walk-In Closet
- 2 Full Bathrooms
- Primary bathroom on main floor
- Dual Vanity Sinks in Primary Bathroom
- Private Water Closet
- Freestanding Bathtub
- Bathtub with Shower
- Walk-in Shower
- Ceramic Tile in Bathrooms
Laundry
- Laundry Room
- Laundry on main level
- Washer and Dryer Hookup
Outdoor Features
- Covered Patio or Porch
Community Details
Overview
- No Home Owners Association
Amenities
- Community Fire Pit
- Catering Kitchen
- Clubhouse
Recreation
- Golf Cart Path or Access
- Fitness Center
- Community Pool
- Trails
Map
Other Plans in Waterside - Condos
About the Builder
Providence Group is one of Atlanta’s most respected names in homebuilding, known for well-crafted new homes with a personal touch. Built on a hometown legacy, they take pride in creating places where people can enjoy a life that’s elevated to the heights of luxury and quality.
That means thoughtfully designed communities and intelligently crafted homes, built to standards that are elevated above and beyond the norm. It means a homebuilder who provides the personal guidance you need throughout the buying process to create a home that’s truly yours. And enduring, low-maintenance craftsmanship that ensures you can enjoy it all for years to come.
Nearby Homes
- Waterside - Single Family
- Waterside - Townhomes
- Waterside - Condos
- 0 Old Southwick Pass Unit 10673060
- 0 Old Southwick Pass Unit 7705036
- 0 Medlock Bridge Rd Unit 7311679
- 98 Holly Isles-Harvel Pond Rd
- 0 Spyglass Bluff Unit 7666454
- 0 Spyglass Bluff Unit 10628282
- 0 Hawk Run Unit 7571401
- 0 Hawk Run
- 5277 Spalding Dr Unit 2
- Overlook at Peachtree Corners
- 4406 River Trail Dr Unit 381
- 0 Niblick Dr Unit 10678062
- 9675 Almaviva Dr
- 9715 Almaviva Dr
- Ward's Crossing
- 3692 Howell Wood Trail NW
- 3575 Overlook Rise Dr
