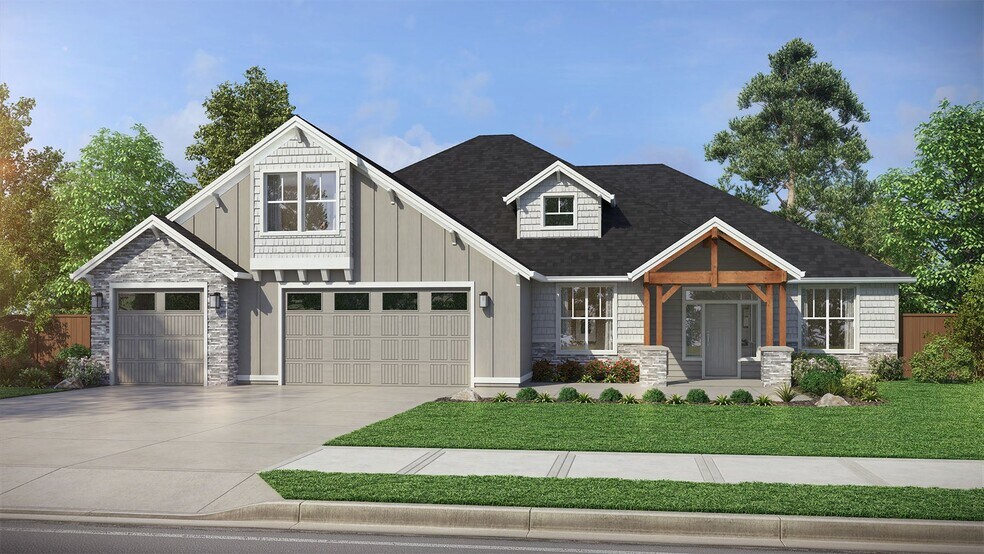
Eagle, ID 83616
Highlights
- New Construction
- Clubhouse
- Covered Patio or Porch
- Star Middle School Rated A-
- Lap or Exercise Community Pool
- Breakfast Area or Nook
About This Floor Plan
The Cascade is a spacious 3379 square-foot home with a variety of design options. It features up to 5 bedrooms, plenty of storage space, and a variety of room options perfect for work or play. The home has 5 exterior elevation options, all with attractive front porches, spacious windows, and a charming dormer window upstairs. The interior of the home is just as impressive, with a coffered entryway, a den that can be converted into a second primary suite, and a spacious kitchen with an island, walk-in pantry, and dining nook. The primary bedroom suite has an optional tray ceiling and direct access to a private patio. The bathroom features a dual-sink vanity, a luxurious bathtub, multiple shower options, and a separate toilet room. The Cascade also offers an optional upstairs bonus room that can be configured to meet a variety of needs. It can be used as a kids play area, a home gym, a home movie theater, or a craft room. Another option is to turn the space into an additional bedroom with its own bathroom. The Cascade is the perfect example of how you can easily fine tune any home design to meet your needs and personal taste. With so many design options available, you're sure to find the perfect combination for your lifestyle.
Sales Office
| Wednesday - Saturday |
10:00 AM - 6:00 PM
|
| Sunday |
11:00 AM - 6:00 PM
|
Home Details
Home Type
- Single Family
Parking
- 3 Car Attached Garage
- Front Facing Garage
Home Design
- New Construction
Interior Spaces
- 3,379 Sq Ft Home
- 2-Story Property
- Fireplace
- Breakfast Area or Nook
Bedrooms and Bathrooms
- 3-5 Bedrooms
- Walk-In Closet
Outdoor Features
- Covered Patio or Porch
Community Details
Amenities
- Clubhouse
Recreation
- Lap or Exercise Community Pool
- Dog Park
- Trails
Map
Other Plans in Eagle Ridge - The Estates
About the Builder
- Eagle Ridge - The Estates
- Eagle Ridge - The Terraces
- Regency at Milestone Ranch - Briar
- Regency at Milestone Ranch - Orchard
- Heirloom Ridge - Juniper
- Heirloom Ridge - Willow
- Iron Mountain Vista
- Terra View
- Stags Crossing
- 9800 W Delta Brook St
- Seneca Springs
- 9823 W Delta Brook St
- Cresta Del Sol - Brookside
- Cresta Del Sol - Riverbend
- 9934 W Delta Brook Ct
- TBD S Crystal Springs Ln
- 9943 W Sunberry Ct
- Legacy
- 9745 W Nicasio Dr
- 5812 W Oxton St






