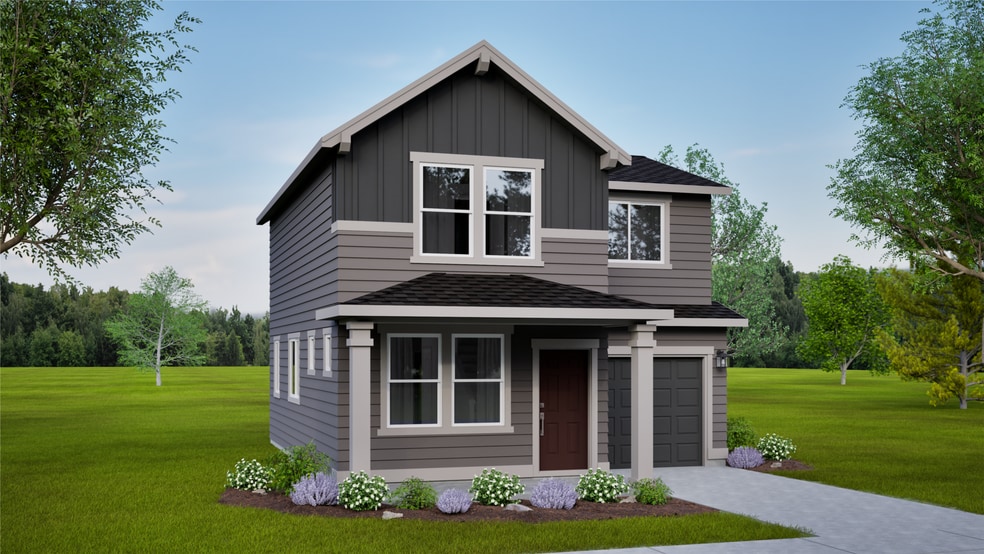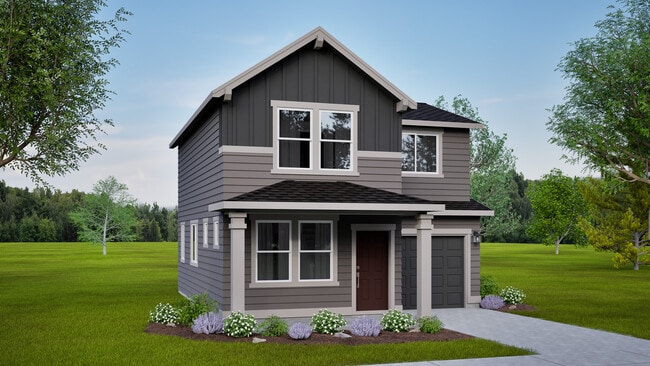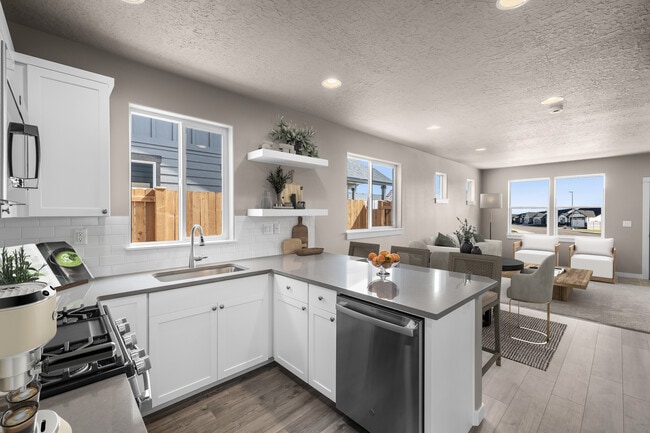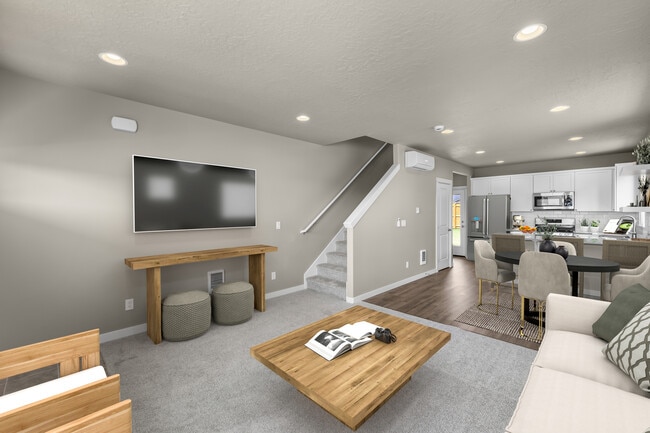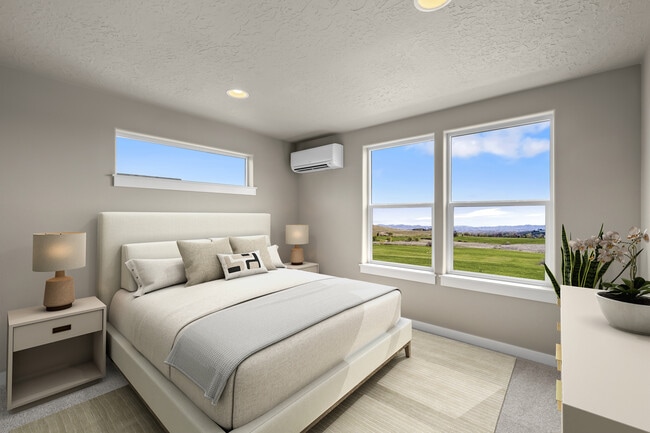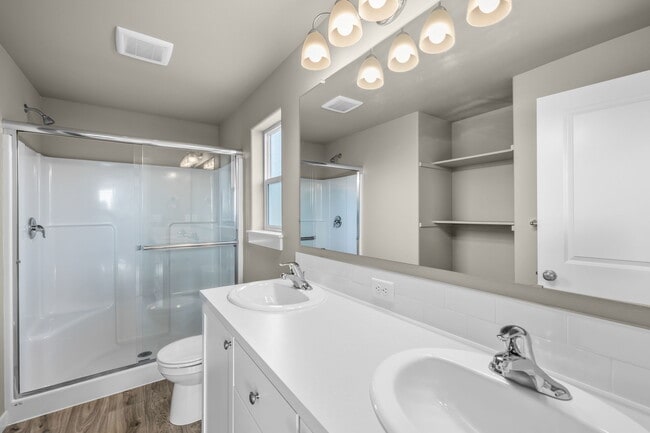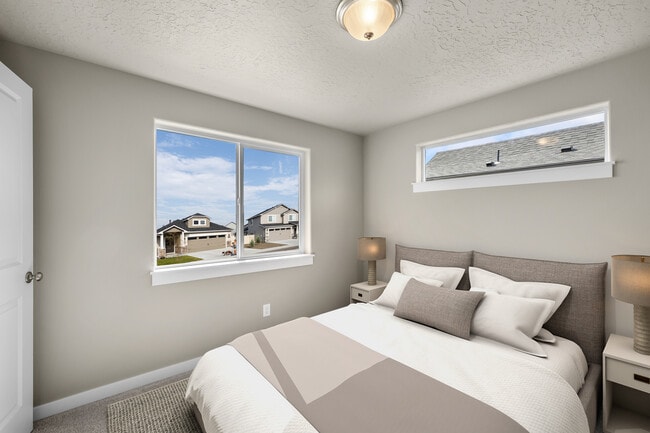
Estimated payment starting at $1,795/month
Highlights
- New Construction
- Great Room
- 1 Car Attached Garage
- Primary Bedroom Suite
- Front Porch
- Bathtub with Shower
About This Floor Plan
The 1268 square foot Cascade is a well-appointed home that offers great comfort in a modestly sized two-level plan with a single car garage. The open concept main level boasts natural light in the greatroom, adjoining the dining room that flows effortlessly into the kitchen with a pantry and breakfast bar. Upstairs, the private main bedroomfeatures an ensuite bathroom with dual vanity and linen closet. A full secondary bathroom serves the two additional bedrooms. A nicely located utility closet in the hallway fits a side-by-side washer and dryer, linen closet, and extra space to accommodate a desk or extra sitting area for convenience and organization. Photos and floorplan are of a similar home. Upgrades and selections shown may vary. Contact Agent for specific details.
Builder Incentives
Unlock 2026 Home Savings Event Happening Now!
Sales Office
| Monday |
12:00 PM - 6:00 PM
|
| Tuesday - Wednesday |
11:00 AM - 6:00 PM
|
| Thursday - Friday |
Closed
|
| Saturday |
11:00 AM - 6:00 PM
|
| Sunday |
12:00 PM - 6:00 PM
|
Home Details
Home Type
- Single Family
Parking
- 1 Car Attached Garage
- Front Facing Garage
Home Design
- New Construction
Interior Spaces
- 2-Story Property
- Great Room
- Dining Area
Kitchen
- Oven
- Dishwasher
Bedrooms and Bathrooms
- 3 Bedrooms
- Primary Bedroom Suite
- Powder Room
- Dual Vanity Sinks in Primary Bathroom
- Bathtub with Shower
Outdoor Features
- Front Porch
Community Details
- Property has a Home Owners Association
Map
Other Plans in Kenyon Meadows
About the Builder
- Kenyon Meadows
- 597 Canyon Mist Dr
- 585 Canyon Mist Dr
- 561 Canyon Mist Dr
- 537 Canyon Mist Dr
- 2547 E 3753
- 573 Canyon Mist Dr
- 525 Canyon Mist Dr
- 2531 E 3753
- 2537 E 3753
- 2534 E 3753
- 3307 E 4032 N
- 3330 E 4032 N
- 3319 E 4032 N
- 3311 E 4032 N
- 3313 E 4032 N
- 3321 E 4032 N
- 1203 W S Park Ave
- 231 Sandi Rd
- 247 Sandi Rd
Ask me questions while you tour the home.
