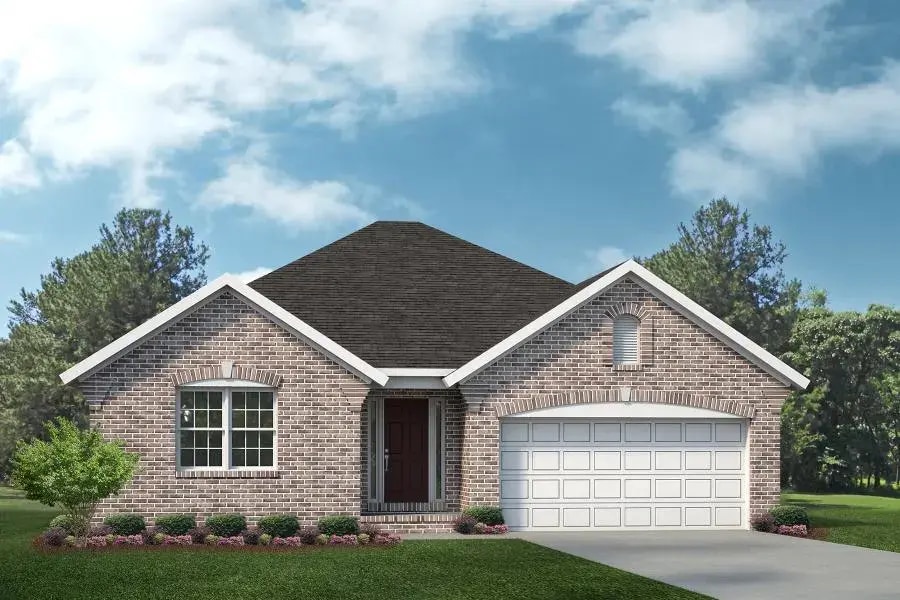
Verified badge confirms data from builder
Ypsilanti, MI 48198
Estimated payment starting at $2,205/month
Total Views
9,047
3
Beds
2
Baths
1,533
Sq Ft
$231
Price per Sq Ft
Highlights
- Public Golf Club
- Primary Bedroom Suite
- Mud Room
- New Construction
- Great Room
- No HOA
About This Floor Plan
The Charlotte is a ranch home with 3 bedrooms, 2 bathrooms, and more than 1,500 sq. ft. of living space. Interior features include a great room that opens to the kitchen and eat-in nook, family entry with a laundry room and walk-in closet, primary suite with a private full bath and walk-in closet, and two secondary bedrooms. Looking for a new home in Augusta Township? We can’t wait to meet with you and discuss building your dream home with Lombardo Homes!
Sales Office
Hours
| Monday |
1:00 PM - 5:00 PM
|
| Tuesday |
11:00 AM - 5:00 PM
|
| Wednesday - Thursday | Appointment Only |
| Friday - Sunday |
11:00 AM - 5:00 PM
|
Office Address
This address is an offsite sales center.
7480 Abigail Dr
Ypsilanti, MI 48198
Home Details
Home Type
- Single Family
Parking
- 2 Car Garage
Home Design
- New Construction
Interior Spaces
- 1,533 Sq Ft Home
- 1-Story Property
- Mud Room
- Formal Entry
- Great Room
Kitchen
- Breakfast Area or Nook
- Walk-In Pantry
Flooring
- Carpet
- Vinyl
Bedrooms and Bathrooms
- 3 Bedrooms
- Primary Bedroom Suite
- Walk-In Closet
- 2 Full Bathrooms
- Primary bathroom on main floor
- Walk-in Shower
Laundry
- Laundry Room
- Laundry on main level
Additional Features
- Covered Patio or Porch
- Minimum 1.24 Acre Lot
- Central Heating and Cooling System
Community Details
Overview
- No Home Owners Association
Recreation
- Public Golf Club
Map
Other Plans in Whittaker Crossing
About the Builder
At Lombardo Homes, they’re driven by the desire to make their customers’ dream home a reality. They work closely with homebuyers to understand their needs and design a home that compliments their lifestyle. They believe your new home should be more than just a place to live, but a place where you can build family traditions and memories that will last a lifetime.
The Lombardo story began in 1961, when Cosimo and Antoinette Lombardo built their first single-family community in Warren, Michigan. Over the course of more than 60 years, the Lombardo Homes team has maintained the same commitment to craftsmanship and customer satisfaction Cosimo and Antoinette established when building those first homes, becoming the sought-after builder of new construction homes in Michigan and St. Louis.
At Lombardo Homes, they pride themselves on being a family. They’re family-owned and operated, now managed by the second generation of Lombardos.
Nearby Homes
- Whittaker Crossing
- V/L - 1 Macey Rd
- V/L Macey Rd
- V/L - 2 Macey Rd
- 8501 Martz Rd
- 7015 Merritt Rd
- 9624 Martz Rd
- 9798 Bemis Rd
- 10325 Bemis Rd
- 9991 Mccrone Rd
- 7420 Rawsonville Rd
- 5193 Textile Rd
- 7255 Munger Rd
- 0 Crane Unit 25051778
- 7850 S Huron River Dr
- Lot 1 Munger Rd
- 50305 Bog Rd
- 49570 Bog Rd
- 6460 Rawsonville Rd
- 19801 Karr Rd




