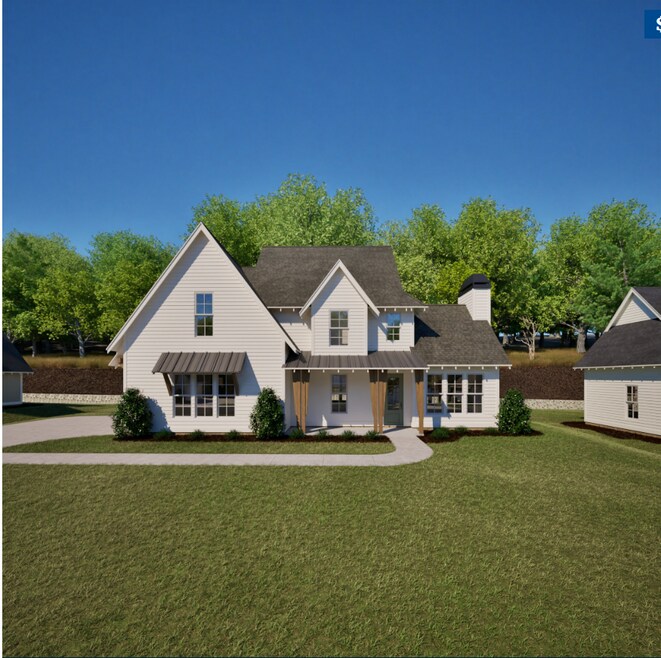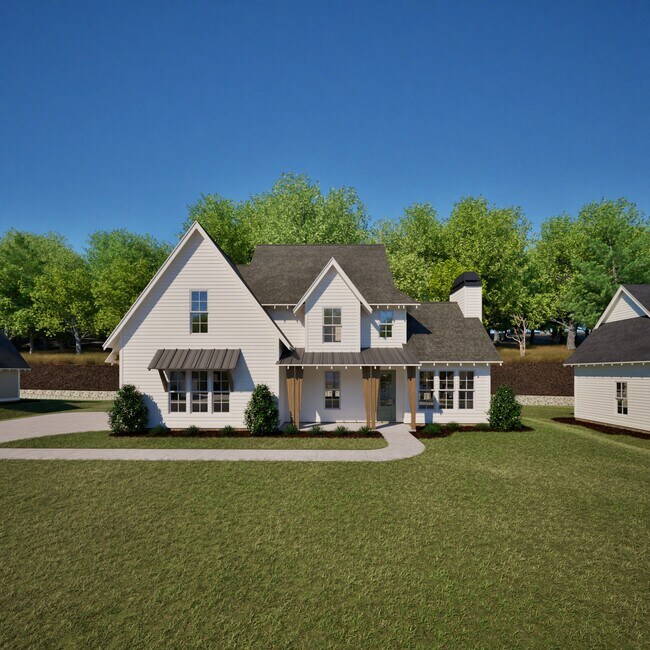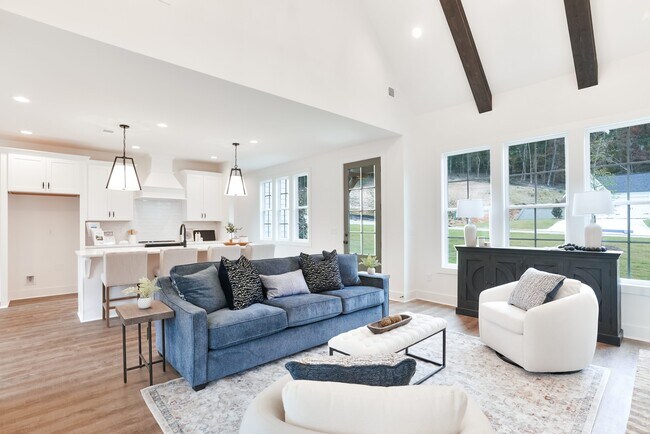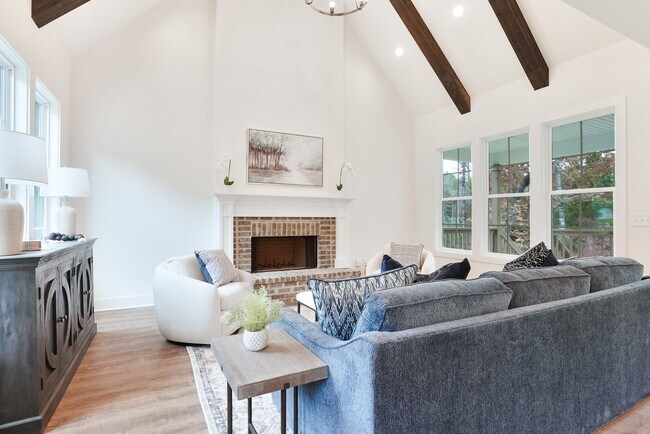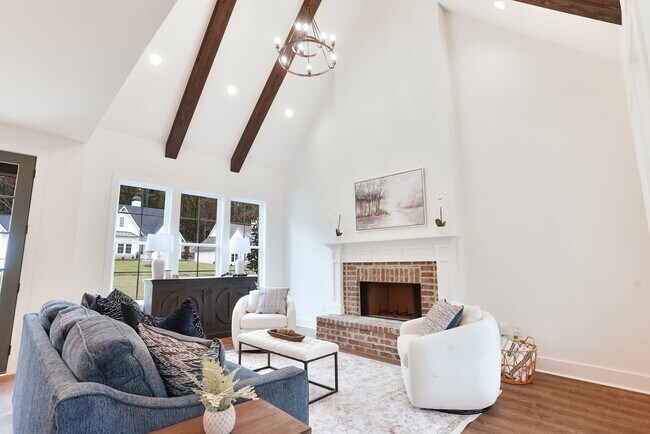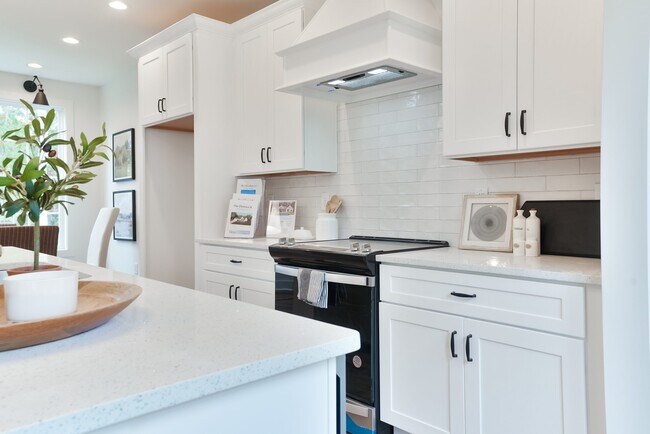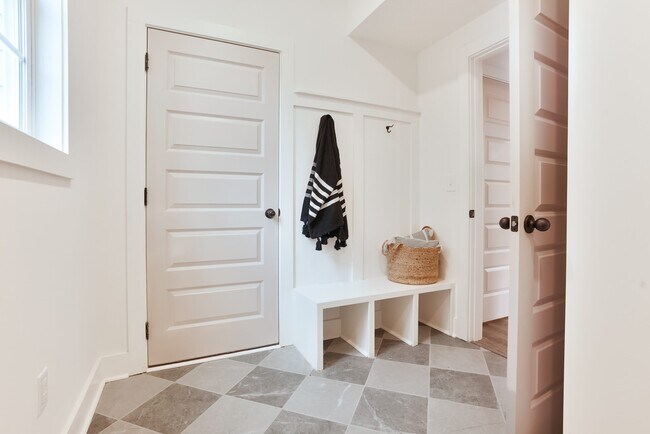
Chelsea, AL 35051
Estimated payment starting at $2,796/month
Highlights
- New Construction
- Primary Bedroom Suite
- No HOA
- Chelsea Park Elementary School Rated A-
- Mud Room
- Covered Patio or Porch
About This Floor Plan
The Chase is a two-story, three bedroom, two and a half bathroom home, which spans across 1,823 sqft. When entering the home through the two car garage, you enter into the mudroom, which is the perfect drop zone for backpacks, shoes, and coats. Off the mudroom, you will also find a hallway that leads to laundry room, powder room, and walk in pantry. Through this hallway, you will enter into the open concept kitchen, dining, and living area, with plenty of space to host, entertain, or hang out with family. Upstairs, you will find the owner’s retreat and bedrooms one and two. Off the back of the home, you will find a covered porch designed perfectly for family grill-outs.
Builder Incentives
Receive up to $23k your way on designer homes that can close in 2025. Use toward a rate buy down, closing costs, or design upgrades.
Sales Office
Home Details
Home Type
- Single Family
Parking
- 2 Car Attached Garage
- Side Facing Garage
Home Design
- New Construction
Interior Spaces
- 2-Story Property
- Mud Room
- Living Room
- Dining Area
- Laundry Room
Kitchen
- Breakfast Bar
- Walk-In Pantry
- Kitchen Island
Bedrooms and Bathrooms
- 3 Bedrooms
- Primary Bedroom Suite
- Walk-In Closet
- Powder Room
Outdoor Features
- Covered Patio or Porch
Community Details
- No Home Owners Association
Map
Move In Ready Homes with this Plan
Other Plans in Chelsea Ridge North
About the Builder
- Chelsea Ridge North
- 137 Covington Place
- 125 Covington Place
- 133 Covington Place
- 2873 County Road 49 Unit 2
- 2006 Shadow Oaks Cir Unit 223
- 0 Highway 49
- 0 Dorough Rd Unit 1 & 2 21408067
- 0 Dorough Rd Unit 566744
- 2370 Highway 32 Unit Lot 1
- 154 Heritage Pines Way
- 0 Highway 47 Unit 21409128
- 0 Jackson Farm Rd Unit 21420738
- 2037 Eaton Place
- 2041 Eaton Place
- 2040 Eaton Place
- Yellow Leaf Farms
- 162 Heritage Pines Cir
- 155 Heritage Pines Way
- Track 17 Heritage Pines Way
