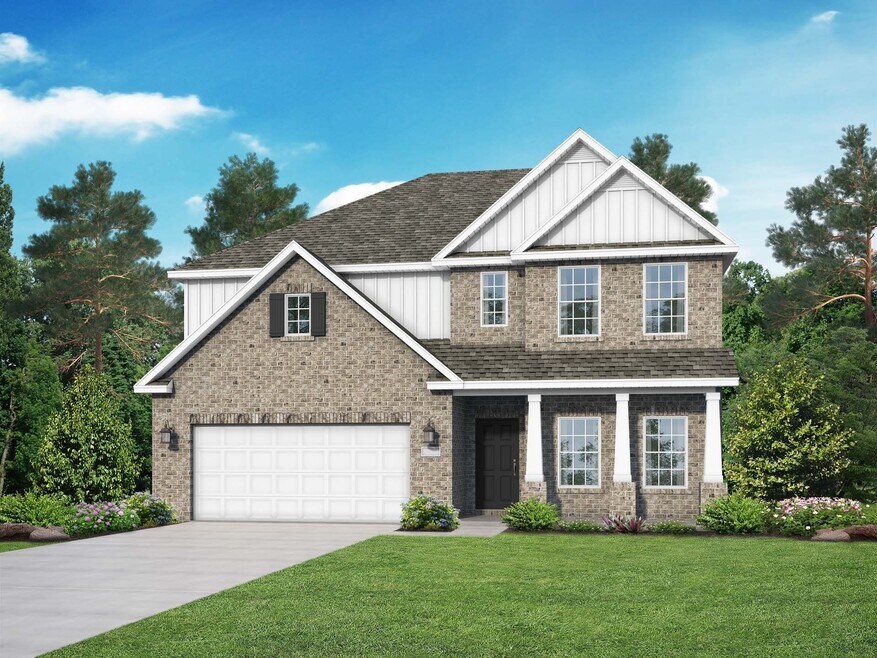
Estimated payment starting at $2,361/month
Highlights
- New Construction
- Views Throughout Community
- Mud Room
- Riverton Elementary School Rated A
- Attic
- Lawn
About This Floor Plan
The Chelsea’s windows fill the open floor plan with natural light, welcoming you into this charming home. The kitchen showcases ample counterspace, overlooking the breakfast and family room. A large study on the first floor offers potential, and the home’s second floor features four bedrooms, each with plenty of closet space. The master bedroom is separate from the other bedrooms for added privacy, and the fourth bedroom features its own private bath. Make it your own with The Chelsea’s flexible floor plan. Offerings vary by location, so please discuss your options with your community’s agent.
Builder Incentives
NEW! Enjoy Special Rates as low as 2.99% (5.808% APR) plus Flex Cash on ANY move-in ready home - saving you thousands every year! Terms/conditions apply.
Sales Office
| Monday |
12:00 PM - 5:00 PM
|
| Tuesday |
10:00 AM - 5:00 PM
|
| Wednesday |
10:00 AM - 5:00 PM
|
| Thursday |
10:00 AM - 5:00 PM
|
| Friday |
10:00 AM - 5:00 PM
|
| Saturday |
10:00 AM - 5:00 PM
|
| Sunday |
1:00 PM - 5:00 PM
|
Home Details
Home Type
- Single Family
HOA Fees
- $21 Monthly HOA Fees
Parking
- 2 Car Attached Garage
- Front Facing Garage
Home Design
- New Construction
Interior Spaces
- 2-Story Property
- Recessed Lighting
- Mud Room
- Home Office
- Attic
Kitchen
- Breakfast Area or Nook
- Eat-In Kitchen
- Breakfast Bar
- Walk-In Pantry
- Built-In Range
- Built-In Microwave
- Dishwasher
- Stainless Steel Appliances
- Kitchen Island
- Kitchen Fixtures
Bedrooms and Bathrooms
- 4 Bedrooms
- Walk-In Closet
- Powder Room
- Secondary Bathroom Double Sinks
- Dual Vanity Sinks in Primary Bathroom
- Private Water Closet
- Bathroom Fixtures
- Bathtub with Shower
- Walk-in Shower
Laundry
- Laundry Room
- Laundry on upper level
- Washer and Dryer Hookup
Utilities
- Central Heating and Cooling System
- High Speed Internet
- Cable TV Available
Additional Features
- Covered Patio or Porch
- Lawn
Community Details
- Views Throughout Community
Map
Other Plans in Creek Grove
About the Builder
- Creek Grove
- 150 Rose Valley Dr
- 153 Rose Valley Dr
- 227 Roman Randall Rd
- Olde Savannah
- 214 Roman Randall Rd
- 209 Roman Randall Rd
- 212 Roman Randall Rd
- 215 Roman Randall Rd
- McMullen Gardens
- McMullen Gardens
- 210 Roman Randall Rd
- 208 Roman Randall Rd
- 206 Roman Randall Rd
- 109 Livy Lous Ln
- 179 River Pointe Dr
- 3424 Winchester Rd NE
- 2 Maysville Rd
- Flint Meadows
- 146 Green Rd
