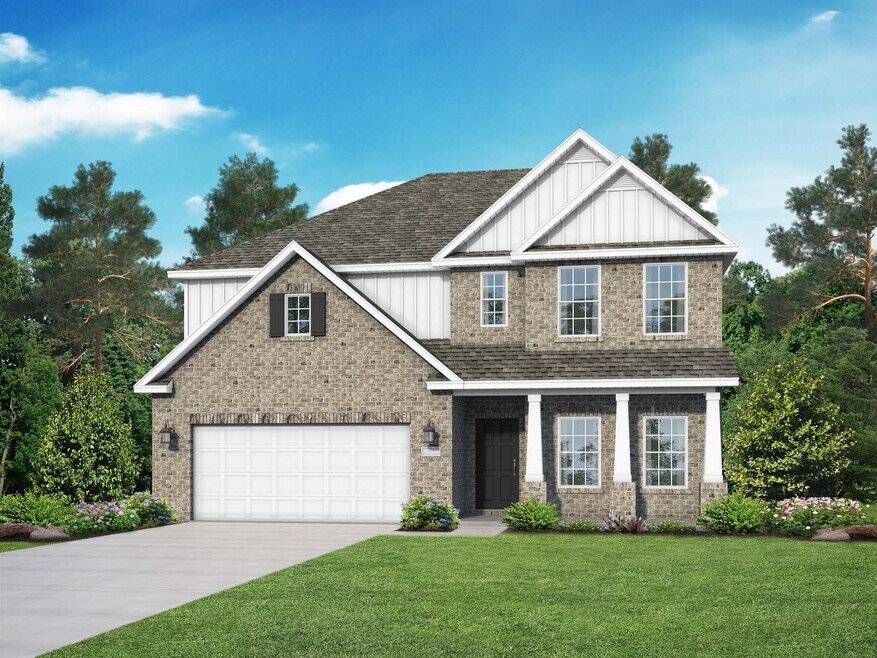
Estimated payment starting at $2,464/month
Highlights
- Community Cabanas
- New Construction
- Trails
- Brookhill Elementary School Rated A
- Views Throughout Community
About This Floor Plan
The Chelsea’s windows fill the open floor plan with natural light, welcoming you into this charming home. The kitchen showcases ample counterspace, overlooking the breakfast and family room. A large study on the first floor offers potential, and the home’s second floor features four bedrooms, each with plenty of closet space. The master bedroom is separate from the other bedrooms for added privacy, and the fourth bedroom features its own private bath. Make it your own with The Chelsea’s flexible floor plan. Offerings vary by location, so please discuss your options with your community’s agent.
Builder Incentives
NEW! Enjoy Special Rates as low as 2.99% (5.808% APR) plus Flex Cash on ANY move-in ready home - saving you thousands every year! Terms/conditions apply.
Sales Office
| Monday |
12:00 PM - 5:00 PM
|
| Tuesday |
10:00 AM - 5:00 PM
|
| Wednesday |
10:00 AM - 5:00 PM
|
| Thursday |
10:00 AM - 5:00 PM
|
| Friday |
10:00 AM - 5:00 PM
|
| Saturday |
10:00 AM - 5:00 PM
|
| Sunday |
1:00 PM - 5:00 PM
|
Home Details
Home Type
- Single Family
HOA Fees
- $35 Monthly HOA Fees
Parking
- 2 Car Garage
Home Design
- New Construction
Interior Spaces
- 2-Story Property
Bedrooms and Bathrooms
- 4 Bedrooms
Community Details
Overview
- Views Throughout Community
Recreation
- Community Cabanas
- Community Pool
- Trails
Map
Other Plans in The Meadows
About the Builder
- The Meadows
- 14129 Rockaway Dr
- 625 Strain Rd W
- 14.81 acres Strain Rd
- 14422 White Creek Trail
- 20833 Andershire Ln
- 14434 White Creek Trail
- 13872 Goff Dr
- 13845 Sand Trap Dr
- 13808 Goff Dr
- 20643 Lakewood Dr
- 13986 Hickory Brook Rd
- Brookhill Landing
- Brookhill Landing - West
- 20933 Jeremiah Ln
- 20805 Jeremiah Ln
- 20749 Jeremiah Ln
- 13725 Hickory Brook Rd
- Lot 2 Wauchula Private Dr
- Lot 1 Dr
