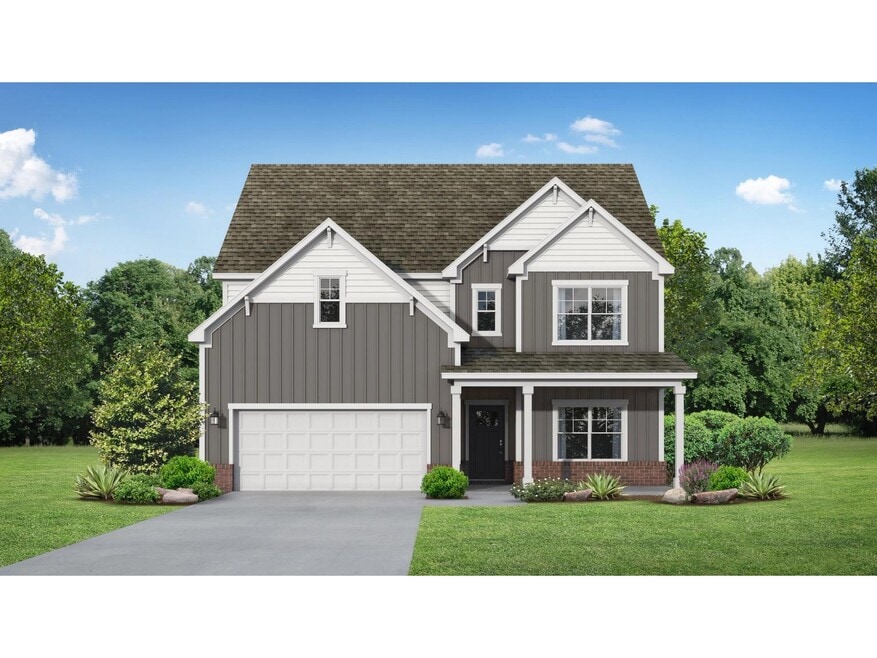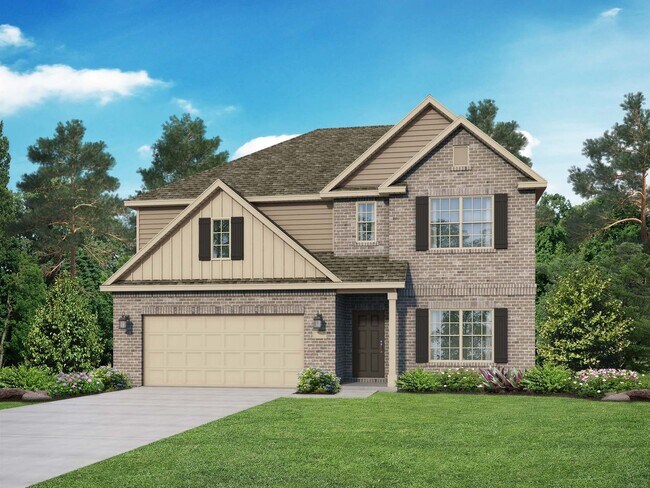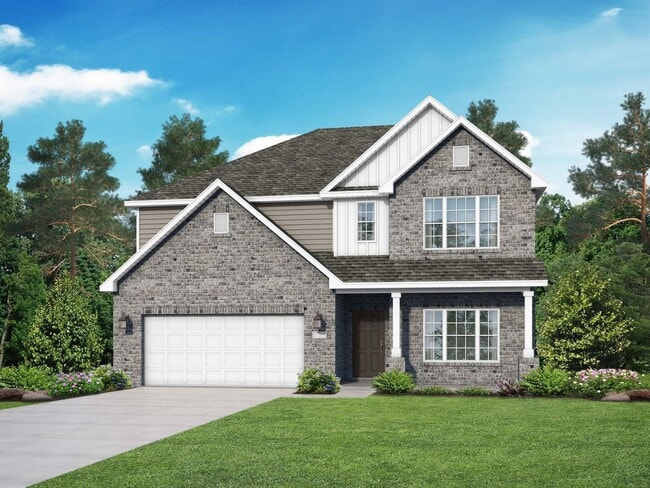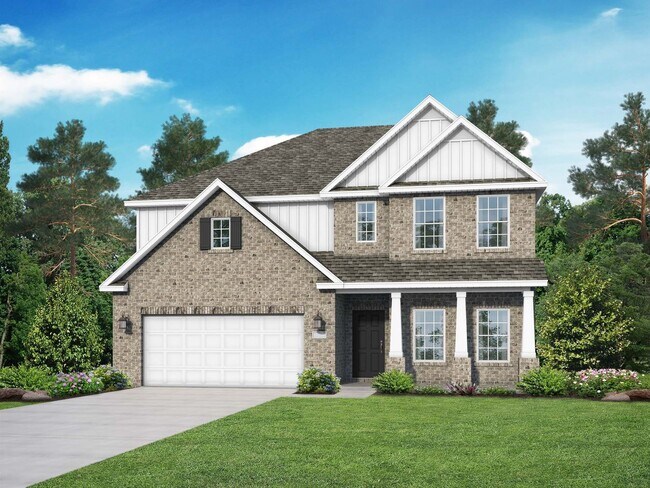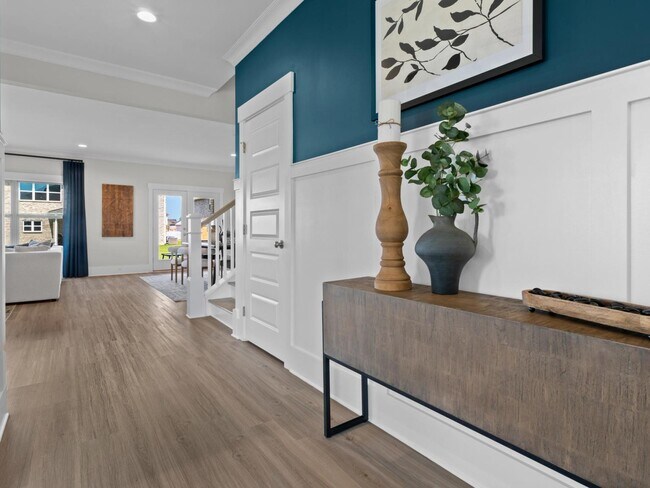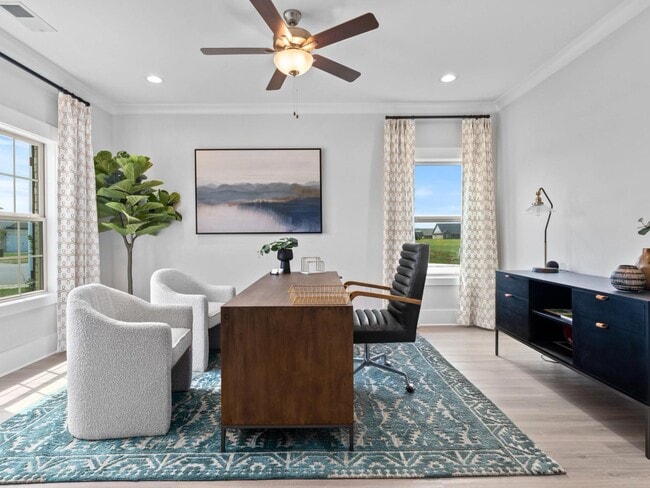
Estimated payment starting at $2,511/month
Highlights
- New Construction
- Primary Bedroom Suite
- Attic
- Cullman City Primary School Rated 10
- Views Throughout Community
- Bonus Room
About This Floor Plan
The Chelsea offers 2,657 square feet of spacious living with 4 to 5 bedrooms and 3.5 to 4 bathrooms, perfect for growing families or those who love to host. Large windows fill the open floor plan with natural light, while the kitchen provides generous counter space and overlooks the breakfast and family rooms. A first-floor study adds versatility, ideal for a home office or flex space. This elevation of The Chelsea features durable Hardie siding, delivering timeless curb appeal and low-maintenance durability. Upstairs, four bedrooms offer plenty of closet space, with the private master suite thoughtfully separated for added privacy. The fourth bedroom includes its own private bath—perfect for guests or multigenerational living. Make it your own with The Chelsea’s flexible floor plan. Options and upgrades may vary by location, so speak with your community’s agent for details. Explore the Matterport tour HERE!
Sales Office
Home Details
Home Type
- Single Family
HOA Fees
- $24 Monthly HOA Fees
Parking
- 2 Car Attached Garage
- Front Facing Garage
Home Design
- New Construction
Interior Spaces
- 2-Story Property
- High Ceiling
- Recessed Lighting
- Mud Room
- Family Room
- Dining Room
- Home Office
- Bonus Room
- Luxury Vinyl Plank Tile Flooring
- Attic
Kitchen
- Breakfast Area or Nook
- Walk-In Pantry
- Built-In Range
- Dishwasher
- Kitchen Island
Bedrooms and Bathrooms
- 4 Bedrooms
- Primary Bedroom Suite
- Walk-In Closet
- Jack-and-Jill Bathroom
- Powder Room
- Secondary Bathroom Double Sinks
- Dual Vanity Sinks in Primary Bathroom
- Private Water Closet
- Bathtub with Shower
- Walk-in Shower
Laundry
- Laundry Room
- Laundry on upper level
- Washer and Dryer Hookup
Outdoor Features
- Covered Patio or Porch
Utilities
- Central Heating and Cooling System
- High Speed Internet
Community Details
- Views Throughout Community
Map
Other Plans in Noble Ridge
About the Builder
- Noble Ridge
- LOT 24 Oakhill Dr NW
- 0 Oakhill Dr NW Unit 518653
- Lot 1 Carrollton Dr NW
- Lot 4 Carrollton Dr NW
- Lot 1 Acorn Ave NW Unit 1
- 0 County Road 1308
- 1091 Co Rd 1402
- 00 New Dripping Springs Rd
- 0 New Dripping Springs Rd Unit 21400954
- 0 Scenic Dr NE Unit 525124
- 0 NE Main Ave Unit 523291
- 0 NE Main Ave Unit 523292
- 1408 Maple Dr NW Unit 12
- 1408 Maple Dr NW
- 0 3rd Ave NE Unit 516888
- 0 Katherine St NW
- LOT 13 Wind Brook Blvd
- 411 Windbrook Blvd
- 1005 County Road 1303 Unit 4
