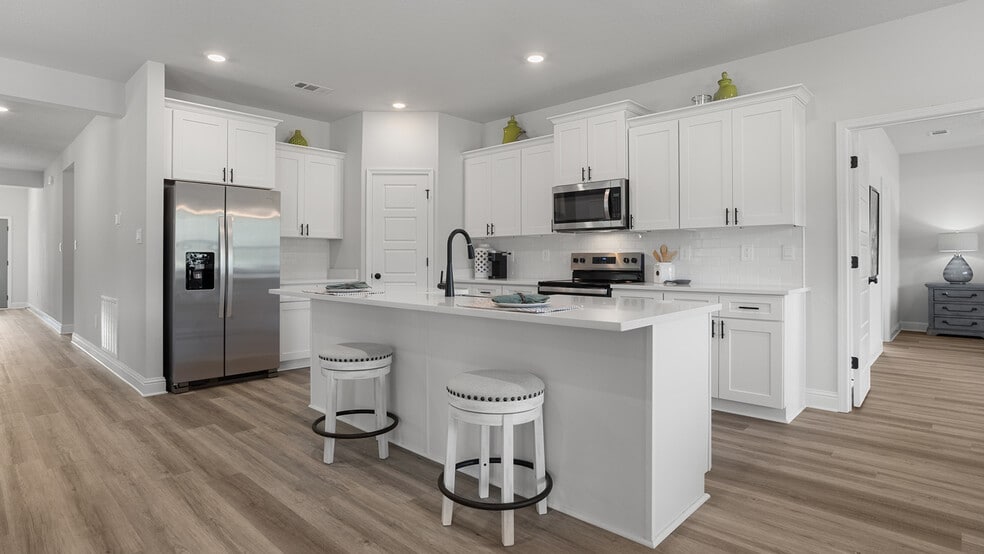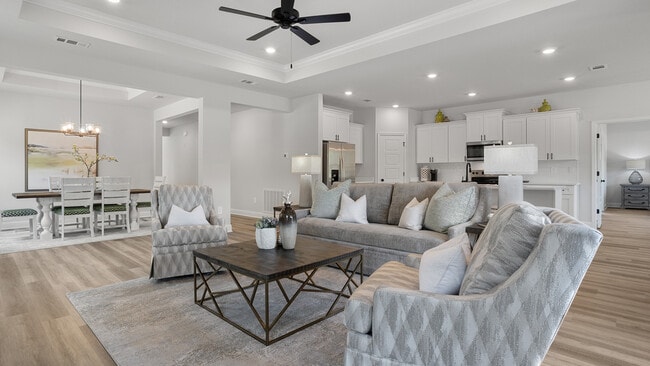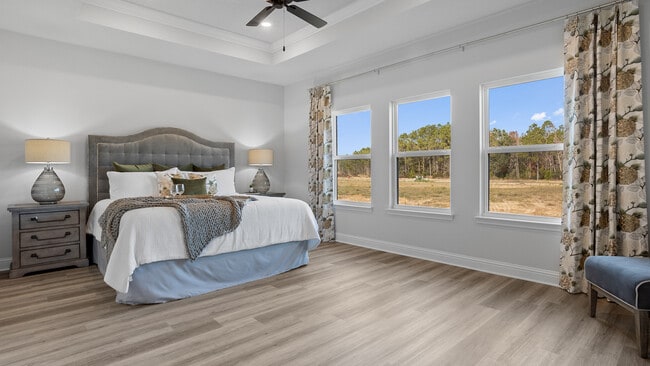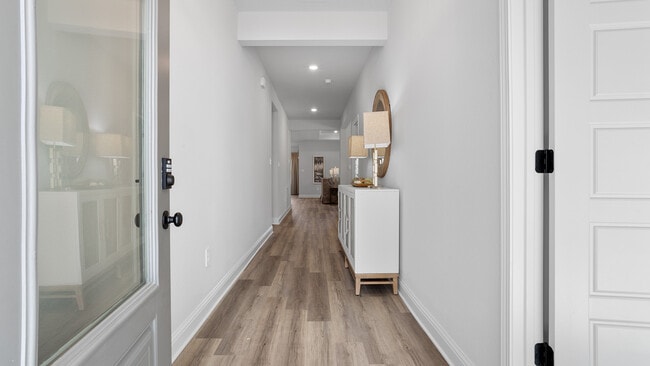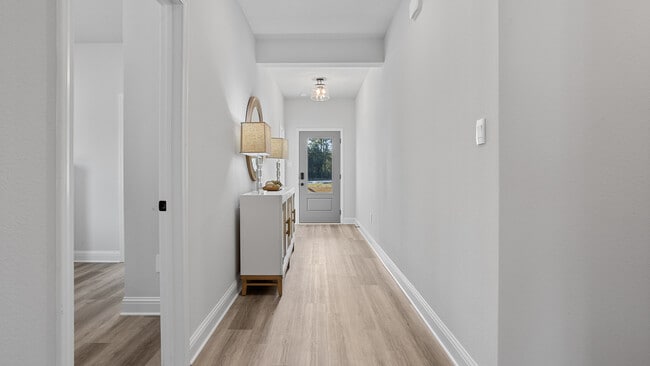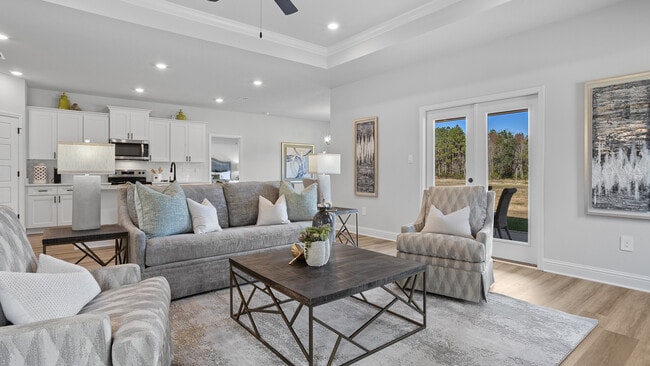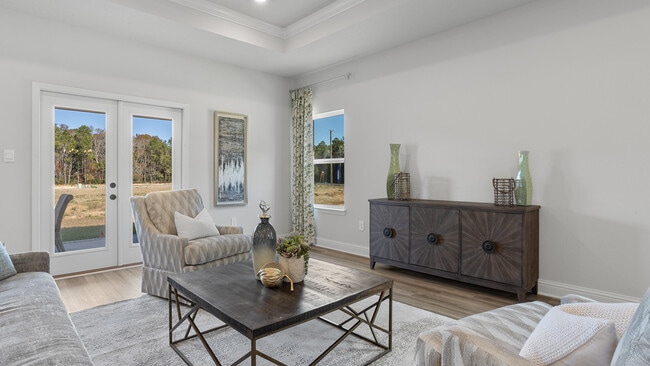
Estimated payment starting at $2,889/month
Highlights
- New Construction
- Breakfast Area or Nook
- Soaking Tub
- No HOA
- Farmhouse Sink
- 1-Story Property
About This Floor Plan
The Chelsea features 4-bedrooms and 3.5-bathrooms in over 2,700 square feet with a 3-car garage. This floor plan is great for multi-generational needs with a separate living, bathroom, and bedroom space sometimes referred to a mother-in-law suite. As you enter the foyer you are greeted with two guest bedrooms that share a full bathroom. Making your way inside you will find a large dining room perfect for the whole family. The well-appointed kitchen overlooks the great room and features an island with bar seating, beautiful quartz countertops, farmhouse sink and stainless-steel appliances. Enjoy views of the covered porch from the breakfast area just off the kitchen. The primary bedroom, located at the back of the house for privacy, has an ensuite bathroom with a double vanity, tiled shower and garden tub with a spacious walk-in closet providing ample space for storage. The Chelsea includes a Home is Connected smart home technology package which allows you to control your home with your smart device while near or away. Pictures may be of a similar home and not necessarily of the subject property. Pictures are representational only. The Chelsea is a must-see floor plan so schedule your tour today!
Sales Office
| Monday - Saturday |
10:00 AM - 6:00 PM
|
| Sunday |
1:00 PM - 6:00 PM
|
Home Details
Home Type
- Single Family
Parking
- 3 Car Garage
Home Design
- New Construction
Interior Spaces
- 1-Story Property
Kitchen
- Breakfast Area or Nook
- Farmhouse Sink
Bedrooms and Bathrooms
- 4 Bedrooms
- Soaking Tub
Community Details
- No Home Owners Association
Map
Other Plans in Longmire Estates
About the Builder
- Coxwell Crossing
- Longmire Estates
- Pines of Dawes
- Highland Pointe
- 0 Dawes Creek Dr Unit 7673330
- 10124 Crossley Hill Dr
- 8410 Three Notch Rd
- 0 McCovery Rd
- 0 Mcfarland Rd Unit 380899
- 0 Mcfarland Rd Unit 7600050
- 4537 Cecil Bolton Dr
- 3740 Latigo Rd
- 3345 Hartsfield Way E
- 3376 Gracie Ln
- 3315 Hartsfield Way E
- Valor Ridge
- 0 Schillinger Rd S Unit 7638709
- 5229 Roswell Rd S
- 5063 Schillinger Rd S
- 4236 Baird Coxwell Rd
