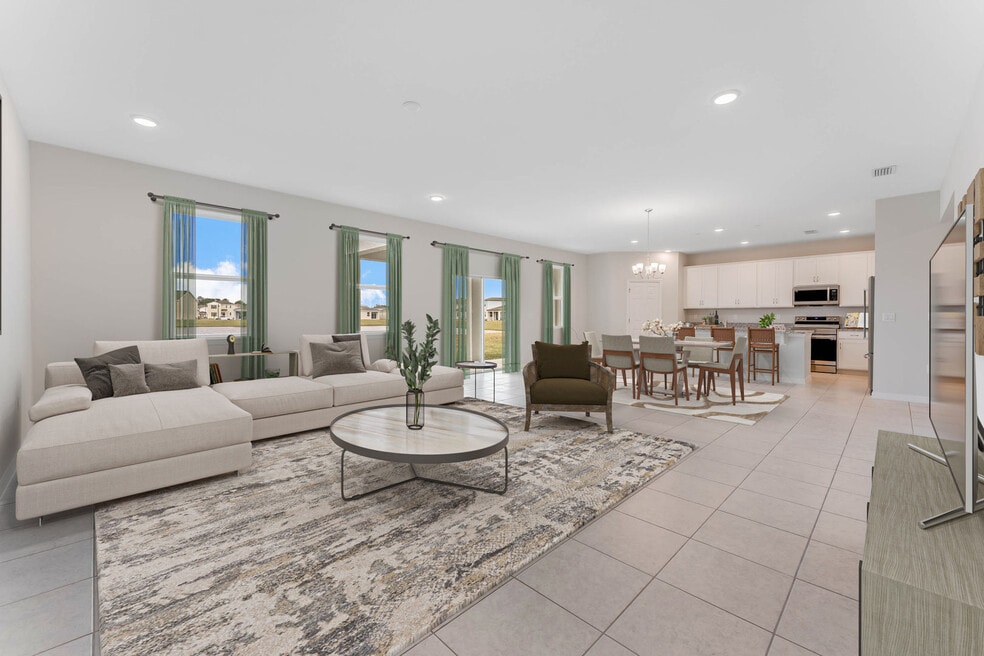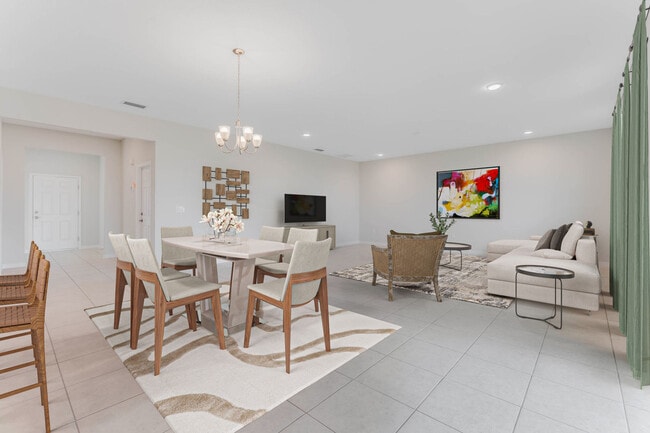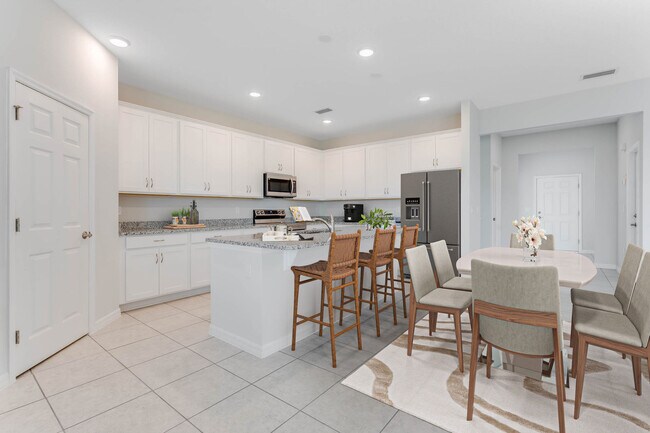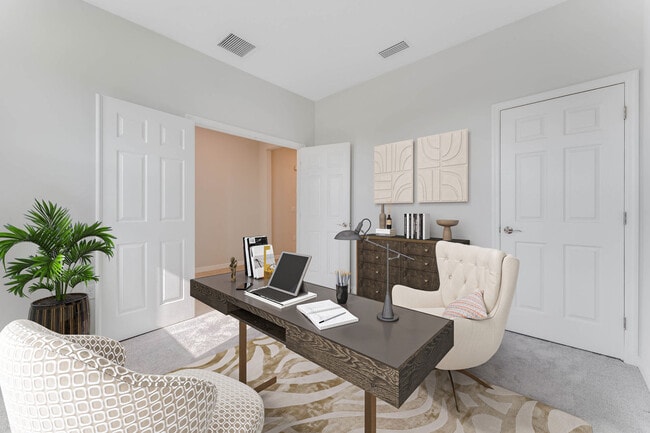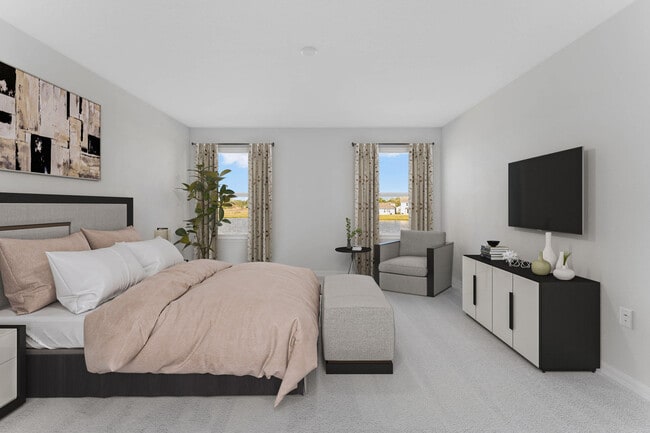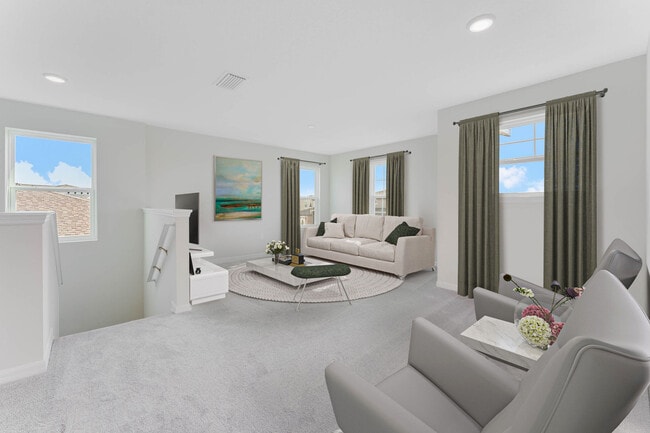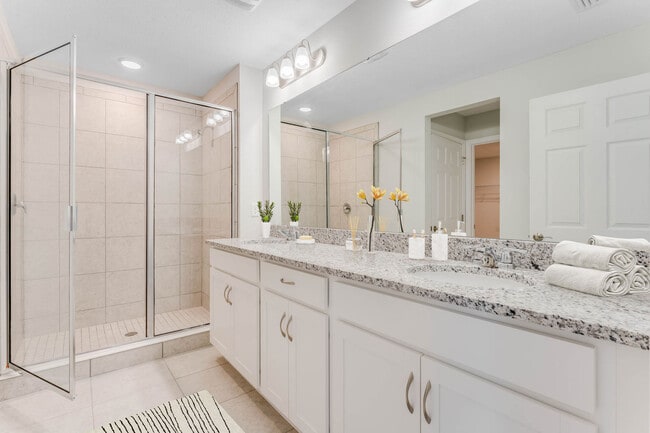
Highlights
- New Construction
- No HOA
- Laundry Room
- Apollo Beach Elementary School Rated A-
About This Floor Plan
With almost 3,000 square feet, The Chester 2-story single-family home is a spacious and welcoming design for your growing family. The entry from both the front and 2-car garage flow directly into the open kitchen where family can gather to prepare meals and relax all together. Windows along the exterior wall lead to the outdoor patio and provide spectacular morning and evening light throughout the main living area. Tucked away in the front of the house are spaces for work and relaxation, both upstairs and down. An office on the first floor and a loft area above provides the extra room everyone in the family needs. The second floor has a separate hallway with three bedrooms and a shared guest bathroom with a double vanity to help make mornings more efficient and the walk-in laundry room is located right around the corner for convenience. A large primary suite provides everything needed for privacy and comfort, including a double vanity and two walk-in closets.
Sales Office
All tours are by appointment only. Please contact sales office to schedule.
Home Details
Home Type
- Single Family
HOA Fees
- No Home Owners Association
Parking
- 3 Car Garage
Home Design
- New Construction
Bedrooms and Bathrooms
- 5 Bedrooms
- 4 Full Bathrooms
Laundry
- Laundry Room
Map
Other Plans in Compass Pointe
About the Builder
- MiraBay - Compass Pointe Single-Family Homes
- Compass Pointe
- MiraBay - Marisol Pointe - Signature Series
- MiraBay - Marisol Pointe - Florida Series
- TBD Golf and Sea Blvd
- 1075 Signet Dr
- 5591 N U S Highway 41
- 1085 Signet Dr
- 735 Sky Shade Dr
- 719 Sky Shade Dr
- 444 Mangrove Shade Cir
- 5127 Slate Hue Place
- 5128 Slate Hue Place
- 5122 Slate Hue Place
- Indigo Creek
- 813 Steel Dr
- 811 Steel Dr
- 809 Steel Dr
- 4 Hammock Bay Blvd
- 765 Steel Dr
