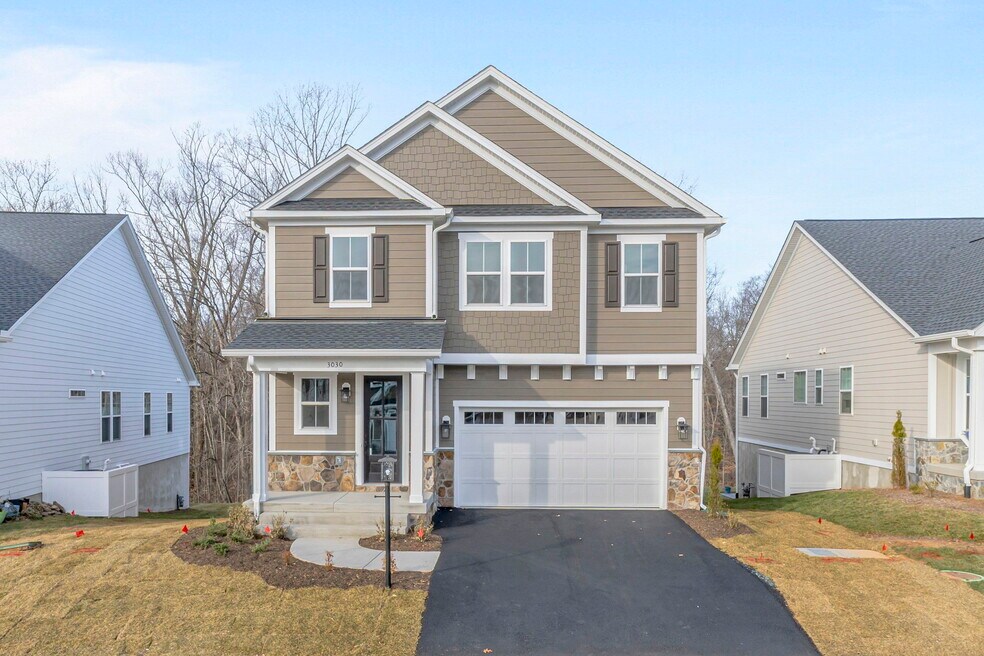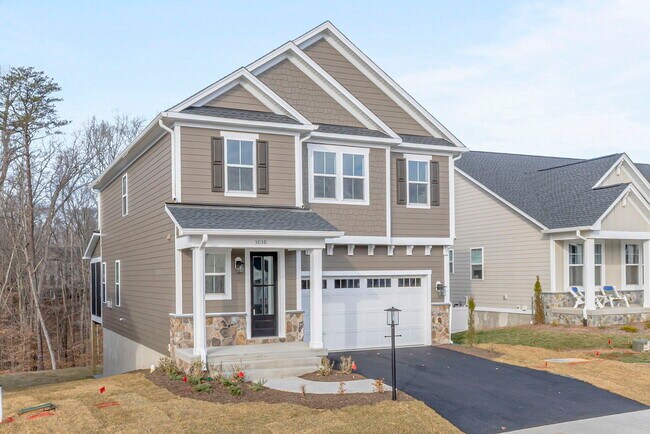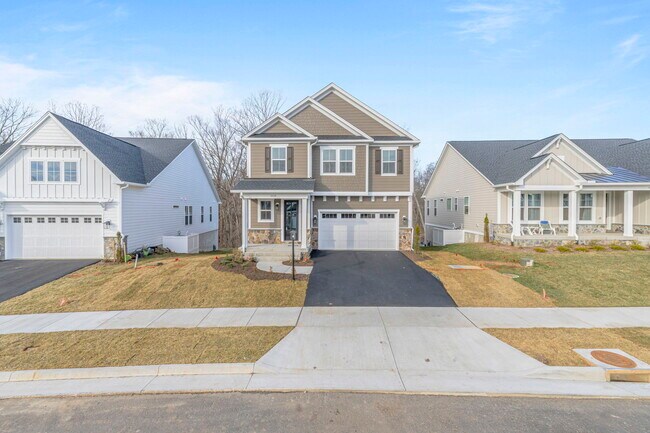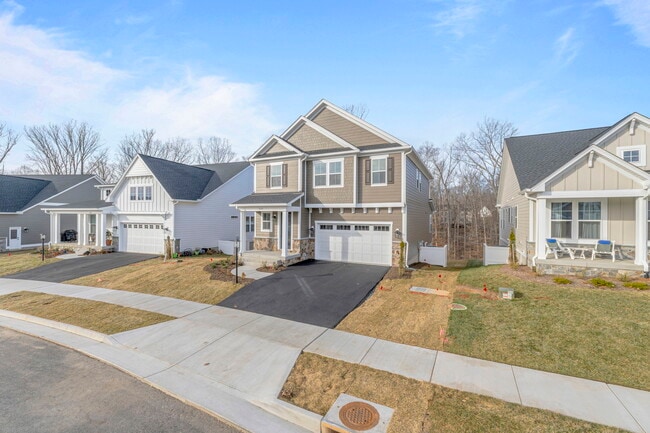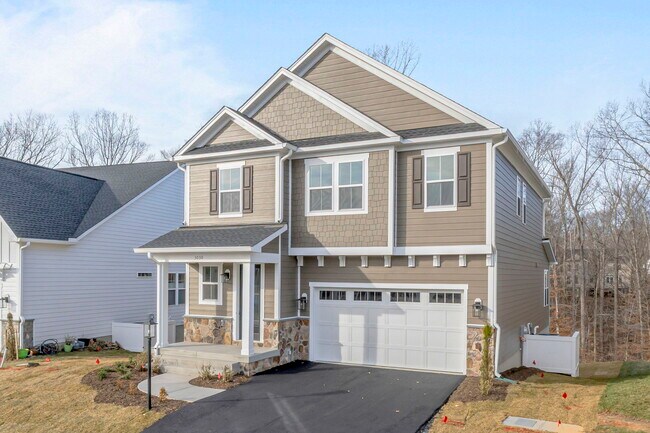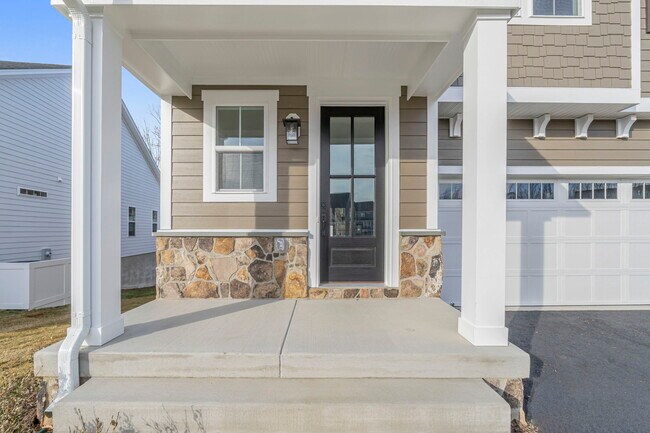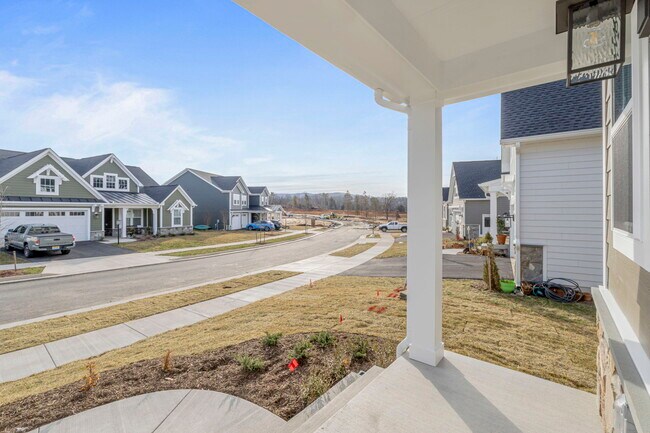
Verified badge confirms data from builder
Zion Crossroads, VA 22942
Estimated payment starting at $3,667/month
Total Views
7,470
4 - 5
Beds
2.5
Baths
2,319+
Sq Ft
$246+
Price per Sq Ft
Highlights
- Golf Club
- Fitness Center
- Gated Community
- Moss-Nuckols Elementary School Rated A-
- New Construction
- Catering Kitchen
About This Floor Plan
The Chestnut by Greenwood homes is a single-family, 2-story floor plan with 4+ bedrooms, 2.5+ bathrooms, 2-car garage, and 2,319+ square feet of living space. Floor plan options include a screened porch, 2 foot extension, morning room, and alternate primary bathroom layout. Basement foundations available per neighborhood and homesite. Ask us to learn more about available options near you!
Sales Office
All tours are by appointment only. Please contact sales office to schedule.
Sales Team
Skylar
Office Address
16 Red Pine Dr
Zion Crossroads, VA 22942
Home Details
Home Type
- Single Family
HOA Fees
- $170 Monthly HOA Fees
Parking
- 2 Car Attached Garage
- Front Facing Garage
Taxes
Home Design
- New Construction
Interior Spaces
- 2,319-3,199 Sq Ft Home
- 2-Story Property
- Formal Entry
- Family or Dining Combination
- Unfinished Basement
Kitchen
- Breakfast Bar
- Walk-In Pantry
- Built-In Range
- Built-In Microwave
- Dishwasher
- Kitchen Island
Bedrooms and Bathrooms
- 4-5 Bedrooms
- Walk-In Closet
- Powder Room
- Double Vanity
- Private Water Closet
- Bathtub with Shower
- Walk-in Shower
Laundry
- Laundry Room
- Laundry on upper level
- Washer and Dryer Hookup
Outdoor Features
- Sun Deck
- Covered Patio or Porch
Utilities
- Central Heating and Cooling System
- High Speed Internet
- Cable TV Available
Additional Features
- Lawn
- Optional Finished Basement
Community Details
Overview
- Association fees include lawn maintenance, ground maintenance
- Views Throughout Community
- Pond in Community
Amenities
- Catering Kitchen
- Clubhouse
- Banquet Facilities
- Community Center
- Meeting Room
Recreation
- Golf Club
- Golf Course Community
- Public Golf Club
- Tennis Courts
- Community Basketball Court
- Pickleball Courts
- Bocce Ball Court
- Community Playground
- Fitness Center
- Community Pool
- Park
- Hiking Trails
- Trails
Security
- Gated Community
Map
Other Plans in Spring Creek - Single Family
About the Builder
Greenwood Homes is an experienced partner that delivers better homes—in both design and quality—as well as a better home-buying experience. Greenwood Homes is the premier homebuilder in the Virginia and North Carolina areas.
Frequently Asked Questions
How many homes are planned at Spring Creek - Single Family
What are the HOA fees at Spring Creek - Single Family?
How many floor plans are available at Spring Creek - Single Family?
Nearby Homes
- Spring Creek - Villas
- Spring Creek - Single Family
- Spring Creek
- 0 James Madison Hwy Unit 605352
- 11675 W Jack Jouett Rd
- 11785 W Jack Jouett Rd
- 7695A 3 Notch Rd
- 0 Rock Quarry Rd Unit 638200
- Green Spring Estates
- 1064 Hunters Lodge Rd
- 02 Beaverdam Rd Unit 2
- 02 Beaverdam Rd
- TBD Beaverdam Rd
- Green Spring Estates
- 82 Cosner Rd
- 0 Dogwood Drive (Tract: Jr Bedford-Bowles_sims-3) Unit VAFN2000524
Your Personal Tour Guide
Ask me questions while you tour the home.
