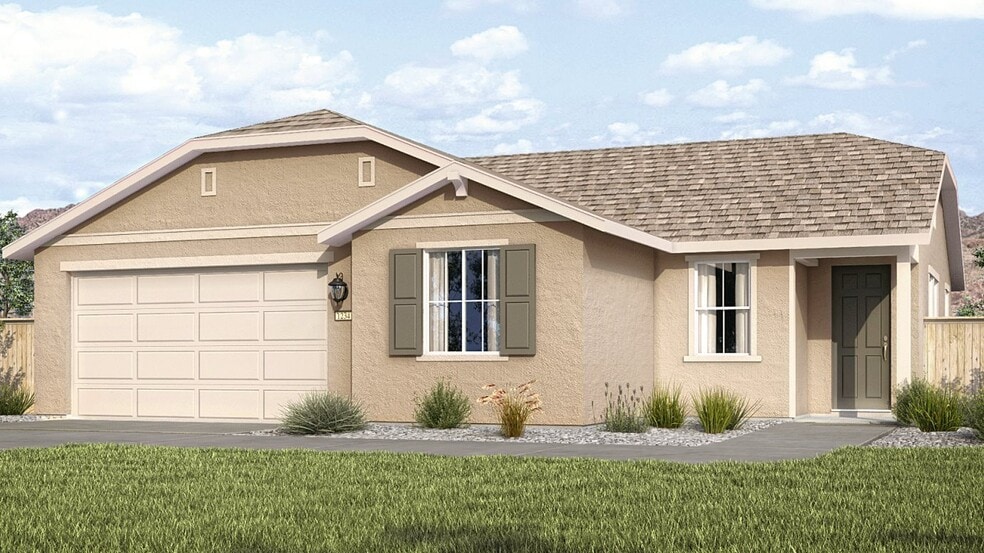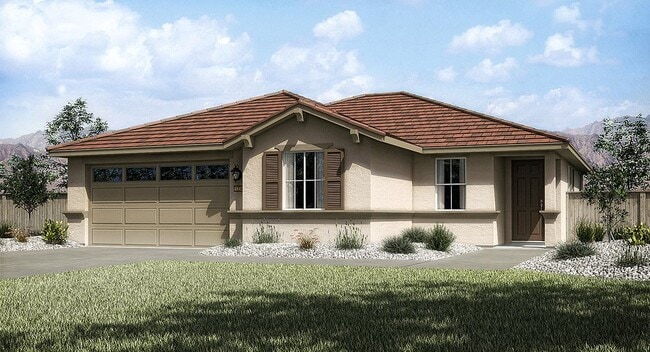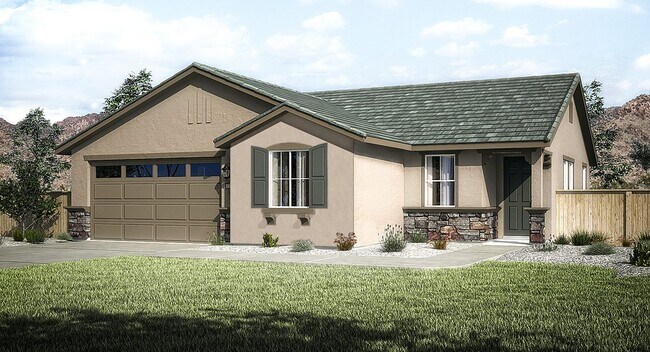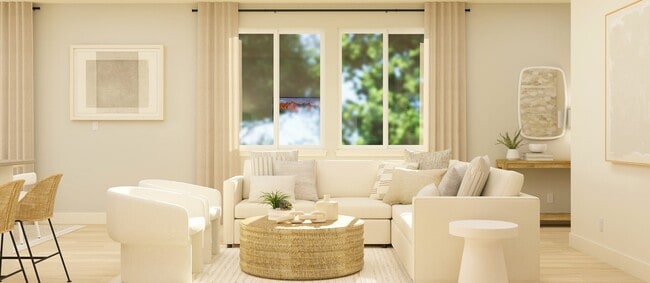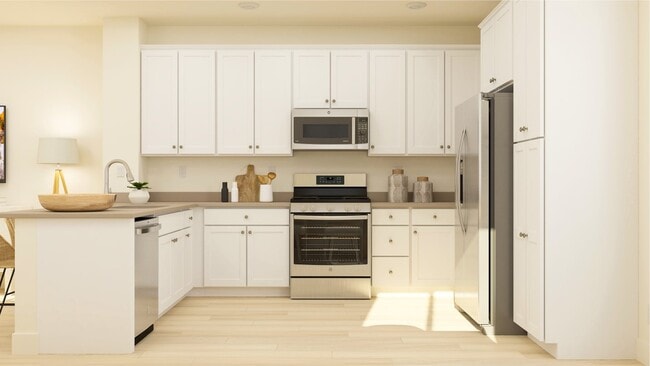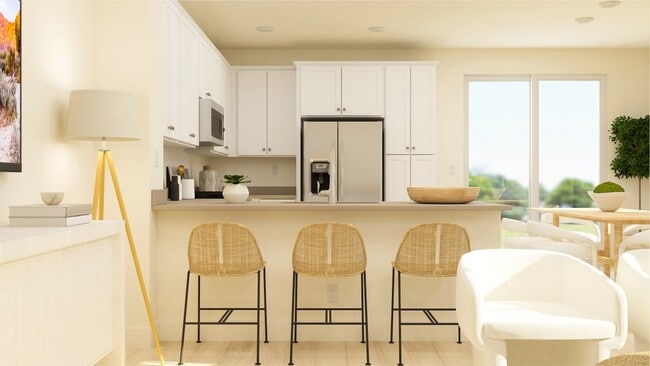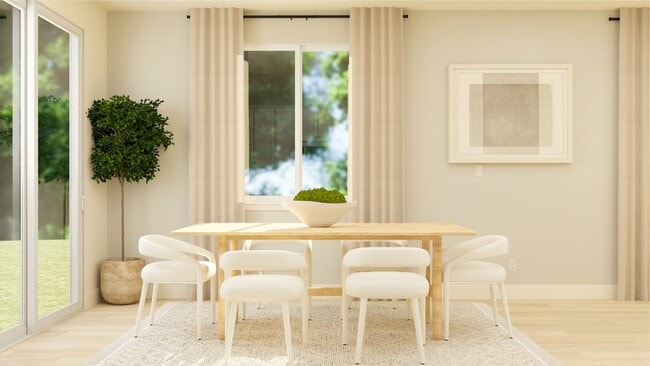
Verified badge confirms data from builder
Sparks, NV 89436
Estimated payment starting at $3,411/month
Total Views
2,730
3
Beds
2
Baths
1,528
Sq Ft
$353
Price per Sq Ft
Highlights
- New Construction
- Primary Bedroom Suite
- Great Room
- Bohach Elementary School Rated A-
- Solid Surface Bathroom Countertops
- Lawn
About This Floor Plan
This low-maintenance, single-story home features an open-concept design shared between the Great Room, kitchen and dining room, helping to maximize the footprint of the interior and promote seamless transition between spaces. Two secondary bedrooms can be found at the front of the home, while the owner’s suite is situated privately at the back.
Sales Office
Hours
| Monday |
10:00 AM - 2:00 PM
|
| Tuesday - Wednesday |
10:00 AM - 5:00 PM
|
| Thursday - Friday |
Closed
|
| Saturday - Sunday |
10:00 AM - 5:00 PM
|
Office Address
2057 Marcus Way
Sparks, NV 89436
Home Details
Home Type
- Single Family
Lot Details
- Landscaped
- Sprinkler System
- Lawn
HOA Fees
- $20 Monthly HOA Fees
Parking
- 3 Car Attached Garage
- Front Facing Garage
- Tandem Garage
Home Design
- New Construction
Interior Spaces
- 1-Story Property
- Ceiling Fan
- Recessed Lighting
- Double Pane Windows
- Smart Doorbell
- Great Room
- Dining Area
- Smart Thermostat
Kitchen
- Eat-In Kitchen
- Breakfast Bar
- Built-In Range
- Built-In Microwave
- Dishwasher
- Stainless Steel Appliances
- Raised Panel Cabinets
- Disposal
- Kitchen Fixtures
Flooring
- Carpet
- Tile
Bedrooms and Bathrooms
- 3 Bedrooms
- Primary Bedroom Suite
- Walk-In Closet
- 2 Full Bathrooms
- Primary bathroom on main floor
- Solid Surface Bathroom Countertops
- Dual Vanity Sinks in Primary Bathroom
- Private Water Closet
- Bathroom Fixtures
- Bathtub with Shower
- Walk-in Shower
Laundry
- Laundry Room
- Laundry on main level
- Laundry Cabinets
- Washer and Dryer Hookup
Outdoor Features
- Front Porch
Utilities
- Central Heating and Cooling System
- SEER Rated 14+ Air Conditioning Units
- Programmable Thermostat
- Smart Home Wiring
- Smart Outlets
- Tankless Water Heater
- High Speed Internet
- Cable TV Available
Community Details
Recreation
- Community Playground
- Park
Map
Other Plans in Sendero at Pioneer Meadows
About the Builder
Since 1954, Lennar has built over one million new homes for families across America. They build in some of the nation’s most popular cities, and their communities cater to all lifestyles and family dynamics, whether you are a first-time or move-up buyer, multigenerational family, or Active Adult.
Nearby Homes
- Pele at Pioneer Meadows
- 1728 Eagle Landing Dr Unit Homesite 1113
- 4234 White Feather Way Unit Lot 138
- 2037 Elk Falls Way Unit Homesite 24
- 2041 Elk Falls Way Unit Homesite 25
- Sendero at Pioneer Meadows
- 1352 Odessa Trail
- 2123 Eaglehead Dr Unit Glenridge 102
- 2126 Eaglehead Dr Unit Glenridge 121
- 1531 Evangeline Dr Unit Tavira 64
- 2376 Newberry Way Unit Oakhill 125
- 7366 Black Pearl Dr Unit Tavira 81
- 7505 Fallen Grove Ln Unit Sage Meadow 73
- Regency at Stonebrook - Glenridge Collection
- Regency at Stonebrook - Sage Meadow Collection
- Regency at Stonebrook - Oakhill Collection
- Regency at Stonebrook - Windsong Collection
- Tavira at Stonebrook
- Cordoba at Stonebrook
- 7585 Ark Royal Way Unit Cordoba 35
