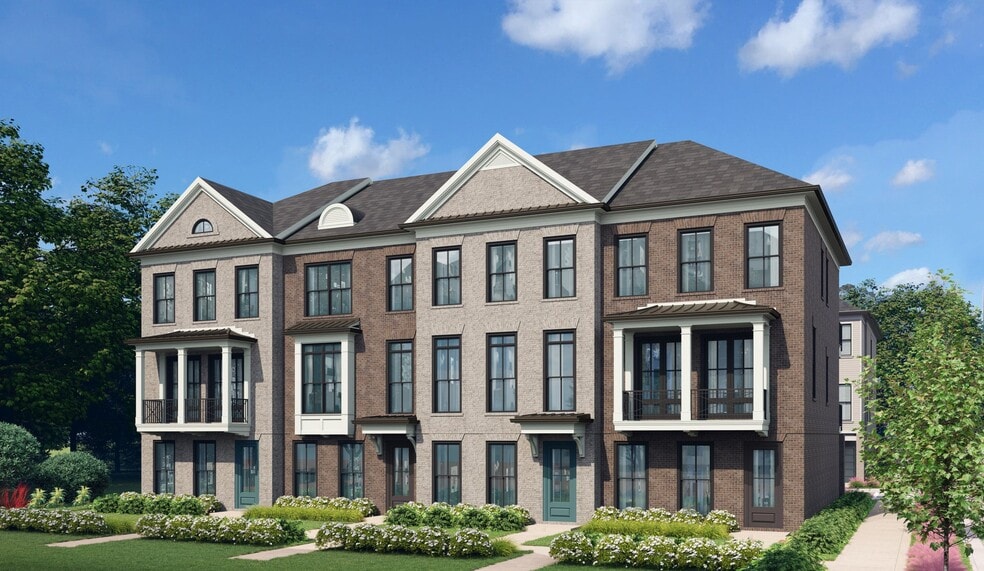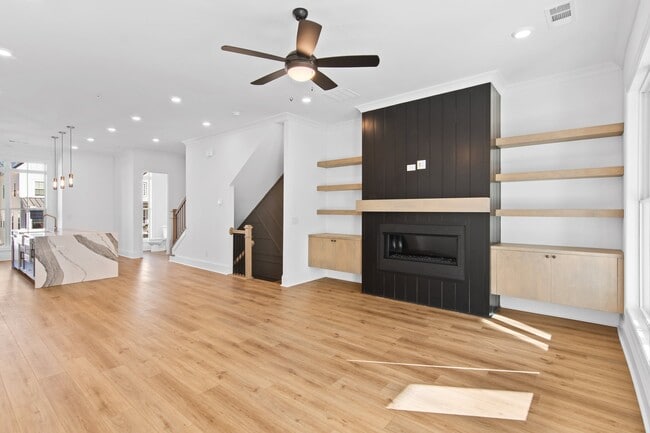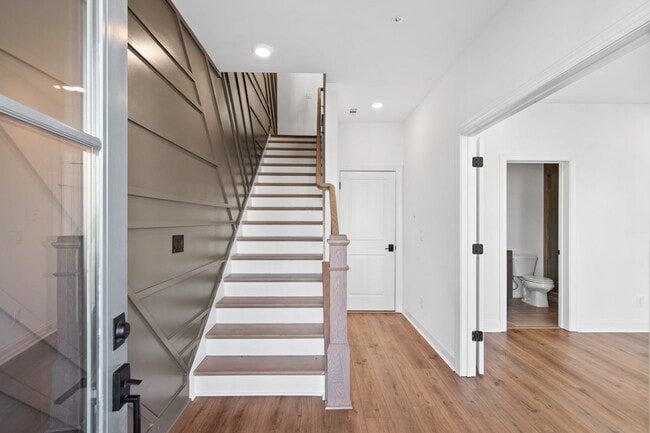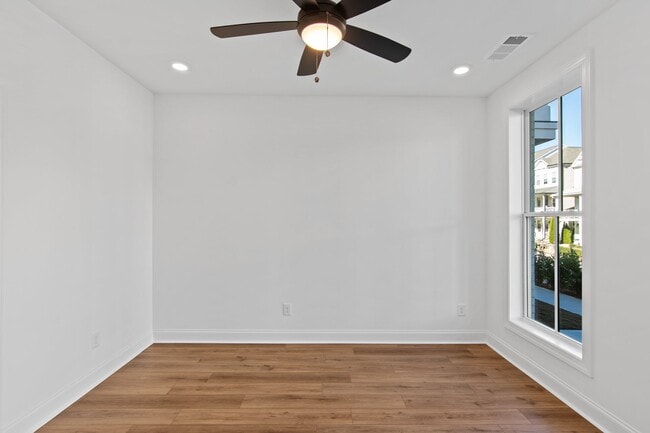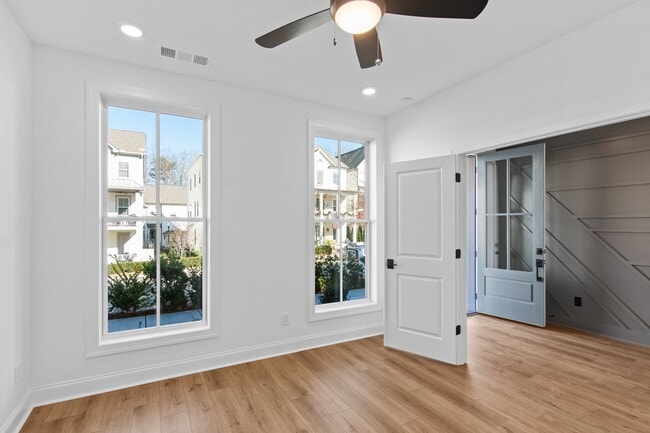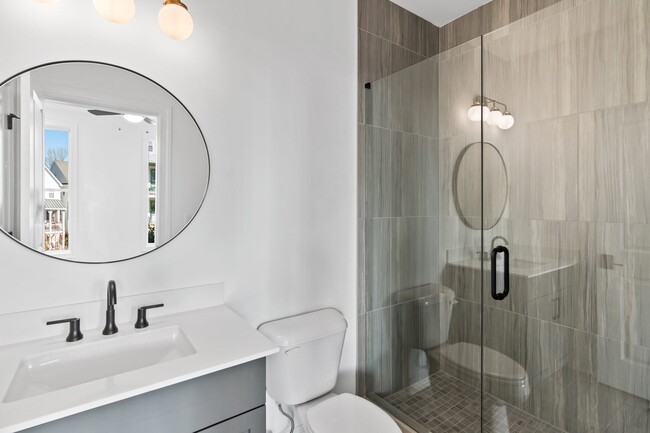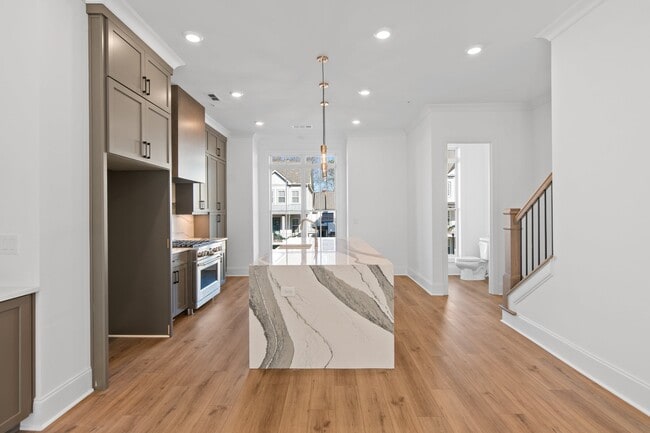NEW CONSTRUCTION
BUILDER INCENTIVES
Estimated payment starting at $5,345/month
Total Views
17,949
3
Beds
3.5
Baths
2,105+
Sq Ft
$385+
Price per Sq Ft
Highlights
- New Construction
- Deck
- Sun or Florida Room
- Manning Oaks Elementary School Rated A-
- Freestanding Bathtub
- Sitting Room
About This Floor Plan
3 Stories - Terrace Entry Bedroom with Full Bath on Terrace Level Gourmet Kitchen with Island Open Concept on Main Level Sunroom with Deck on Main Level Owner's Suite and Private Bath with Separate Tub, Shower, Dual Vanities and Large Walk-In Closet Laundry on Third Floor Two Car Garage
Builder Incentives
$25,000 towards Quick Move-ins!
Sales Office
Hours
| Monday |
10:00 AM - 5:30 PM
|
| Tuesday |
10:00 AM - 5:30 PM
|
| Wednesday |
10:00 AM - 5:30 PM
|
| Thursday |
10:00 AM - 5:30 PM
|
| Friday |
10:00 AM - 5:30 PM
|
| Saturday |
10:00 AM - 5:30 PM
|
| Sunday |
1:00 PM - 5:30 PM
|
Office Address
This address is an offsite sales center.
150 Briscoe Way
Alpharetta, GA 30009
Townhouse Details
Home Type
- Townhome
HOA Fees
- $275 Monthly HOA Fees
Parking
- 2 Car Attached Garage
- Rear-Facing Garage
Taxes
- No Special Tax
Home Design
- New Construction
Interior Spaces
- 3-Story Property
- Family Room
- Sitting Room
- Combination Kitchen and Dining Room
- Sun or Florida Room
Kitchen
- Dishwasher
- Wine Cooler
- Kitchen Island
- Kitchen Fixtures
Bedrooms and Bathrooms
- 3 Bedrooms
- Walk-In Closet
- Powder Room
- Dual Vanity Sinks in Primary Bathroom
- Private Water Closet
- Bathroom Fixtures
- Freestanding Bathtub
- Bathtub with Shower
- Walk-in Shower
Outdoor Features
- Deck
Community Details
- Association fees include lawnmaintenance, ground maintenance, snowremoval
Map
About the Builder
Providence Group is one of Atlanta’s most respected names in homebuilding, known for well-crafted new homes with a personal touch. Built on a hometown legacy, they take pride in creating places where people can enjoy a life that’s elevated to the heights of luxury and quality.
That means thoughtfully designed communities and intelligently crafted homes, built to standards that are elevated above and beyond the norm. It means a homebuilder who provides the personal guidance you need throughout the buying process to create a home that’s truly yours. And enduring, low-maintenance craftsmanship that ensures you can enjoy it all for years to come.
Nearby Homes
- 210 Midnight Oak Run Unit 3
- 230 Midnight Oak Run Unit 1
- Byers Park - Brownstone Collection
- Byers Park - Terrace Collection
- 225 Midnight Oak Run Unit 7
- 205 Midnight Oak Run Unit 5
- 300 Crimson Pine Alley N Unit 9
- Park Walke
- 115 Alcovy Terrace
- 125 Alcovy Terrace
- 105 Alcovy Terrace
- 135 Alcovy Terrace
- 145 Alcovy Terrace
- 155 Alcovy Terrace
- Towns on Thompson - Brownstone Collection
- Towns on Thompson
- 310 Crimson Pine Alley Unit 10
- 330 Crimson Pine Alley Unit 12
- 235 Midnight Oak Run Unit 8
- 174 Devore Rd

