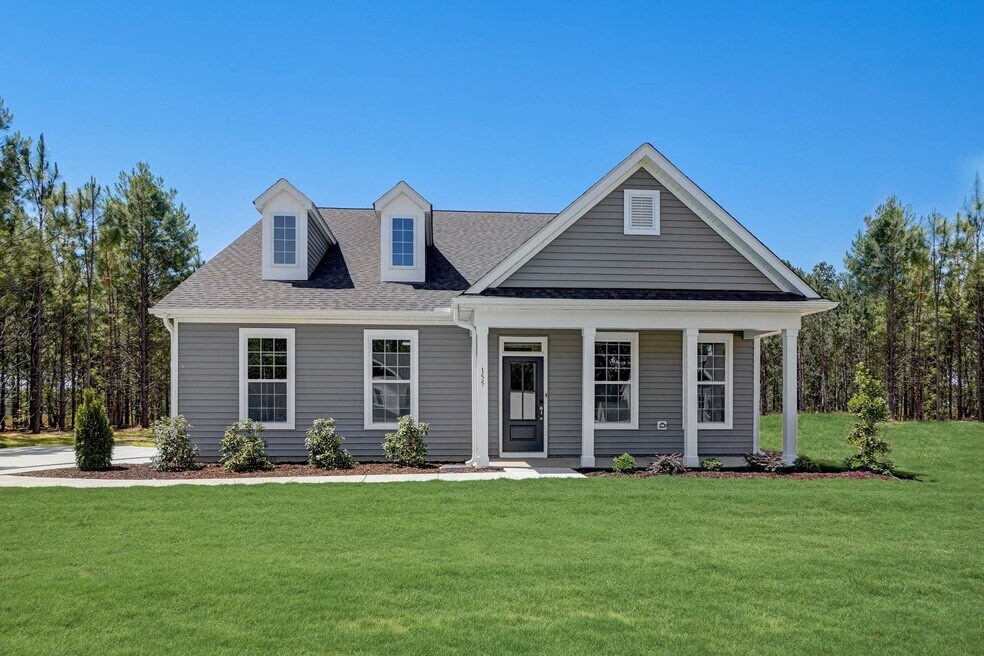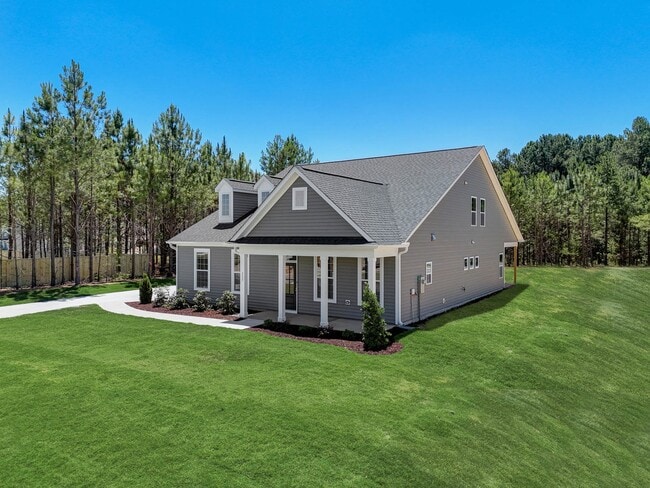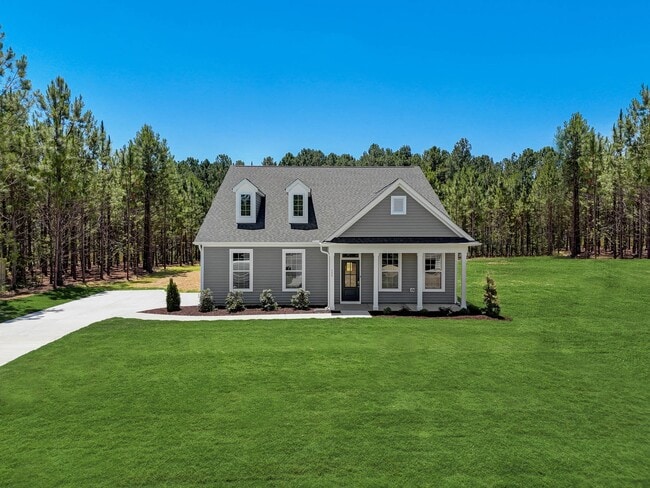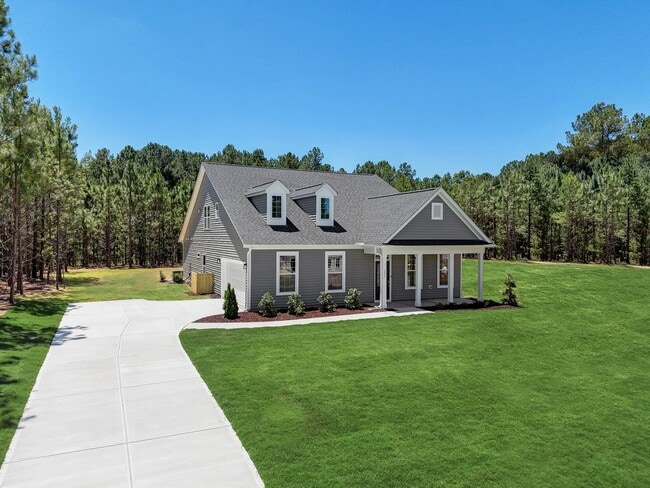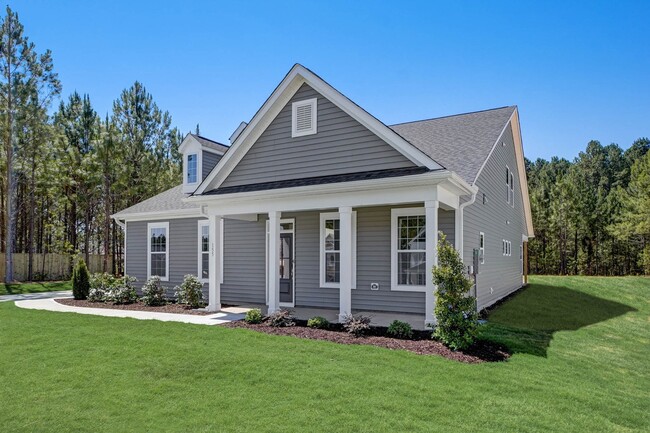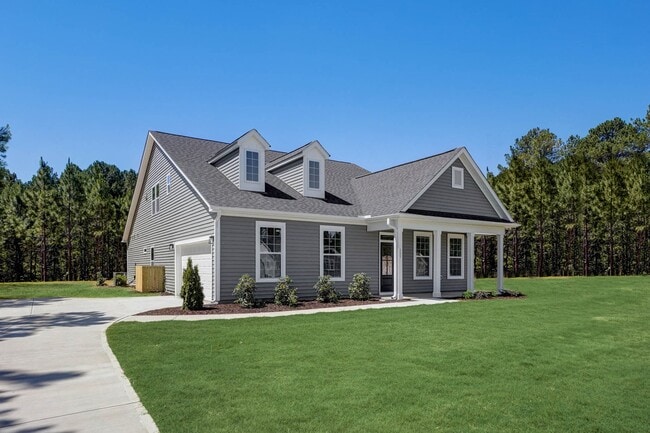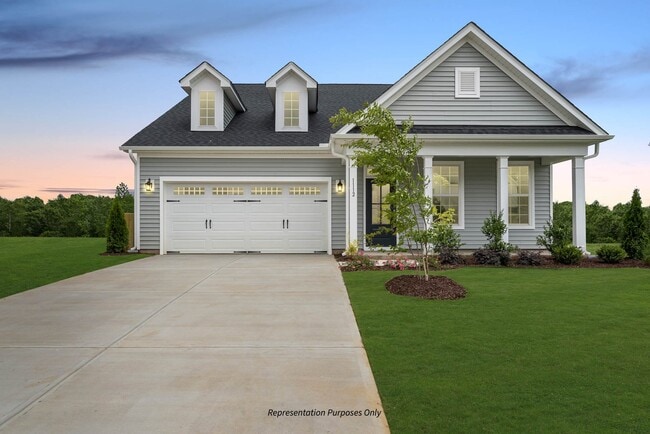
Estimated payment starting at $2,757/month
Highlights
- Prep Kitchen
- New Construction
- Second Kitchen Pantry
- Archer Lodge Middle School Rated A-
- Primary Bedroom Suite
- Vaulted Ceiling
About This Floor Plan
The Clayton is single floor living at its best, starting from the welcoming front porches of the Craftsman and Low Country styles to the classic stone entry of the French Country look. At the front door, you may find an optional smart door delivery center for safe, secure package delivery in a heated/cooled space. Inside, just off the foyer, there is a flex room that can be anything, from a study to a formal dining room, a studio to a playroom. Only steps away is the kitchen, which has an oversized island for two-sided seating. There are also options for a gourmet kitchen wall oven, a beverage center and a wine cabinet. The adjacent cafe is ideal for meals and entertaining, while the family room has an optional fireplace. The patio, may become a covered or screened porch, and can extend for more living or entertaining space. Our exclusive optional messy kitchen has room for an extra sink and a window, along with a power pantry. (If you choose the messy kitchen, the flex room becomes a pocket office.) The ideal Owners Entry is just off the garage, and the optional pet washing station can be located in the garage. The owner’s suite has many options: a sitting room, home office or home gym, an extended walk-in closet, a tub and separate shower, or a spa-like “super shower”. The laundry room is accessible from both the owner’s suite and the hallway. The optional second floor includes a game room, and two additional bedrooms with full bath. The second floor also has additional unfinished walk-in storage.
Sales Office
All tours are by appointment only. Please contact sales office to schedule.
Home Details
Home Type
- Single Family
HOA Fees
- $42 Monthly HOA Fees
Parking
- 2 Car Attached Garage
- Front Facing Garage
Home Design
- New Construction
Interior Spaces
- 1-Story Property
- Vaulted Ceiling
- Decorative Fireplace
- Mud Room
- Formal Entry
- Smart Doorbell
- Family Room
- Formal Dining Room
- Loft
- Flex Room
Kitchen
- Prep Kitchen
- Breakfast Area or Nook
- Second Kitchen Pantry
- Walk-In Pantry
- Dishwasher
- Wine Refrigerator
- Wine Cooler
- Smart Appliances
- Cooking Island
- Kitchen Island
Bedrooms and Bathrooms
- 3 Bedrooms
- Primary Bedroom Suite
- Dual Closets
- Walk-In Closet
- Powder Room
- 2 Full Bathrooms
- Secondary Bathroom Double Sinks
- Dual Vanity Sinks in Primary Bathroom
- Private Water Closet
- Bathtub with Shower
- Walk-in Shower
Laundry
- Laundry Room
- Dog Wash Station
- Washer and Dryer Hookup
Home Security
- Smart Lights or Controls
- Smart Thermostat
Eco-Friendly Details
- Green Certified Home
- Energy-Efficient Insulation
- Energy-Efficient Hot Water Distribution
Outdoor Features
- Screened Deck
- Covered Patio or Porch
Utilities
- Humidity Control
- Programmable Thermostat
- Smart Home Wiring
Additional Features
- Accessibility Features
- Minimum 0.7 Acre Lot
Map
Move In Ready Homes with this Plan
Other Plans in Mulhollem
About the Builder
- Mulhollem
- 286 Mulhollem Dr
- 391 & 377 Hunter Ln
- 7 Fawnridge Trail Unit 16
- 45 W Victoria Ridge Dr Unit 32
- 94 Lipford Ct Unit 40
- Baylee Ridge
- 131 E Victoria Ridge Dr Unit 12
- 35 Wheatfield Ln
- 210 Alnwick Ct
- 285 Old Eason Rd
- 134 Cherry Birch Ln
- 157 Gumtop Dr
- 162 Gumtop Dr
- 160 Summerlin Dr
- 150 Summerlin Dr
- 0 Eatmon Rd Unit 10113297
- 138 Sourgum Ct
- 158 Sourgum Ct
- 641 Bent Willow Dr Unit 128
