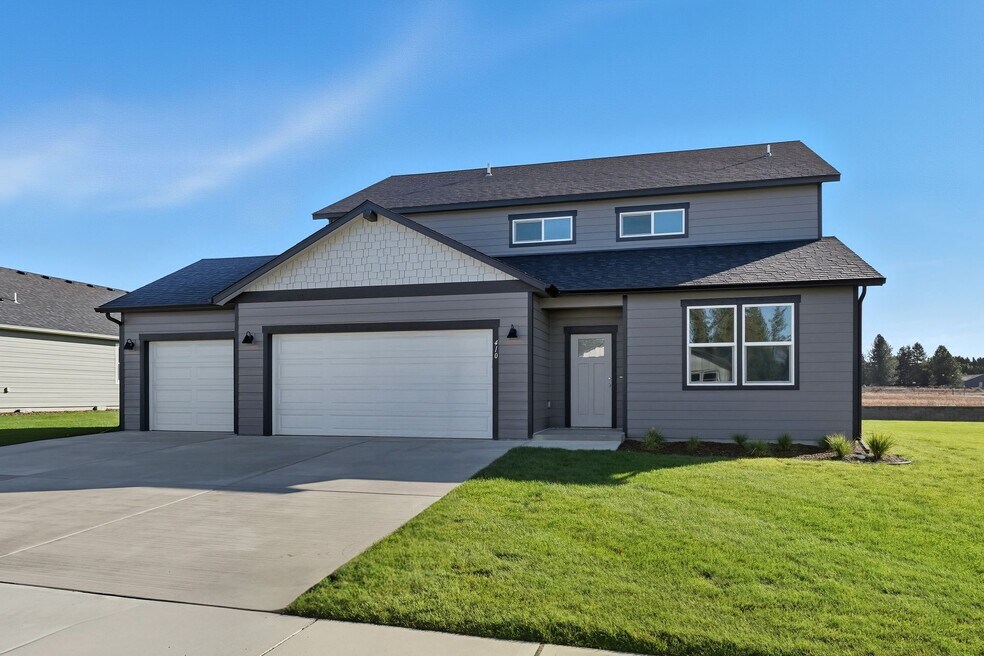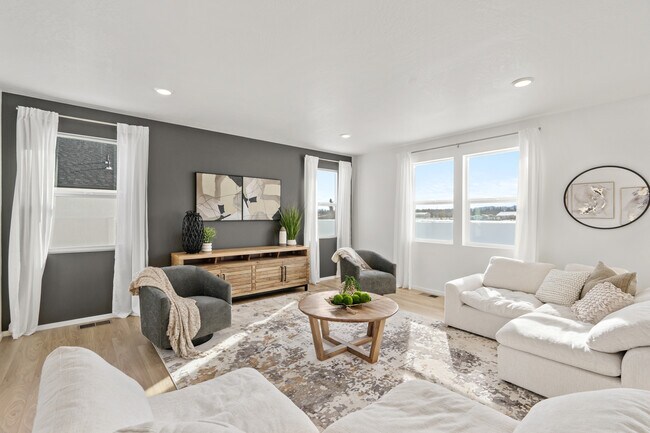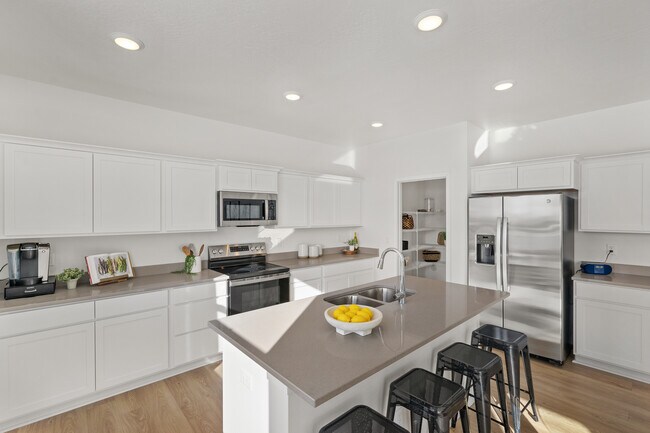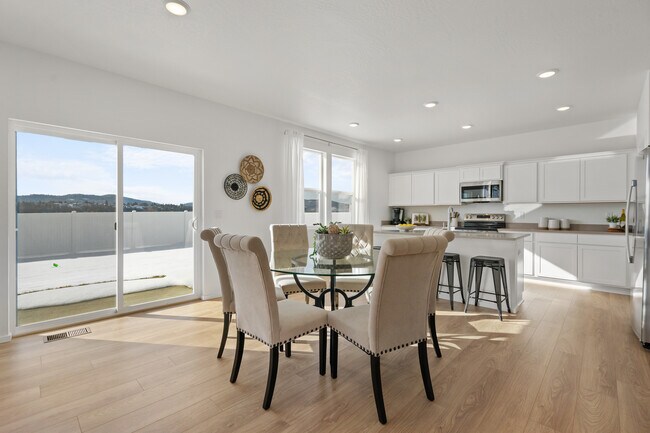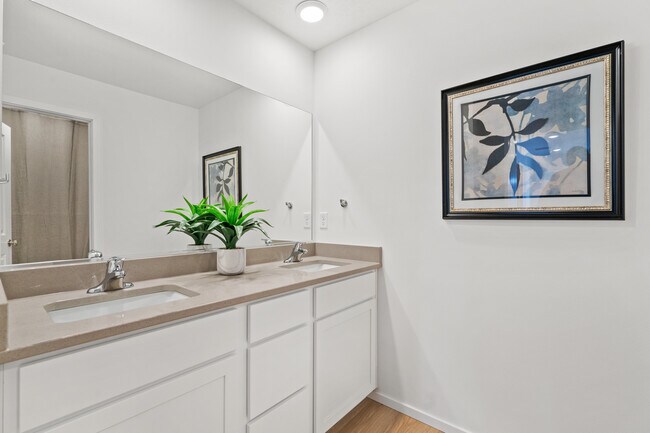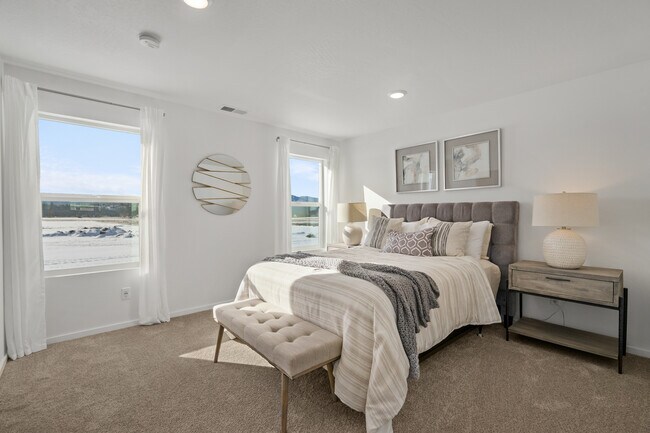
Estimated payment starting at $3,717/month
Highlights
- New Construction
- Main Floor Bedroom
- Covered Patio or Porch
- Craftsman Architecture
- Loft
- Walk-In Pantry
About This Floor Plan
The Clearwater offers an expansive open living space, perfectly complemented by thoughtful layout choices. The top highlights of The Clearwater include: The open-concept design creates an inviting atmosphere ideal for relaxation and entertaining, ensuring every moment spent at home is cherished. On the upper floor, you’ll find a versatile loft area that’s all about catering to your family’s lifestyle. Use it as a play zone for the kids, or a cozy reading corner to enjoy some quiet. Experience the convenience of a ground-floor den, offering a variety of uses. Whether it’s a home office, a guest room, or a cozy spot for relaxation, this versatile space seamlessly adapts to different needs. The Clearwater offers versatility for small families or couples to maximize its efficient and well-organized layout, catering to diverse lifestyles with ease.
Sales Office
| Monday |
10:30 AM - 4:00 PM
|
| Tuesday |
10:00 AM - 4:00 PM
|
| Wednesday |
Closed
|
| Thursday - Sunday |
10:00 AM - 4:00 PM
|
Home Details
Home Type
- Single Family
HOA Fees
- $35 Monthly HOA Fees
Parking
- 2 Car Attached Garage
- Front Facing Garage
Home Design
- New Construction
- Craftsman Architecture
Interior Spaces
- 2,491 Sq Ft Home
- 2-Story Property
- Recessed Lighting
- Living Room
- Dining Room
- Open Floorplan
- Loft
Kitchen
- Eat-In Kitchen
- Breakfast Bar
- Walk-In Pantry
- Built-In Range
- Built-In Microwave
- Dishwasher
- Kitchen Island
- Disposal
Bedrooms and Bathrooms
- 5 Bedrooms
- Main Floor Bedroom
- Walk-In Closet
- 3 Full Bathrooms
- Secondary Bathroom Double Sinks
- Dual Vanity Sinks in Primary Bathroom
- Bathtub with Shower
- Walk-in Shower
Laundry
- Laundry Room
- Laundry on upper level
- Washer and Dryer Hookup
Home Security
- Home Security System
- Smart Thermostat
Utilities
- Central Heating and Cooling System
- High Speed Internet
- Cable TV Available
Additional Features
- Covered Patio or Porch
- Fenced Yard
Community Details
Overview
- Association fees include ground maintenance
Recreation
- Community Playground
- Park
- Trails
Map
Move In Ready Homes with this Plan
Other Plans in Marshall Meadows
About the Builder
Nearby Communities by Architerra Homes

- 2 - 4 Beds
- 2 - 3 Baths
- 1,459+ Sq Ft
Architerra offers beautiful lots in Mountain View Meadows, a quiet, community-oriented neighborhood in Deer Park, Washington, located along the edge of the Deer Park Golf Course. Life here brings meaningful convenience and connection, with three highly rated schools providing K–12 education, a calendar of year-round community events, and essential services close to home. Residents benefit from
Frequently Asked Questions
- Marshall Meadows
- Mountain View Meadows
- 28XXX N Dalton Rd
- 1433 High Desert Dr
- 1436 High Desert Dr
- 1421 High Desert Dr
- 1454 High Desert Dr
- NKA Unassigned Rd
- 36 12th St
- 28 12th St
- 16 12th St
- 1234 Augusta St
- 8xx E F St
- 23 W 13th St
- 19 W 13th St
- 1109 - Unit 22 N Country Club Dr Unit 22
- 1109 - Unit 19 N Country Club Dr Unit 19
- 1109 - Unit 30 N Country Club Dr Unit 30
- 1109 - Unit 20 N Country Club Dr Unit 20
- 1109 - Unit 21 N Country Club Dr Unit 21
Ask me questions while you tour the home.
