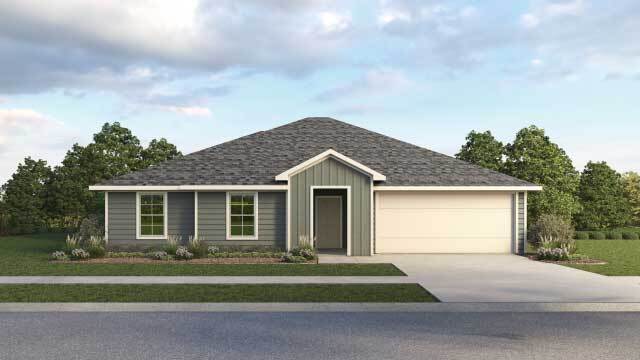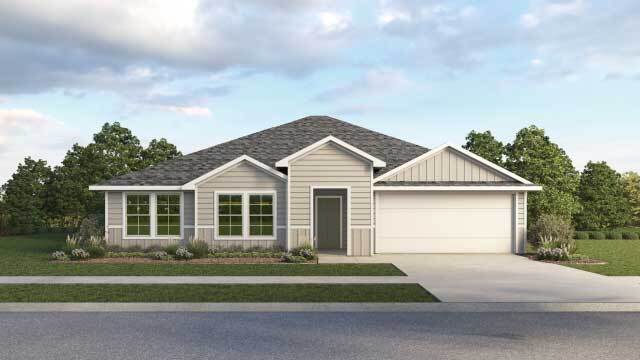
Estimated payment starting at $2,453/month
Highlights
- New Construction
- Attic
- Lawn
- Primary Bedroom Suite
- Quartz Countertops
- Covered Patio or Porch
About This Floor Plan
Discover the Coleman floor plan featured in our Railhead community in Cedar Creek, TX. The Coleman is a 3 bedroom 2 bathroom home with 1,655 sq.ft. of living space. Stepping into the foyer of the home you will see the secondary bedrooms and full bath down a small hallway to the front of the home. Walking further into the home you are greeted by the open-concept living and dining space, all accented by natural light from the large windows. The kitchen is perfect for family gatherings or entertaining with the grand kitchen island, stainless steel appliances, and quartz countertops. Behind the living room you will find the private main bedroom. The main bedroom features a spacious ensuite with dual sinks, a walk-in shower, and a large walk-in closet. This home comes included with a professionally designed landscape package and a full irrigation system as well as our America's Smart Home package that offers devices such as the Qolsys IQ Panel, Video Doorbell, Alarm.com app, Honeywell Thermostat, Deako Smart Light Switch, Kwikset Smart lock, and more. Images are representative of plan and may vary as built. Contact us today and find your home at Railhead.
Sales Office
| Monday |
12:00 PM - 6:00 PM
|
| Tuesday |
10:00 AM - 6:00 PM
|
| Wednesday |
10:00 AM - 3:00 PM
|
| Thursday |
Closed
|
| Friday - Saturday |
10:00 AM - 6:00 PM
|
| Sunday |
12:00 PM - 6:00 PM
|
Home Details
Home Type
- Single Family
Lot Details
- Landscaped
- Sprinkler System
- Lawn
HOA Fees
- $35 Monthly HOA Fees
Parking
- 2 Car Attached Garage
- Front Facing Garage
Taxes
- Special Tax
Home Design
- New Construction
Interior Spaces
- 1-Story Property
- Double Pane Windows
- Formal Entry
- Smart Doorbell
- Family or Dining Combination
- Attic
Kitchen
- Breakfast Bar
- Walk-In Pantry
- Built-In Range
- Built-In Microwave
- Dishwasher
- Stainless Steel Appliances
- Kitchen Island
- Quartz Countertops
- Disposal
Bedrooms and Bathrooms
- 3 Bedrooms
- Primary Bedroom Suite
- Walk-In Closet
- 2 Full Bathrooms
- Primary bathroom on main floor
- Quartz Bathroom Countertops
- Double Vanity
- Private Water Closet
- Bathtub with Shower
- Walk-in Shower
Laundry
- Laundry Room
- Laundry on main level
- Washer and Dryer Hookup
Home Security
- Smart Lights or Controls
- Smart Thermostat
Outdoor Features
- Covered Patio or Porch
Utilities
- Zoned Heating and Cooling
- Programmable Thermostat
- Smart Home Wiring
- Tankless Water Heater
- High Speed Internet
- Cable TV Available
Map
Other Plans in Railhead
About the Builder
- Railhead
- Railhead - Seasons
- TBD McDonald Ln W Unit (J. Greene Tract)
- TBD W McDonald Ln Unit J
- 174 Hershal Ln
- 200 Hershal Ln
- TBD Della Ln
- TBD Tbd Dr
- TBD State Highway 21 W
- TBD Marjess Dr
- TBD St Hwy 21 W
- Tbd Walter Hoffman Rd
- 298 Jenkins Rd
- 183 Clover Rd
- 0 Tbd (27 Acres) Shiloh Rd
- Lot 4FR N Gaines Rd
- 000 N Gaines Rd
- TBD(1) Walter Hoffman Rd
- TBD(2) Walter Hoffman Rd
- TBD R68370 Walter Hoffman Rd Unit H

