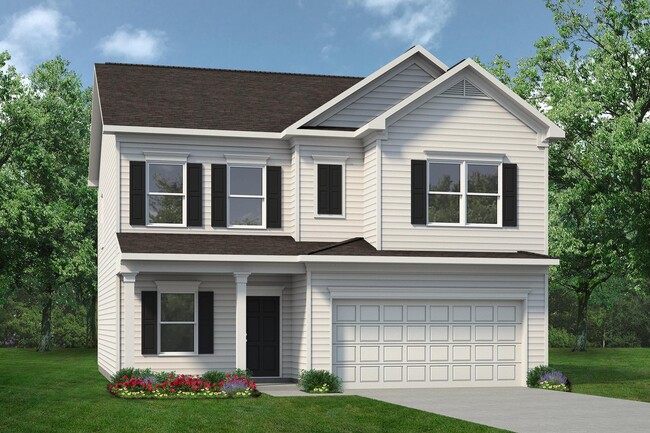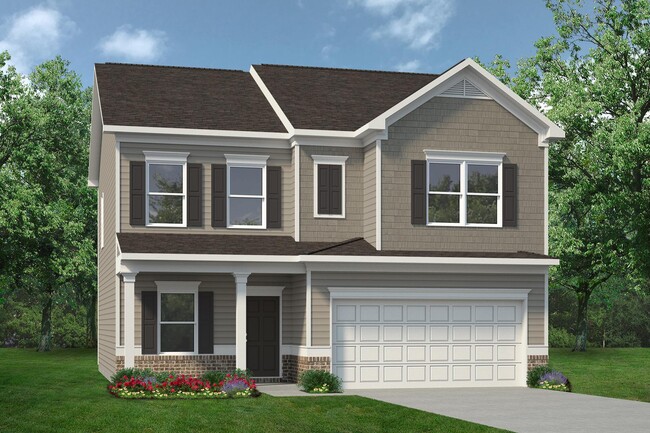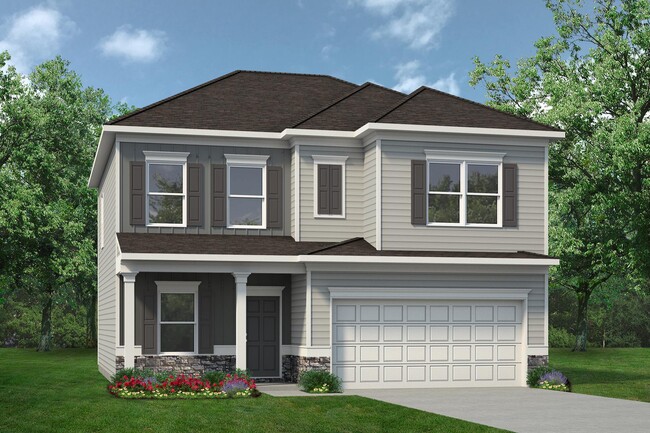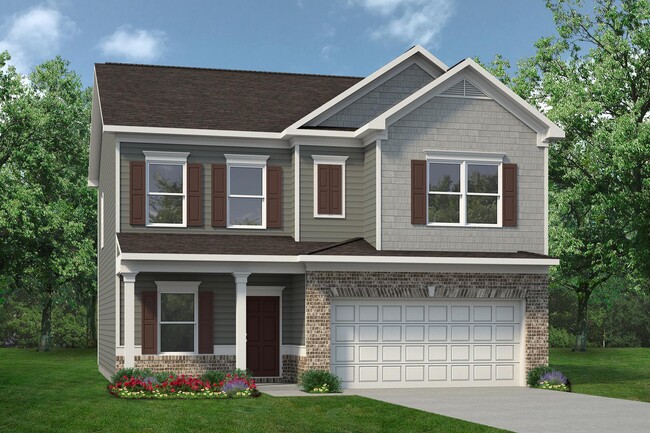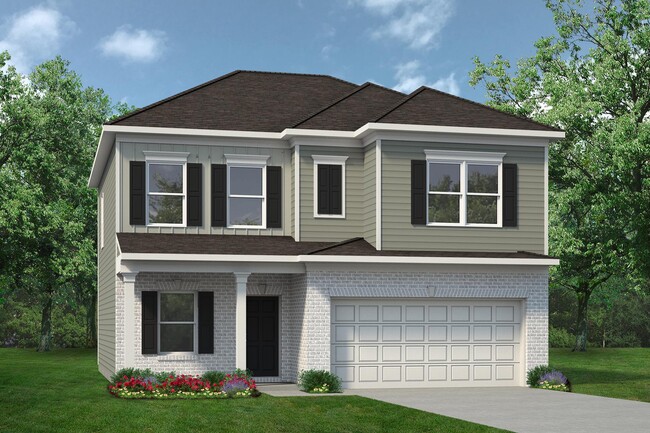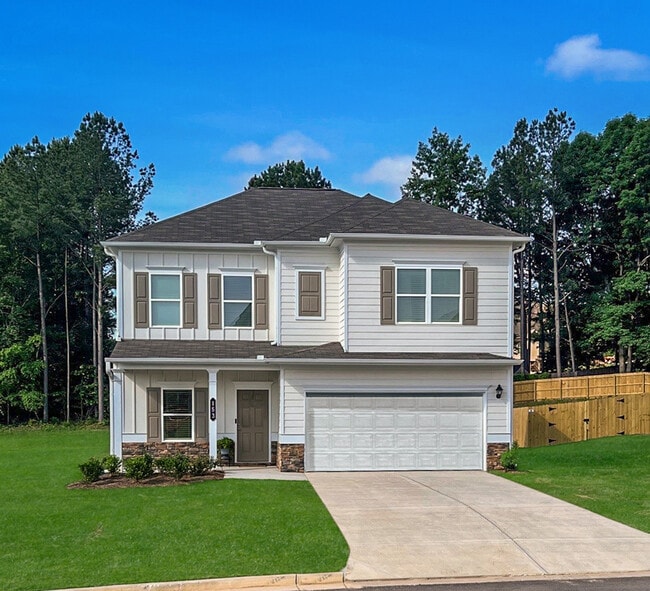
Verified badge confirms data from builder
Ba0f7971-5f81-461f-a591-736e9a1143c1, GA 30721
Estimated payment starting at $1,695/month
Total Views
32,003
4
Beds
2.5
Baths
2,053
Sq Ft
$131
Price per Sq Ft
Highlights
- New Construction
- Primary Bedroom Suite
- Breakfast Room
- New Hope Middle School Rated A-
- Covered Patio or Porch
- 2 Car Attached Garage
About This Floor Plan
The Coleman greets you with a covered front porch entry that opens to a welcoming dining room, or study if you prefer. Expansive sight lines across the back of the home connect the family room, breakfast nook, and kitchen with an optional center island. Upstairs you'll find four bedrooms including an owner's suite with a large walk-in closet, a secondary bathroom with compartmentalized space that allows for multiple people to use it at the same time, and a convenient, central laundry room.
Sales Office
Hours
| Monday - Tuesday |
10:00 AM - 5:00 PM
|
| Wednesday |
1:00 PM - 5:00 PM
|
| Thursday - Saturday |
10:00 AM - 5:00 PM
|
| Sunday |
1:00 PM - 5:00 PM
|
Sales Team
Suzette McLellan
Office Address
2792 Rauschenberg Rd NW
Dalton, GA 30720
Driving Directions
Home Details
Home Type
- Single Family
Parking
- 2 Car Attached Garage
- Front Facing Garage
Home Design
- New Construction
Interior Spaces
- 2-Story Property
- Formal Entry
- Family Room
- Dining Area
Kitchen
- Breakfast Room
- Kitchen Island
- Kitchen Fixtures
Flooring
- Carpet
- Vinyl
Bedrooms and Bathrooms
- 4 Bedrooms
- Primary Bedroom Suite
- Walk-In Closet
- Powder Room
- Private Water Closet
- Bathroom Fixtures
- Bathtub with Shower
Laundry
- Laundry Room
- Laundry on upper level
Outdoor Features
- Covered Patio or Porch
Utilities
- Central Heating and Cooling System
- ENERGY STAR Qualified Water Heater
Map
Other Plans in Varnell Preserve
About the Builder
Based in Woodstock, GA, Smith Douglas Homes is the 5th largest homebuilder in the Atlanta market and one of the largest private homebuilders in the Southeast, closing 1,477 new homes in 2019. Recognized as one of the top 10 fastest growing private homebuilders, Smith Douglas Homes is currently ranked #39 on the Builder 100 List. Widely known for its operational efficiency, Smith Douglas delivers a high quality, value-oriented home along with unprecedented choice. The Company, founded in 2008, is focused on buyers looking to purchase a new home priced below the FHA loan limit in the metro areas of Atlanta, Raleigh, Charlotte, Huntsville, Nashville and Birmingham.
Nearby Homes
- Varnell Preserve
- 00 Waring Rd NW
- 0 Silhouette Way
- 0 Tunnel Hill Varnell Rd
- 213 Oakstone Way
- 0 Oakstone Way NW Unit 125185
- 0 Belgian Dr Unit 130344
- 13 Ac Percheron Dr NW
- 13 acres Percheron Dr NW
- 0 Loblolly Ln
- 1149 Percheron Dr NW
- 0 Colston Ln Unit 130297
- 0 Pacer Ln
- Lot 54 Wexford Place
- Lot 45 Edinburgh Place
- Lot 72 Woodbury Trail
- 00 Cleveland Hwy
- Lot 64 Rochester Place
- Lot 61 Rochester Place
- Lot 58 Rochester Place

