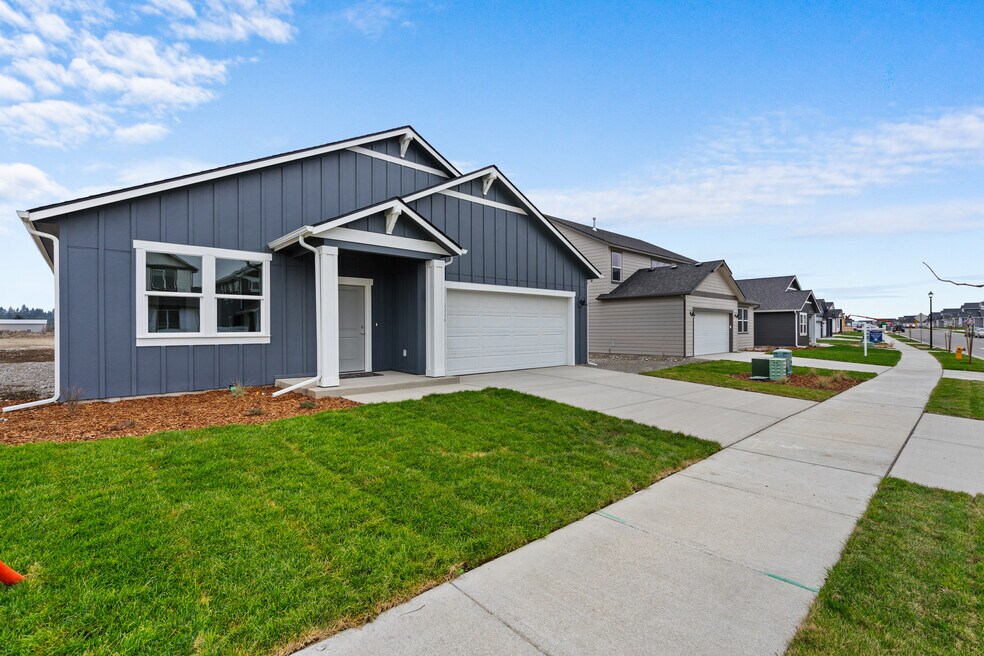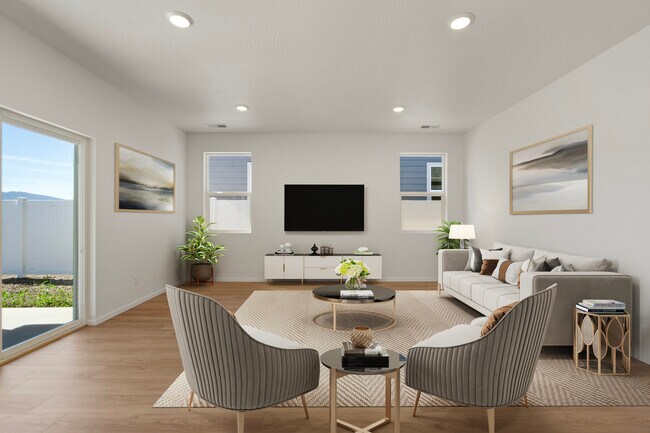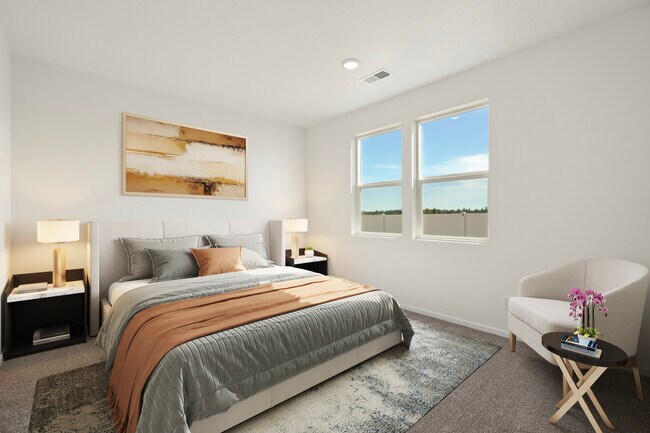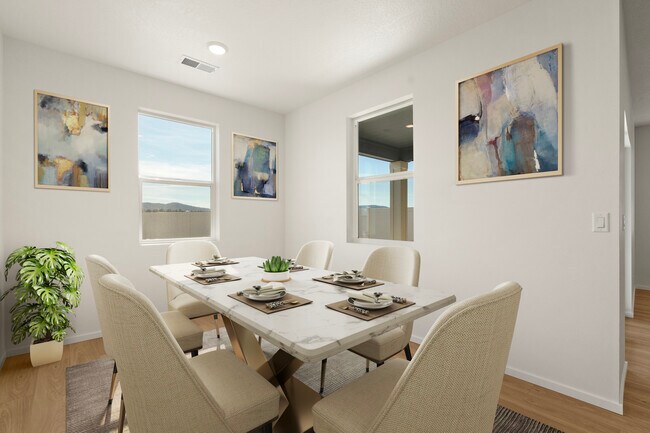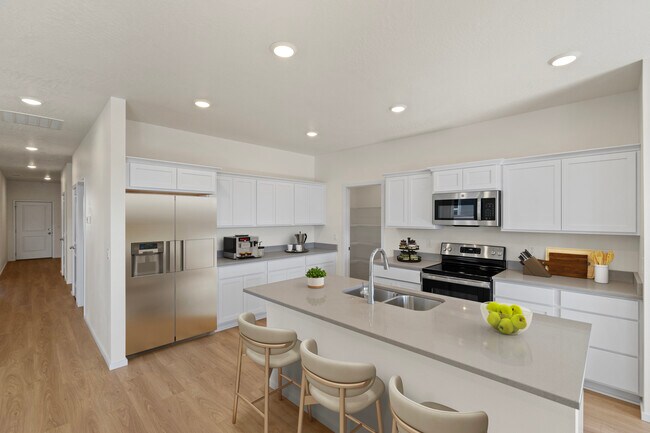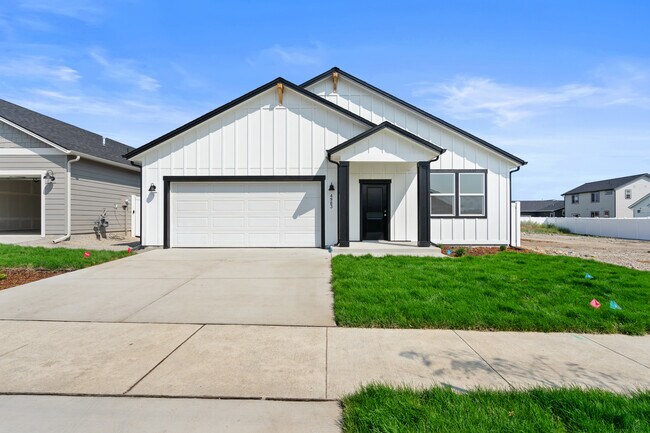
Highlights
- New Construction
- Lawn
- Covered Patio or Porch
- Primary Bedroom Suite
- Home Office
- Breakfast Area or Nook
About This Floor Plan
The Columbia invites you in with an open-concept living area designed for relaxation and gathering. Key highlights of the Columbia floor plan include: A secluded primary suite at the rear of the home for a private, serene retreat away from family members, house guests, and daily activity.
An extra, tandem garage space provides additional room for vehicles, storage, or hobbies. An outdoor patio creates an inviting space for kids, pets, or private relaxation, all ready by move-in day.
The Columbia provides flexibility for small families, roommates, or couples ready to make the most of its well-organized design
Sales Office
| Monday |
10:30 AM - 4:00 PM
|
| Tuesday |
10:00 AM - 4:00 PM
|
| Wednesday |
Closed
|
| Thursday - Sunday |
10:00 AM - 4:00 PM
|
Home Details
Home Type
- Single Family
HOA Fees
- $35 Monthly HOA Fees
Parking
- 2 Car Attached Garage
- Front Facing Garage
- Tandem Garage
Home Design
- New Construction
Interior Spaces
- 1,704 Sq Ft Home
- 1-Story Property
- Smart Doorbell
- Living Room
- Open Floorplan
- Dining Area
- Home Office
- Smart Thermostat
Kitchen
- Breakfast Area or Nook
- Eat-In Kitchen
- Breakfast Bar
- Built-In Range
- Built-In Microwave
- Dishwasher
- Kitchen Island
Bedrooms and Bathrooms
- 3 Bedrooms
- Primary Bedroom Suite
- Walk-In Closet
- 2 Full Bathrooms
- Primary bathroom on main floor
- Dual Vanity Sinks in Primary Bathroom
- Bathtub with Shower
- Walk-in Shower
Laundry
- Laundry Room
- Laundry on main level
Utilities
- Central Heating and Cooling System
- High Speed Internet
- Cable TV Available
Additional Features
- Covered Patio or Porch
- Lawn
Community Details
Overview
- Association fees include ground maintenance
Recreation
- Community Playground
- Park
- Trails
Map
Move In Ready Homes with this Plan
Other Plans in Marshall Meadows
About the Builder
Nearby Communities by Architerra Homes

- 2 - 4 Beds
- 2 - 3 Baths
- 1,459+ Sq Ft
Architerra offers beautiful lots in Mountain View Meadows, a quiet, community-oriented neighborhood in Deer Park, Washington, located along the edge of the Deer Park Golf Course. Life here brings meaningful convenience and connection, with three highly rated schools providing K–12 education, a calendar of year-round community events, and essential services close to home. Residents benefit from
Frequently Asked Questions
- Marshall Meadows
- Mountain View Meadows
- 28XXX N Dalton Rd
- 1433 High Desert Dr
- 1436 High Desert Dr
- 1421 High Desert Dr
- 1454 High Desert Dr
- NKA Unassigned Rd
- 36 12th St
- 28 12th St
- 16 12th St
- 1234 Augusta St
- 8xx E F St
- 23 W 13th St
- 19 W 13th St
- 1109 - Unit 22 N Country Club Dr Unit 22
- 1109 - Unit 19 N Country Club Dr Unit 19
- 1109 - Unit 30 N Country Club Dr Unit 30
- 1109 - Unit 20 N Country Club Dr Unit 20
- 1109 - Unit 21 N Country Club Dr Unit 21
Ask me questions while you tour the home.
