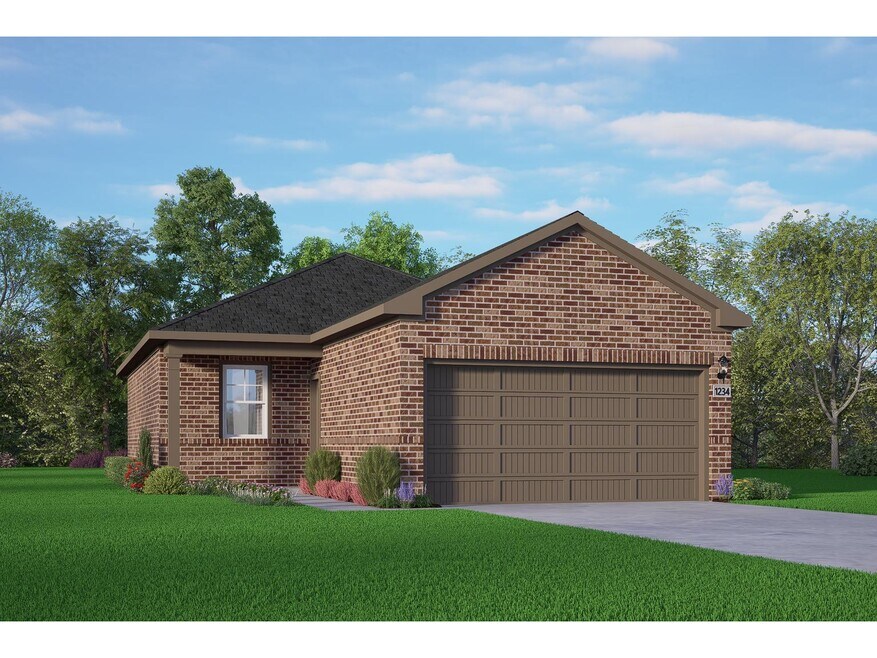
Estimated payment starting at $1,556/month
Highlights
- New Construction
- Views Throughout Community
- Stainless Steel Appliances
- Primary Bedroom Suite
- Walk-In Pantry
- Porch
About This Floor Plan
Welcome home to The Comal! A charming exterior greets you as you enter the welcoming foyer. The open concept family and kitchen area is the perfect place for gatherings with a lovely primary suite to unwind in. This floor plan has a total of three bedrooms and two bathrooms as well as a two-car garage. Make it your own with The Comal’s flexible floor plan. From additional garage space to a covered patio, you’ve got every opportunity to make The Comal your dream home. Just know that offerings vary by location, so please discuss our standard features and upgrade options with your community’s agent.
Builder Incentives
We're offering buyers up to $29,000* in Flex Cash on select Inventory homes. Valid with financing through Davidson Homes Mortgage.*
Sales Office
| Monday |
12:00 PM - 6:00 PM
|
| Tuesday |
10:00 AM - 6:00 PM
|
| Wednesday |
10:00 AM - 6:00 PM
|
| Thursday |
10:00 AM - 6:00 PM
|
| Friday |
10:00 AM - 6:00 PM
|
| Saturday |
10:00 AM - 6:00 PM
|
| Sunday |
12:00 PM - 6:00 PM
|
Home Details
Home Type
- Single Family
HOA Fees
- $54 Monthly HOA Fees
Parking
- 2 Car Attached Garage
- Front Facing Garage
Home Design
- New Construction
Interior Spaces
- 1-Story Property
- Open Floorplan
- Dining Area
Kitchen
- Walk-In Pantry
- Built-In Range
- Dishwasher
- Stainless Steel Appliances
- Kitchen Island
Bedrooms and Bathrooms
- 3 Bedrooms
- Primary Bedroom Suite
- Walk-In Closet
- 2 Full Bathrooms
- Primary bathroom on main floor
- Private Water Closet
- Bathtub with Shower
- Walk-in Shower
Laundry
- Laundry Room
- Laundry on lower level
Outdoor Features
- Porch
Utilities
- Air Conditioning
- High Speed Internet
- Cable TV Available
Community Details
- Views Throughout Community
- Greenbelt
Map
Other Plans in Caney Creek Place
About the Builder
- Caney Creek Place
- 2714 Discovery Trails Ct
- 2710 Discovery Trails Ct
- 2726 Discovery Trails Ct
- Hidden Creek
- 2621 Shady Cedar Ct
- 1106 Kinsey Wilderness Ln
- 0 Beach Airport Rd
- 1697 O' Daniel
- 0 Old Fm 105 Unit 81898305
- TBD White Oak Dr
- 2512 Hawks Eye Dr
- 2516 Hawks Eye Dr
- 2520 Hawks Eye Dr
- 2509 Hawks Eye Dr
- 2532 Hawks Eye Dr
- 2513 Hawks Eye Dr
- 2536 Hawks Eye Dr
- 2517 Hawks Eye Dr
- 2521 Hawks Eye Dr
