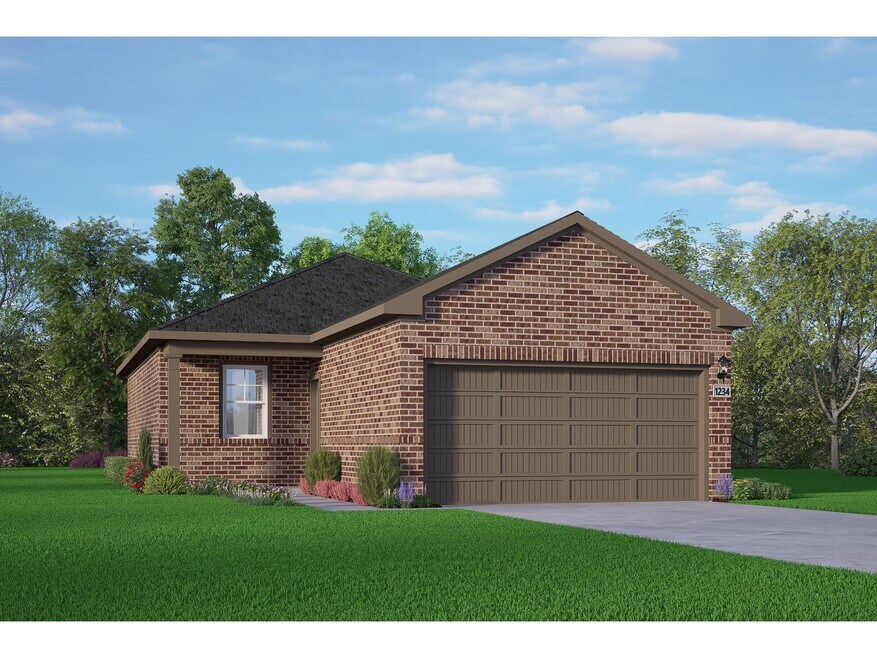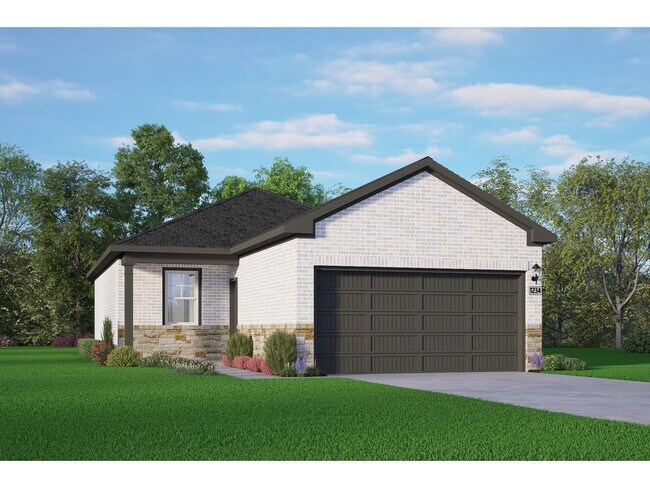
Magnolia, TX 77354
Estimated payment starting at $1,754/month
Highlights
- New Construction
- Primary Bedroom Suite
- Community Pool
- Willie E. Williams Elementary School Rated A-
- Community Lake
- Tennis Courts
About This Floor Plan
Welcome home to The Comal! A charming exterior greets you as you enter the welcoming foyer. The open concept family and kitchen area is the perfect place for gatherings with a lovely primary suite to unwind in. This floor plan has a total of three bedrooms and two bathrooms as well as a two-car garage. Make it your own with The Comal’s flexible floor plan. From additional garage space to a covered patio, you’ve got every opportunity to make The Comal your dream home. Just know that offerings vary by location, so please discuss our standard features and upgrade options with your community’s agent.
Builder Incentives
Hello 2026, Goodbye High Rates! Lock in a 4.99% (5.927% APR) fixed rate on your new Davidson Home & build your dream! Offer ends 1/25/26. Visit us today!
Sales Office
| Monday |
12:00 PM - 6:00 PM
|
| Tuesday - Saturday |
10:00 AM - 6:00 PM
|
| Sunday |
12:00 PM - 6:00 PM
|
Home Details
Home Type
- Single Family
HOA Fees
- $24 Monthly HOA Fees
Parking
- 2 Car Attached Garage
- Front Facing Garage
Taxes
- Special Tax
Home Design
- New Construction
Interior Spaces
- 1-Story Property
- Open Floorplan
- Dining Area
Kitchen
- Walk-In Pantry
- Built-In Range
- Dishwasher
- Stainless Steel Appliances
- Kitchen Island
Bedrooms and Bathrooms
- 3 Bedrooms
- Primary Bedroom Suite
- Walk-In Closet
- 2 Full Bathrooms
- Primary bathroom on main floor
- Private Water Closet
- Bathtub with Shower
- Walk-in Shower
Laundry
- Laundry Room
- Laundry on lower level
Outdoor Features
- Porch
Utilities
- Air Conditioning
- High Speed Internet
- Cable TV Available
Community Details
Overview
- Community Lake
Recreation
- Tennis Courts
- Community Basketball Court
- Pickleball Courts
- Community Pool
Map
Other Plans in Windmill Estates
About the Builder
- Windmill Estates
- Mustang Ridge
- The Stableton District at Kresston - Kresston
- 42556 Rustico Rd
- 42843 Manzano St
- 6277 Alder Creek Ct
- Lot 18 and 19 Block 9 Westwood 4
- 42811 Manzano St
- 42560 Rustico Rd
- 1424 Swayze St
- 8023 Heroes Hall Dr
- The Oaks On 6th Street - The Oaks on 6th Street
- Timber Hollow - Heritage Collection
- 0 Commerce
- 00 Fm 1488
- Magnolia Ridge - Cottage Collection
- 19811 Fm 1488 Rd
- Magnolia Ridge
- Magnolia Ridge - Watermill Collection
- 17308 Fm 1488 Rd






