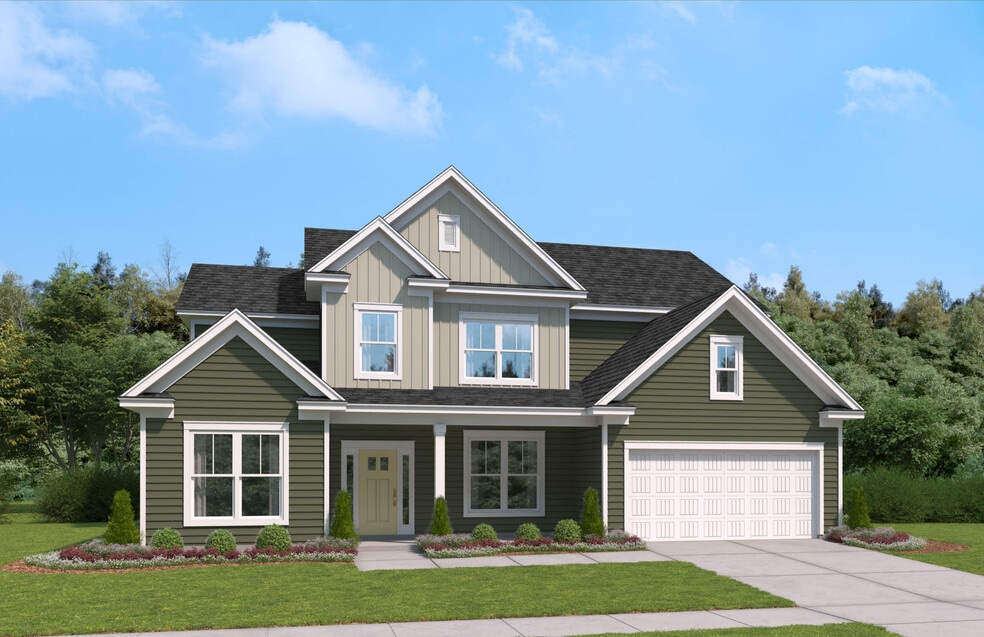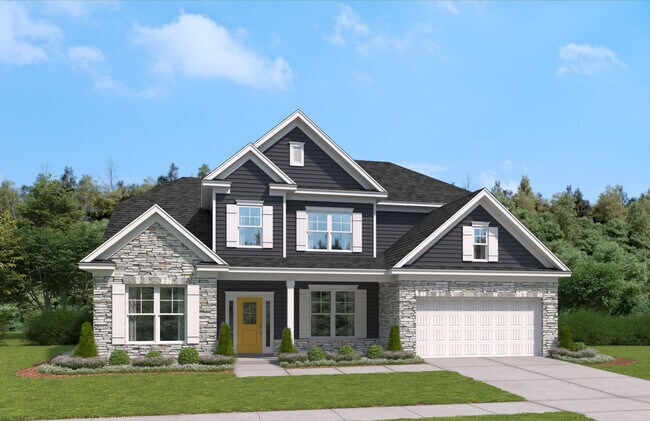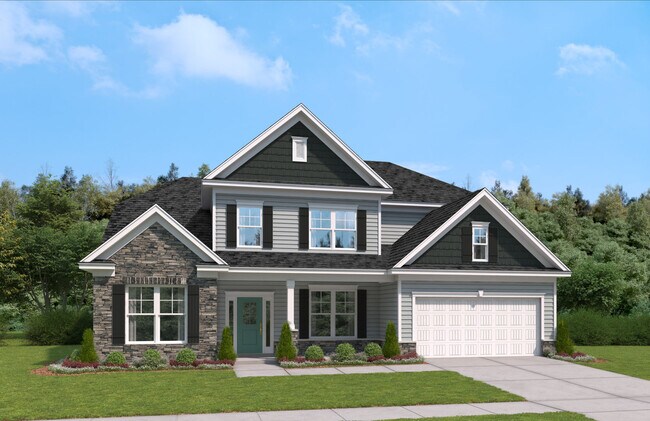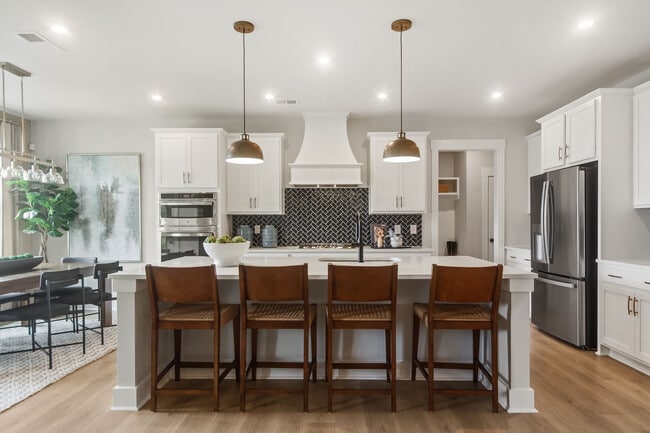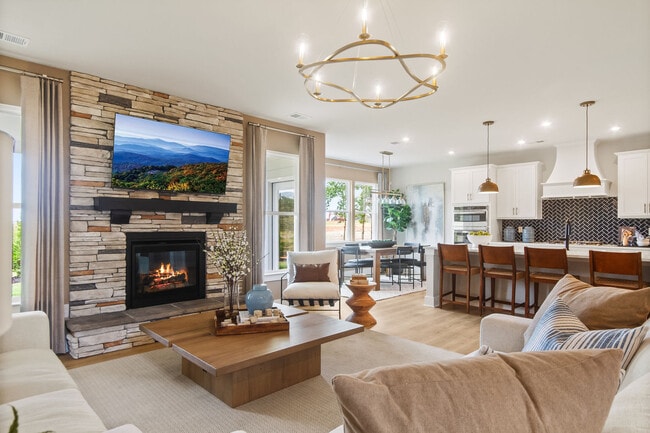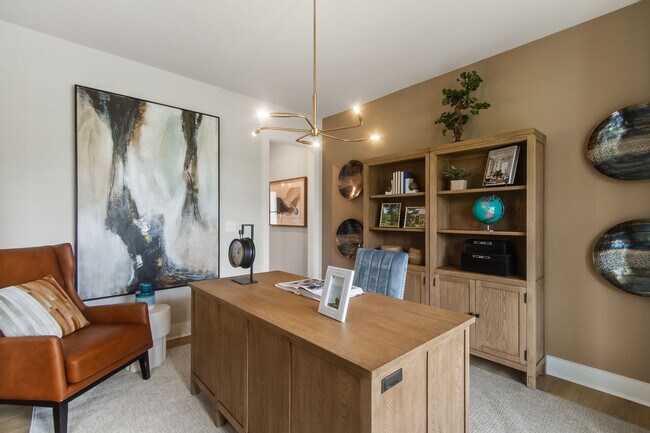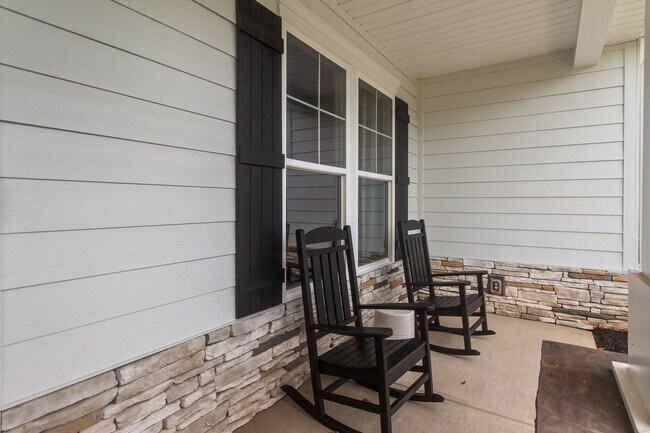
Estimated payment starting at $3,320/month
Highlights
- New Construction
- Eat-In Gourmet Kitchen
- Main Floor Primary Bedroom
- Bell's Crossing Elementary School Rated A
- Primary Bedroom Suite
- Mud Room
About This Floor Plan
Are you ready to make the most of life? Do you need the perfect home to let you do that? If so, The Congaree is right for you. The two-car garage opens into a sizeable mud room where you can drop your things and move into the oversized kitchen. That’s your first clue as to this home’s big intentions. The kitchen and breakfast area are both large, but still intimately joined with the luxurious family room. Down a short hallway lies the formal dining room. Hosting fabulous dinners here would be a treat — and a breeze. This home helps you enjoy entertaining and R&R to the max! A powder room finishes off the public spaces downstairs. With its regal bathroom and gigantic walk-in closet, the private primary suite is where you’ll always be able to feel ready and at your best. Upstairs you’ll find just what you need in the four bedrooms all with adjoining walk-in closets, two full bathrooms, and playroom. Yes, all in one house. Be confident to live a bold life. The Congaree will get you there.
Sales Office
All tours are by appointment only. Please contact sales office to schedule.
Home Details
Home Type
- Single Family
Parking
- 2 Car Attached Garage
- Front Facing Garage
Taxes
- No Special Tax
Home Design
- New Construction
Interior Spaces
- 2-Story Property
- Main Level 9 Foot Ceilings
- Mud Room
- Family Room
- Formal Dining Room
- Flex Room
Kitchen
- Eat-In Gourmet Kitchen
- Breakfast Area or Nook
- Breakfast Bar
- Walk-In Pantry
- Kitchen Island
Bedrooms and Bathrooms
- 5 Bedrooms
- Primary Bedroom on Main
- Primary Bedroom Suite
- Dual Closets
- Walk-In Closet
- Powder Room
- Primary bathroom on main floor
- Secondary Bathroom Double Sinks
- Dual Vanity Sinks in Primary Bathroom
- Private Water Closet
- Bathtub with Shower
- Walk-in Shower
Laundry
- Laundry Room
- Laundry on lower level
Outdoor Features
- Patio
- Front Porch
Utilities
- Air Conditioning
- Central Heating
Community Details
Recreation
- Community Basketball Court
- Pickleball Courts
- Trails
Additional Features
- No Home Owners Association
- Outdoor Fireplace
Map
Other Plans in Parkers Summit
About the Builder
- Parkers Summit
- 000 Phillips McCall Rd
- 315 Tanoak Ct
- 317 Tanoak Ct
- 202 Chestnut Pond Ln
- Arbor Gate
- Lot 5 Nivie Ln
- Lot 8 Nivie Ln
- Woodcrest Hills
- 0000 Circle Rd
- 427 Circle Rd
- 3759 S Carolina 417
- 1 Seashell Ct
- 2739 E Georgia Rd
- Emory Park - 2-Story
- 3759 Highway 417
- Bentley Manor
- 00 Five Forks Rd
- 105 Modesto Ln
- 106 Modesto Ln
