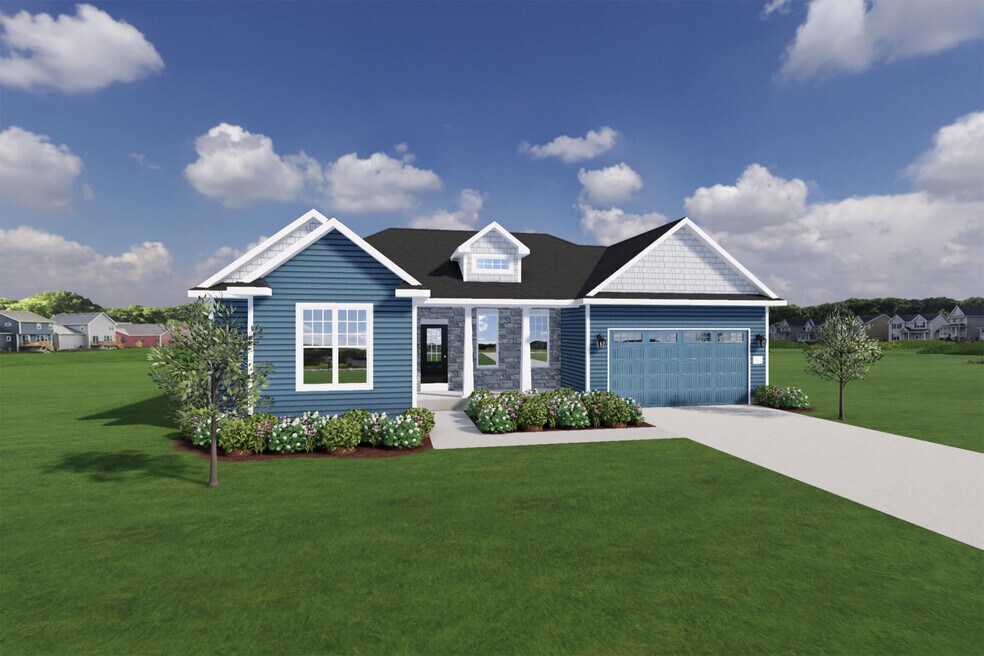
Verified badge confirms data from builder
Menomonee Falls, WI 53051
Estimated payment starting at $4,260/month
Total Views
44,343
3
Beds
2
Baths
1,764
Sq Ft
$388
Price per Sq Ft
Highlights
- New Construction
- Primary Bedroom Suite
- Great Room
- Marcy Elementary School Rated A
- High Ceiling
- Mud Room
About This Floor Plan
You don’t need to be a Texan to own a ranch. Wisconsinites make excellent ranchers too. Round up guests at the kitchen island for an elaborately prepared amuse-bouche paired with the perfect wine. Corral family pets in the mudroom for a quick wipe off before entering the homestead. Then, kick off your cowboy boots and relax, because there won’t be any hills to climb while you’re at home. Welcome to the Cooper. All prices, promotions and specifications are subject to change at any time without notice based on the discretion of Veridian Homes.
Sales Office
Hours
| Monday |
11:00 AM - 3:00 PM
|
| Tuesday - Thursday | Appointment Only |
| Friday - Sunday |
11:00 AM - 3:00 PM
|
Office Address
This address is an offsite sales center.
W199N5539 Boxwood Blvd
Menomonee Falls, WI 53051
Driving Directions
Home Details
Home Type
- Single Family
HOA Fees
- $19 Monthly HOA Fees
Parking
- 2 Car Attached Garage
- Insulated Garage
- Front Facing Garage
Home Design
- New Construction
- Spray Foam Insulation
Interior Spaces
- 1,764 Sq Ft Home
- 1-Story Property
- High Ceiling
- Mud Room
- Great Room
- Living Room
- Dining Area
- Flex Room
Kitchen
- Built-In Range
- Dishwasher
- Kitchen Island
- Disposal
Bedrooms and Bathrooms
- 3 Bedrooms
- Primary Bedroom Suite
- Walk-In Closet
- Powder Room
- 2 Full Bathrooms
- Split Vanities
- Secondary Bathroom Double Sinks
- Dual Vanity Sinks in Primary Bathroom
- Private Water Closet
- Bathtub with Shower
- Walk-in Shower
Laundry
- Laundry Room
- Laundry on main level
- Washer and Dryer Hookup
Eco-Friendly Details
- Green Certified Home
- Energy-Efficient Hot Water Distribution
Utilities
- Central Heating and Cooling System
- Programmable Thermostat
- Smart Home Wiring
- Wi-Fi Available
- Cable TV Available
Additional Features
- Hand Rail
- Front Porch
- Lawn
Community Details
Overview
- Association fees include lawn maintenance, ground maintenance, snow removal
Recreation
- Trails
Map
Other Plans in Evergreen Fields
About the Builder
Family owned and family driven, Veridian Homes has been helping families experience the joy, beauty and fulfillment of homeownership for over 60 years. Rooted in Wisconsin, they wear their local heritage with pride and continue their commitment to building award-winning homes that are good for the environment and for people.
In 2004, they founded the Veridian Homes Foundation which allows them to strengthen not only the neighborhoods they build, but also the community they live in.
Their promise to their clients is that they build homes that enrich lives and realize dreams, one customer at a time, one home at a time. They achieve this with innovation, integrity, pride and passion.
Nearby Homes
- Winterberry Reserve
- Evergreen Fields
- N57W19673 Holly Ct
- W194N5457 Broadwing Cir
- N54W19340 Kearney Ln
- W192N5472 Red Crown Ln
- N54W19469 Broadwing Place
- N51W18970 Quietwood Dr
- 4630 Merrick Trail
- 4585 Merrick Trail
- 4670 Merrick Trail
- 20270 Newport Ln
- 4725 Westridge Dr
- W208N6659 Sweet Clover Dr
- 4765 Westridge Dr
- 4785 Westridge Dr
- 4660 Fenley Way
- 4625 Merrick Trail
- N51W18938 Quietwood Dr
- W188N5040 Red Crown Trail


