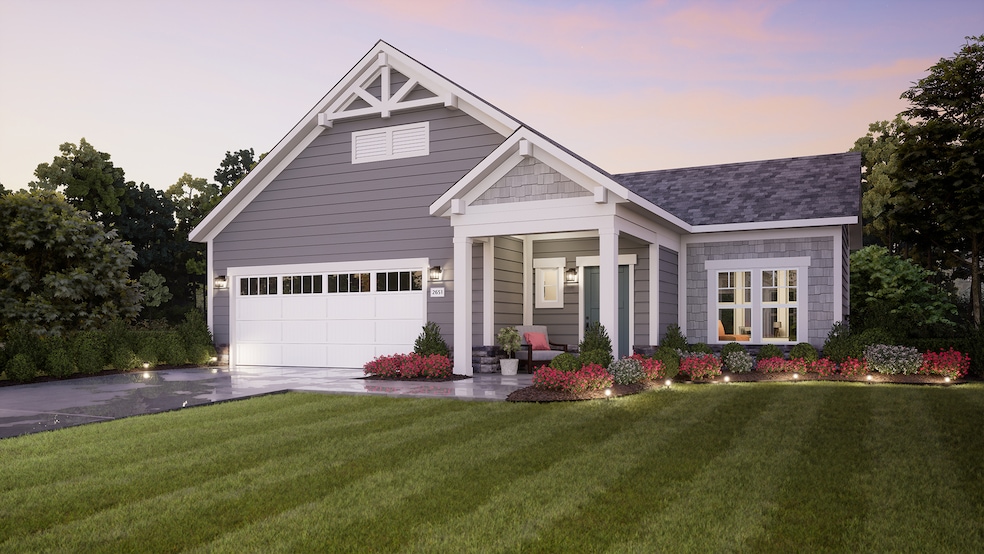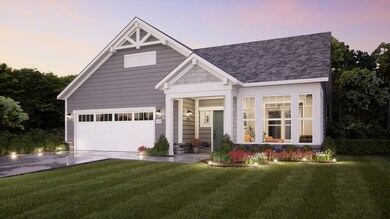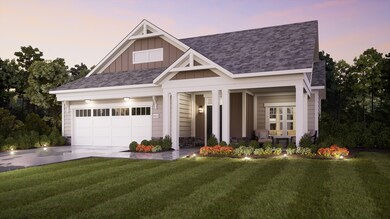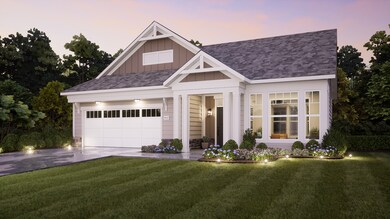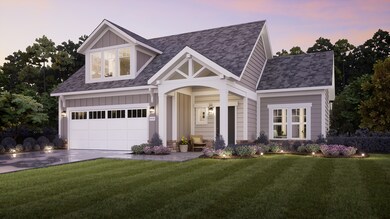
Palazzo Charlotte, NC 28213
Newell NeighborhoodEstimated payment $3,398/month
Total Views
4,086
2
Beds
2
Baths
1,520
Sq Ft
$343
Price per Sq Ft
Highlights
- New Construction
- Community Pool
- 1-Story Property
- Clubhouse
About This Home
Looking for a home that offers a comfortable and luxurious living experience? Look no further than the Palazzo! This welcoming and vibrant home is filled with natural light and offers adaptable living spaces that cater to your needs. Here are some of the features that make the Palazzo stand out: A multipurpose sunroom where you can relax and enjoy the beautiful natural surroundings An upstairs bonus suite with an optional kitchenette or wet bar, perfect for hosting guests An optional gourmet kitchen designed to accommodate double ovens, making cooking a breeze The Palazzo's flexibility and modern comforts make it a perfect fit for all personalities and lifestyles.
Home Details
Home Type
- Single Family
Parking
- 2 Car Garage
Home Design
- New Construction
- Ready To Build Floorplan
- Palazzo Plan
Interior Spaces
- 1,520 Sq Ft Home
- 1-Story Property
Bedrooms and Bathrooms
- 2 Bedrooms
- 2 Full Bathrooms
Community Details
Overview
- Actively Selling
- Built by Epcon Communities
- The Courtyards At Hodges Farm Subdivision
Amenities
- Clubhouse
Recreation
- Community Pool
Sales Office
- 4100 Back Creek Church Road
- Charlotte, NC 28213
- 704-389-3443
- Builder Spec Website
Office Hours
- Sun-Mon: 12pm - 6pm | Tue-Sat: 10am - 6pm
Map
Create a Home Valuation Report for This Property
The Home Valuation Report is an in-depth analysis detailing your home's value as well as a comparison with similar homes in the area
Similar Homes in Charlotte, NC
Home Values in the Area
Average Home Value in this Area
Property History
| Date | Event | Price | Change | Sq Ft Price |
|---|---|---|---|---|
| 03/12/2025 03/12/25 | Price Changed | $520,990 | +3.0% | $343 / Sq Ft |
| 02/24/2025 02/24/25 | For Sale | $505,900 | -- | $333 / Sq Ft |
Nearby Homes
- 4100 Back Creek Church Rd
- 4100 Back Creek Church Rd
- 4100 Back Creek Church Rd
- 3040 Five Creek Rd Unit 39
- 3044 Five Creek Rd Unit 38
- 4185 Creek Bridge Cir Unit 45
- 3027 Five Creek Rd Unit 4
- 4185 Creek Bridge Cir
- 3027 Five Creek Rd
- 3044 Five Creek Rd
- 3040 Five Creek Rd
- 4181 Creek Bridge Cir Unit 44
- 3023 Five Creek Rd Unit 3
- 3022 Five Creek Rd Unit 41
- 3019 Five Creek Rd Unit 2
- 12300 Caldwell Rd
- 4305 Back Creek Church Rd
- 7140 Hodges Meadow Ln
- 7209 Hodges Meadow Ln
- 7221 Hodges Meadow Ln
- 2007 Birch Arbor Ct
- 4624 Meadowfield Rd
- 4518 Carnfeld Ln
- 3622 Charterhall Ln
- 3430 Charterhall Ln
- 3324 Bluff Hill Ln
- 9326 John Russell Rd
- 7032 Maple Run Cir
- 7136 Maple Run Cir
- 2434 Buckleigh Dr
- 4326 Leopold Place
- 10225 Snowbell Ct
- 4724 Meadowfield Rd
- 2001 David Earl Dr
- 10308 Snowbell Ct
- 4203 Gifford Park Ct
- 3128 Back Creek Church Rd
- 4106 Rosefield Ct
- 3111 Gloxinia Rd
- 2607 Swansong Ln
