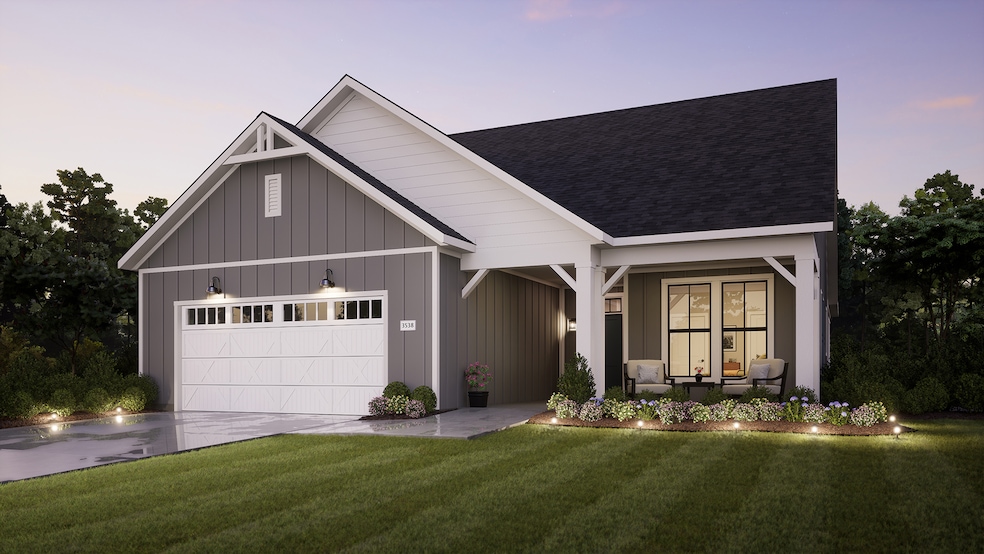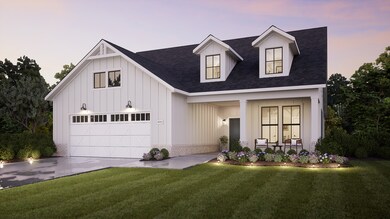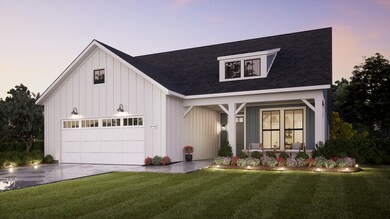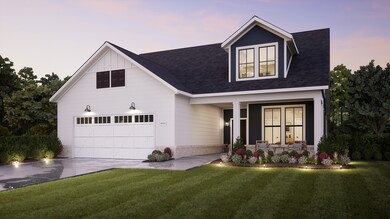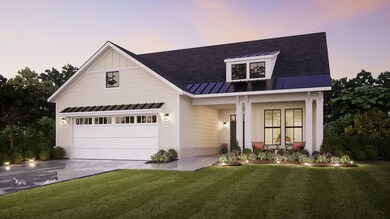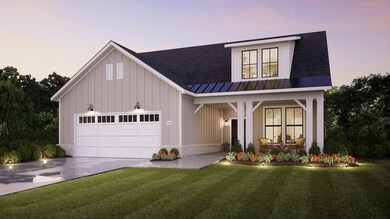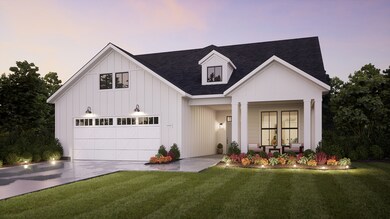
Estimated payment $4,768/month
Highlights
- New Construction
- Clubhouse
- 1-Story Property
- Coddle Creek Elementary School Rated A-
- Community Pool
About This Home
Introducing the Torino, a versatile home designed to fit your personal style. This luxury home boasts ample space for oversized furniture and a large dining area, making it perfect for hosting large gatherings with ease and comfort. The home offers a perfect blend of entertainment and privacy, and is an ideal choice for those who value both. Experience a luxurious owner's suite that’s a haven of comfort and convenience Enjoy an oasis with a tranquil private courtyard, providing the perfect peaceful retreat right at your doorstep Cook in the kitchen at the heart of the home, perfect for a quiet dinner or a big gathering For added flexibility, the Torino offers an optional bonus suite. Perfect for accommodating visiting guests or serving as a private office, it adapts to your needs. If you believe that home is where the heart is, then the Torino warmly invites you to make it your own.
Home Details
Home Type
- Single Family
Parking
- 2 Car Garage
Home Design
- New Construction
- Ready To Build Floorplan
- Torino Plan
Interior Spaces
- 1,962 Sq Ft Home
- 1-Story Property
Bedrooms and Bathrooms
- 2 Bedrooms
- 2 Full Bathrooms
Community Details
Overview
- Actively Selling
- Built by Epcon Communities
- The Courtyards At Lake Davidson Subdivision
Amenities
- Clubhouse
Recreation
- Community Pool
Sales Office
- 251 Alenda Lux Circle
- Mooresville, NC 28115
- 704-850-5648
- Builder Spec Website
Office Hours
- Sun-Mon: 12pm - 6pm | Tue-Sat: 10am - 6pm
Map
Similar Homes in Mooresville, NC
Home Values in the Area
Average Home Value in this Area
Property History
| Date | Event | Price | Change | Sq Ft Price |
|---|---|---|---|---|
| 03/12/2025 03/12/25 | Price Changed | $730,900 | +7.3% | $373 / Sq Ft |
| 02/24/2025 02/24/25 | For Sale | $680,900 | -- | $347 / Sq Ft |
- 251 Alenda Lux Cir
- 251 Alenda Lux Cir
- 243 Alenda Lux Cir
- 243 Alenda Lux Cir Unit 76
- 251 Alenda Lux Cir
- 235 Alenda Lux Cir
- 235 Alenda Lux Cir Unit 80
- 134 Alenda Lux Cir
- 134 Alenda Lux Cir Unit 8
- 107 Iris Meadow Dr
- 218 Alenda Lux Cir
- 132 Alenda Lux Cir Unit 7
- 234 Alenda Lux Cir
- 234 Alenda Lux Cir Unit 94
- 114 Alenda Lux Cir
- 114 Alenda Lux Cir Unit 3
- 112 Alenda Lux Cir Unit 2
- 112 Alenda Lux Cir
- 298 Bridges Farm Rd
- 188 Lilac Mist Loop
- 272 Bridges Farm Rd
- 805 Naples Dr
- 725 N Main St Unit B
- 420 Beaty St
- 921 Northeast Dr Unit 26
- 150 Landings Dr
- 605 Jetton St
- 152 Midway Lake Rd
- 350 Northwest Dr
- 320 Northwest Dr
- 311 Northwest Dr Unit 11
- 623 Old Meeting Way
- 134 Village Club Dr
- 138 Lanyard Dr Unit B
- 455 Davidson Gateway Dr
- 642 Portside Dr
- 763 Southwest Dr Unit 14
- 761 Southwest Dr
- 768 Southwest Dr Unit Posh At the Point
- 532 Catawba Ave
