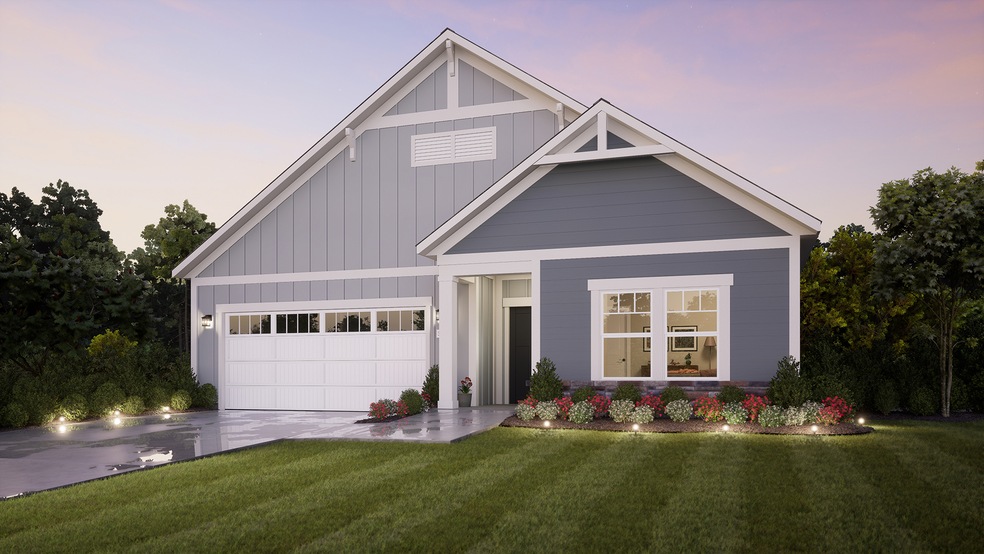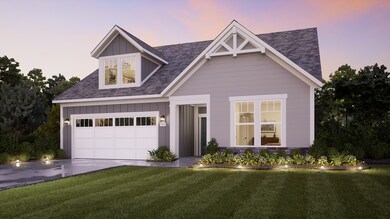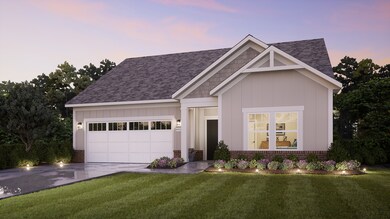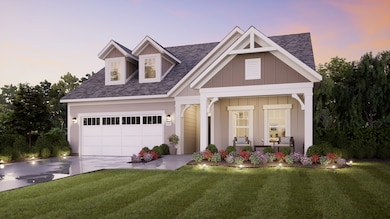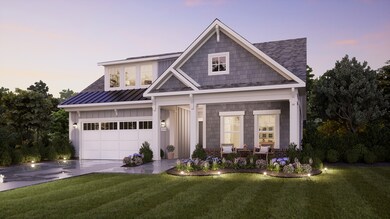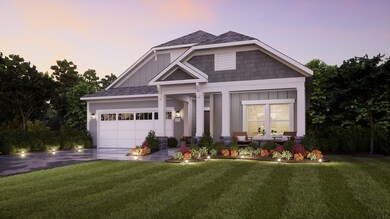
Capri Grove City, OH 43123
Estimated payment $2,459/month
Highlights
- New Construction
- Community Pool
- 1-Story Property
- Clubhouse
About This Home
The Capri is the perfect fusion of luxurious design and modern functionality built with you in mind. Complete with multiple large bedrooms and flexible living rooms the Capri allows you to live your lifestyle without limits. • Choose the outdoor space that fits your needs to enjoy your private courtyard • Host guests in an extra room, split from the Owner's suite for additional privacy • Cook in style in the gourmet kitchen with an open view to the Great Room Regardless of the extra amenities you choose, the Capri is a true single-level, open architecture home that makes efficient use of space and channels natural light. Thanks to its flexibility and elegance, the Capri is the perfect fit for all personalities and lifestyles. *Please see your Epcon Sales Consultant for details.
Home Details
Home Type
- Single Family
Parking
- 2 Car Garage
Home Design
- New Construction
- Ready To Build Floorplan
- Capri Plan
Interior Spaces
- 1,418 Sq Ft Home
- 1-Story Property
Bedrooms and Bathrooms
- 2 Bedrooms
- 2 Full Bathrooms
Community Details
Overview
- Actively Selling
- Built by Epcon Communities
- The Courtyards At Mulberry Run Subdivision
Amenities
- Clubhouse
Recreation
- Community Pool
Sales Office
- 4416 Marilyn Court
- Grove City, OH 43123
- 740-240-6470
- Builder Spec Website
Office Hours
- Mon: 11:30am-6pm | Tue-Sat: 10am-6pm | Sun: 12pm-6pm
Map
Similar Homes in Grove City, OH
Home Values in the Area
Average Home Value in this Area
Property History
| Date | Event | Price | Change | Sq Ft Price |
|---|---|---|---|---|
| 07/08/2025 07/08/25 | Price Changed | $376,900 | -1.6% | $266 / Sq Ft |
| 07/07/2025 07/07/25 | Price Changed | $382,900 | +1.6% | $270 / Sq Ft |
| 02/24/2025 02/24/25 | For Sale | $376,900 | -- | $266 / Sq Ft |
- 4416 Marilyn Ct
- 4416 Marilyn Ct
- 4416 Marilyn Ct
- 4372 Jody Dr
- 4521 Marilyn Ct
- 2362 Berry Hill Dr
- 2169 White Rd
- 4488 Grand Strand Dr
- 4498 Snowy Meadow Dr
- 4564 Pebble Beach Dr
- 4681 Snowy Meadow Dr
- 4681 Pebble Beach Dr
- 4617 Sahalee Dr
- 1849 Stringtown Rd
- 1883 Caplinger Dr
- 4583 Hunting Creek Dr
- 4694 Tayport Ave
- 1603 Hampton Way
- 1879 Pinnacle Club Dr
- 4481 Newport Loop E
- 4221 Kathryn Place
- 1911 Kendall Place
- 4333 Parkway Village Dr
- 3986 Parkmead Dr
- 2429 Sonora Dr
- 2438 Royal Meadow Ln
- 3799 Gateway Lakes Dr
- 3660 Sterling Park Cir
- 2672 Dennis Ln
- 2979 Columbus St
- 2557 Brunswick Dr
- 5151 Sugar Maple Dr
- 3667 Sheldon Place
- 3161 Foxbridge Dr
- 3077 Southwest Blvd
- 3193 Cedar Grove Place S
- 2201 Collier Crest
- 3466 Willowood Place
- 3443 Park St Unit A2-103.1403851
- 3443 Park St Unit A2-107.1403852
