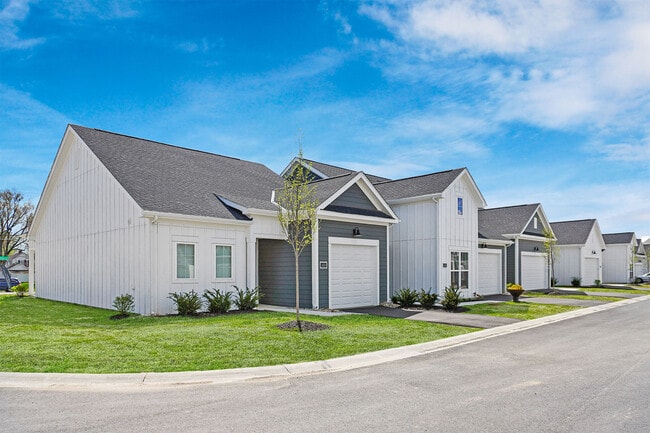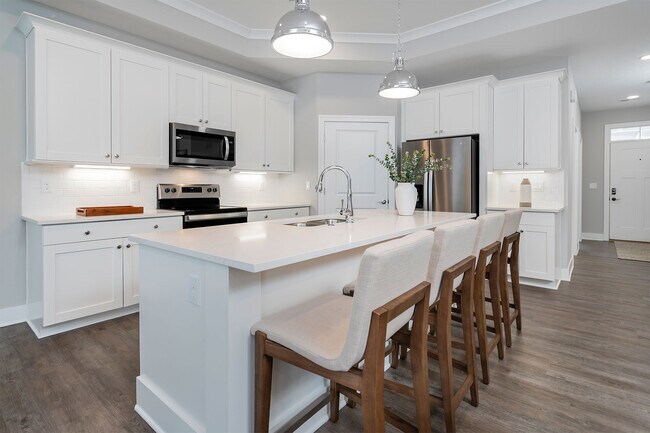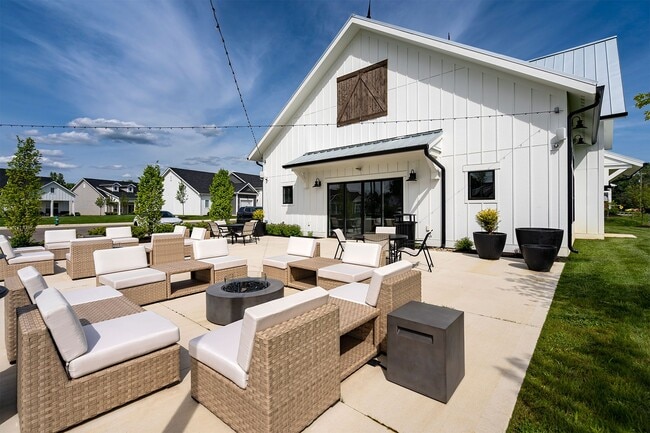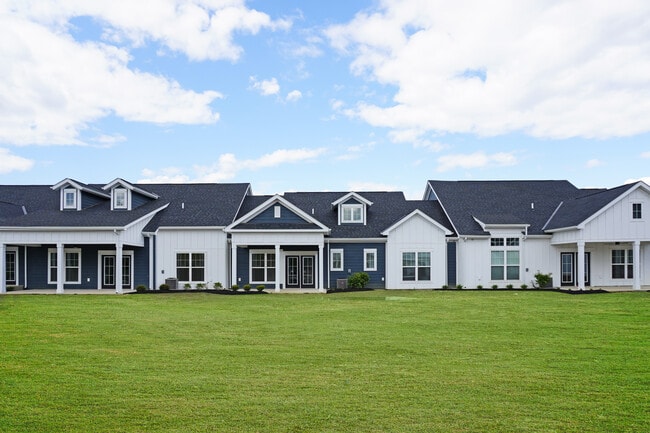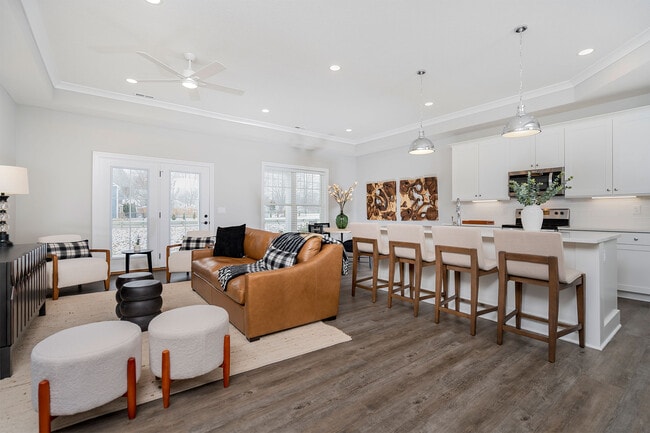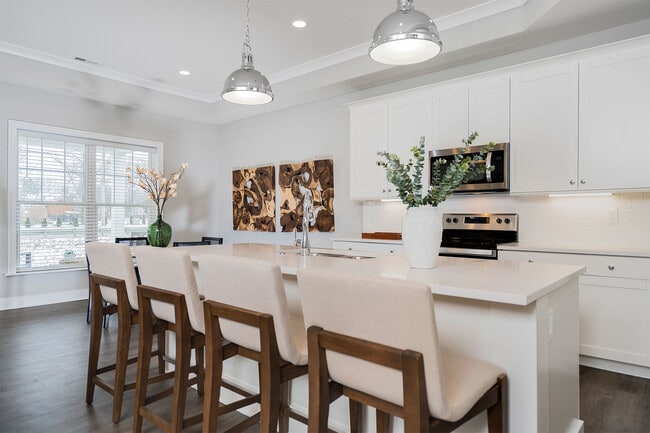About The Cove at Evans Farm
.

Pricing and Floor Plans
1 Bedroom
1 Bedroom, 1.5 Bathrooms Sherman
$1,795
1 Bed, 1.5 Bath, 1,149 Sq Ft
https://imagescdn.homes.com/i2/VDckIlqAUl9Wmm8MSsX2ec9vThaAra1K-oO5hvGfyeY/116/the-cove-at-evans-farm-lewis-center-oh-2.jpg?p=1
| Unit | Price | Sq Ft | Availability |
|---|---|---|---|
| 6060 | $1,795 | 1,149 | Jan 6, 2026 |
3 Bedrooms
3 Bedrooms, 2 Bathrooms Madison
$2,620
3 Beds, 2 Baths, 1,514 Sq Ft
/assets/images/102/property-no-image-available.png
| Unit | Price | Sq Ft | Availability |
|---|---|---|---|
| 6030 | $2,620 | 1,514 | Now |
Fees and Policies
The fees below are based on community-supplied data and may exclude additional fees and utilities. Use the Rent Estimate Calculator to determine your monthly and one-time costs based on your requirements.
One-Time Basics
Due at Application Due at Move InStorage
Property Fee Disclaimer: Standard Security Deposit subject to change based on screening results; total security deposit(s) will not exceed any legal maximum. Resident may be responsible for maintaining insurance pursuant to the Lease. Some fees may not apply to apartment homes subject to an affordable program. Resident is responsible for damages that exceed ordinary wear and tear. Some items may be taxed under applicable law. This form does not modify the lease. Additional fees may apply in specific situations as detailed in the application and/or lease agreement, which can be requested prior to the application process. All fees are subject to the terms of the application and/or lease. Residents may be responsible for activating and maintaining utility services, including but not limited to electricity, water, gas, and internet, as specified in the lease agreement.
Map
- 5737 Butternut Dr
- 5766 Hickory Dr
- 5672 Evans Farm Dr
- Monroe Plan at Evans Farm - The Reserve at Evans Farm
- The Iris Residence Plan at Evans Farm - Evans Farm Central
- Dejong Residence Plan at Evans Farm - The Reserve at Evans Farm
- McGee Residence Plan at Evans Farm - The Reserve at Evans Farm
- Bennett Plan at Evans Farm - The Reserve at Evans Farm
- Caroline - Main Floor Master Plan at Evans Farm - The Villas at Evans Farm
- Brewer Residence Plan at Evans Farm - The Reserve at Evans Farm
- Elizabeth Plan at Evans Farm - Evans Farm Central
- Carpenter Residence Plan at Evans Farm - The Reserve at Evans Farm
- Haslam Residence Plan at Evans Farm - The Reserve at Evans Farm
- 2019 Parade of Homes | Evans Farm Central Plan at Evans Farm - Evans Farm Central
- Juniper Plan at Evans Farm - The Reserve at Evans Farm
- Smith (A) Residence Plan at Evans Farm - The Reserve at Evans Farm
- Gia Plan at Evans Farm - Evans Farm Central
- The Nightingale Plan at Evans Farm - The Villas at Evans Farm
- Theodore Plan at Evans Farm - Evans Farm Central
- Henry Plan at Evans Farm - Evans Farm Central
- 5915 Evans Farm Dr
- 6325 Cheyenne Creek Dr
- 740 Peony Place
- 6650 Preserve Dr
- 484 Greenmont Dr
- 1811 Ivy St
- 2478 Silver Hill St
- 243 Parkgate Ct
- 5654 Orange Summit Dr
- 2691 Abbey Knoll Dr
- 990 Plumway Ln
- 757 Spring Valley Dr
- 407 Zelkova Ln
- 5962 Laurel Ln
- 758 Hyatts Rd
- 370 Alicia Kelton Dr
- 3902 River's Run Dr
- 79 Cheswick Village Dr
- 8612 Oak Creek Dr
- 9005 Oak Village Blvd

