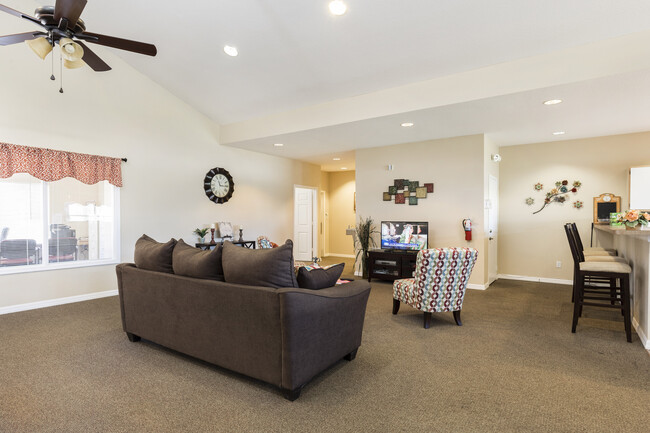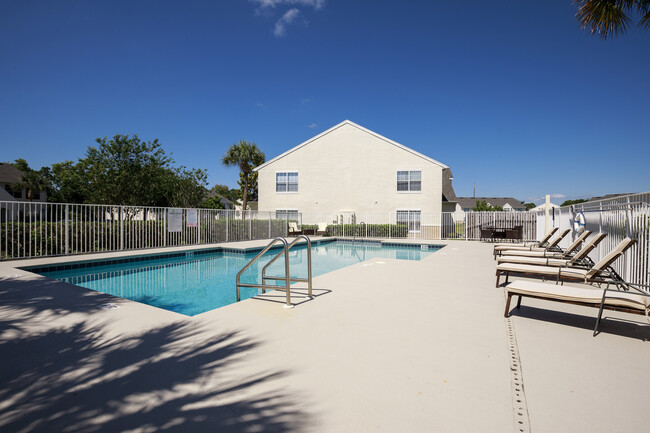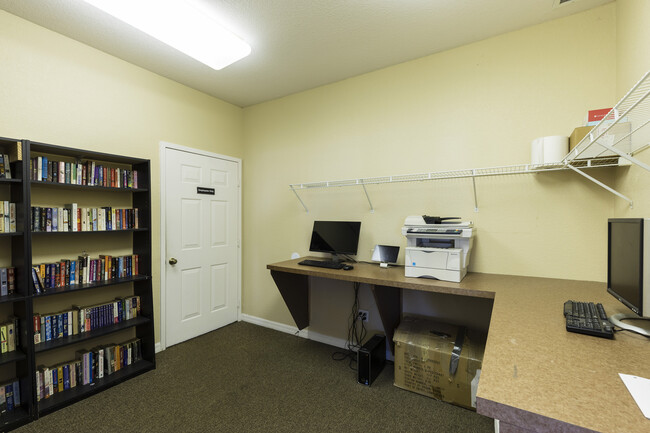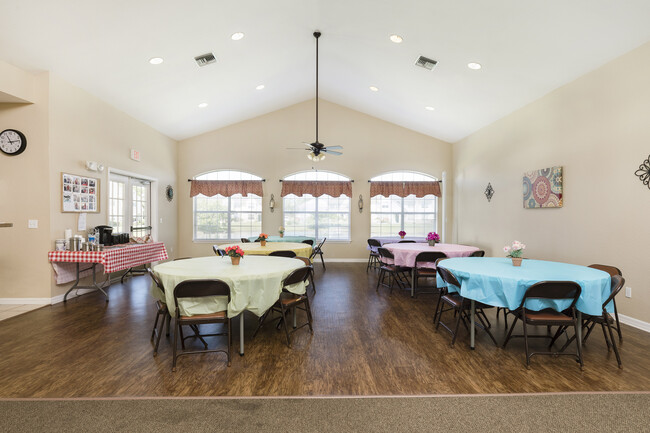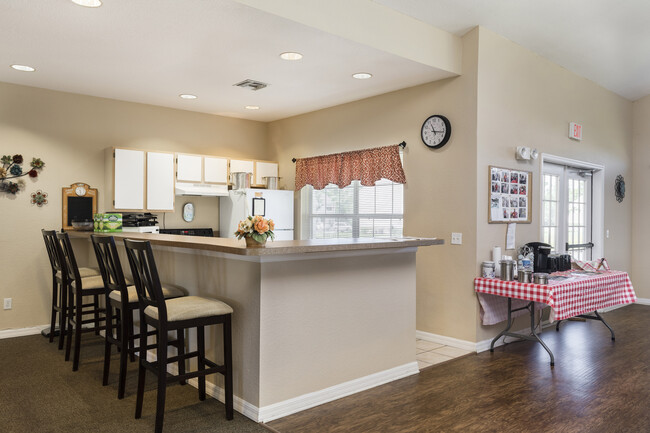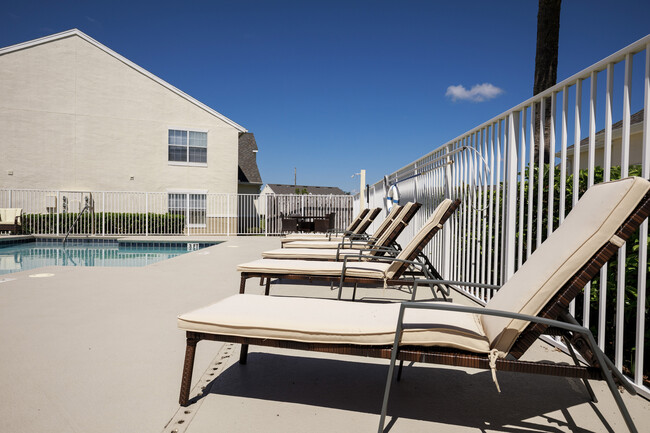About The Cove at St. Lucie - 55+ Community
We currently have a wait list for all units. With tranquil gardens, relaxing waterfront views, and beautiful landscaping you will forget that you are not on vacation at The Cove at St. Lucie. As a smoke-free and gated senior community with a fitness center, oversized pool, and plenty of neighborhood functions, every day feels like you’re in resort village just minutes from the conveniences of shopping, parks, and dining. Inside each home is an open concept floor plan including a solarium and a walk-in closet in each bedroom ensuring comfort in your home is optimum. The Cove at St. Lucie is the mature and affordable home you deserve.

Pricing and Floor Plans
1 Bedroom
1/1
$869
1 Bed, 1 Bath, 800 Sq Ft
/assets/images/102/property-no-image-available.png
| Unit | Price | Sq Ft | Availability |
|---|---|---|---|
| -- | $869 | 800 | Soon |
2 Bedrooms
2/2
$990
2 Beds, 2 Baths, 1,000 Sq Ft
/assets/images/102/property-no-image-available.png
| Unit | Price | Sq Ft | Availability |
|---|---|---|---|
| -- | $990 | 1,000 | Soon |
3 Bedrooms
3/2
$1,128
3 Beds, 2 Baths, 1,200 Sq Ft
/assets/images/102/property-no-image-available.png
| Unit | Price | Sq Ft | Availability |
|---|---|---|---|
| -- | $1,128 | 1,200 | Soon |
Fees and Policies
The fees below are based on community-supplied data and may exclude additional fees and utilities.One-Time Basics
Pets
Property Fee Disclaimer: Standard Security Deposit subject to change based on screening results; total security deposit(s) will not exceed any legal maximum. Resident may be responsible for maintaining insurance pursuant to the Lease. Some fees may not apply to apartment homes subject to an affordable program. Resident is responsible for damages that exceed ordinary wear and tear. Some items may be taxed under applicable law. This form does not modify the lease. Additional fees may apply in specific situations as detailed in the application and/or lease agreement, which can be requested prior to the application process. All fees are subject to the terms of the application and/or lease. Residents may be responsible for activating and maintaining utility services, including but not limited to electricity, water, gas, and internet, as specified in the lease agreement.
Map
- 4424 NW Alsace Ave
- 6531 NW Chugwater Cir
- 6507 NW Chugwater Cir
- 6738 NW Daffodil Ln
- 6719 NW Dorothy St
- 6709 NW Dorothy St
- 5725 NW Alcazar Terrace
- 5407 NW Chicopa St
- 5403 NW Chicopa St
- 5402 NW Emblem St
- 6944 NW Daffodil Ln
- 1201 NW Leonardo Cir
- 5900 NW Pine Trail Cir
- 6259 NW Regent St
- 6960 NW Denargo St
- 6271 NW Regent St
- 5815 NW Pine Trail Cir
- 6289 NW Regent St
- 5240 NW Ever Rd
- 1513 NW Cataluna Cir
- 4448 NW Bighorn Ave
- 5731 NW Zenith Dr
- 4630 NW Bighorn Ave
- 5341 NW Aloha St
- 1201 NW Leonardo Cir
- 6259 NW Regent St
- 639 NW Stanford Ln
- 6455 NW Castlebrook Ave
- 1621 NW Cataluna Cir
- 581 NW Goldcoast Ave
- 651 NW Sharpe St
- 5610 NW North Crisona Cir
- 730 NW Leonardo Cir Unit 730
- 730 NW Leonardo Cir
- 579 NW North MacEdo Blvd
- 323 NW Sheffield Cir
- 351 NW Shoreview Dr
- 581 NW Cornell Ave
- 2751 NW Treviso Cir
- 517 NW Sherbrooke Ave

