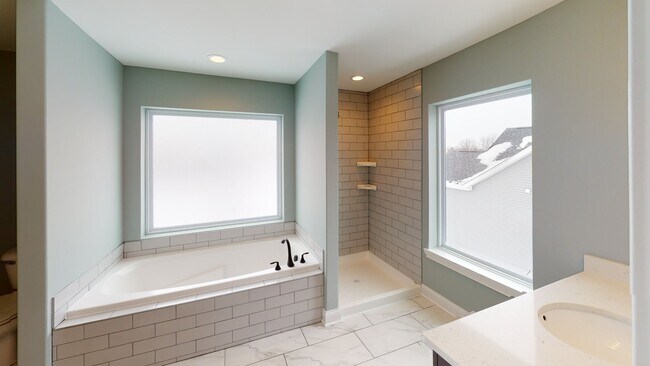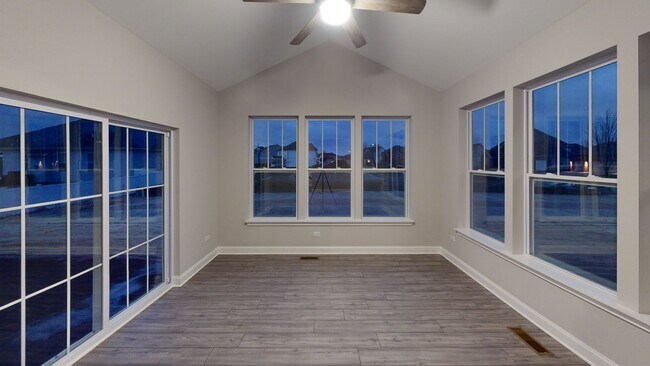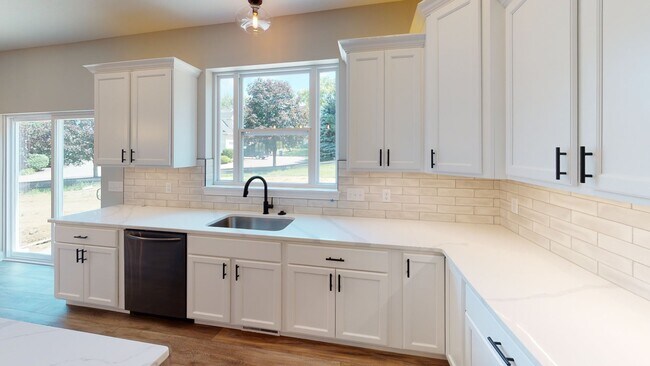
Estimated payment starting at $3,809/month
Highlights
- New Construction
- Great Room
- No HOA
- Howard B. Thomas Grade School Rated 9+
- Mud Room
- Covered Patio or Porch
About This Floor Plan
*Tall Oaks only offers the Craftsman with a Sideload Garage. The Craftsman If you're searching for a sanctuary to retreat to after a long day, the Craftsman is the perfect home for you. As you welcome guests, they'll be greeted by a stunning two-story foyer that sets the tone for the elegance and comfort found throughout the home. Adjacent to the foyer, a gorgeous formal dining room awaits, ideal for hosting intimate dinners or festive gatherings. The impressive great room, seamlessly connected to the eat-in kitchen, serves as the ultimate space for entertaining, allowing you to interact with your guests while preparing meals and enjoying each other's company. The Craftsman’s spacious Owner’s suite is a true haven, featuring a large private bath with double vanities, a sizable walk-in closet, and a semi-private toilet area. This luxurious suite is designed to offer maximum comfort and privacy, creating a perfect retreat within your home. The thoughtful design ensures that every aspect of your daily routine is accommodated with ease and style. Down the hall, four additional bedrooms provide endless possibilities. Whether you need space for overnight guests, a playroom, a dedicated home office, or a media room for movie nights, the Craftsman has you covered. This flexibility makes the Craftsman an ideal choice for anyone, offering both functional living spaces and elegant touches that make it a standout home for creating lasting memories. Love the Craftsman? Let's Talk.
Sales Office
| Monday - Tuesday | Appointment Only |
| Wednesday - Sunday |
10:00 AM - 6:00 PM
|
Home Details
Home Type
- Single Family
Parking
- 2 Car Attached Garage
- Side Facing Garage
Home Design
- New Construction
Interior Spaces
- 2-Story Property
- Mud Room
- Great Room
- Dining Room
- Kitchen Island
- Laundry on upper level
Bedrooms and Bathrooms
- 4 Bedrooms
- Walk-In Closet
- Dual Vanity Sinks in Primary Bathroom
- Bathtub
- Walk-in Shower
Outdoor Features
- Covered Patio or Porch
Community Details
Overview
- No Home Owners Association
Recreation
- Park
- Dog Park
Map
Other Plans in Tall Oaks
About the Builder
- Tall Oaks
- 316 Burr Oak Dr
- 308 Winding Hill Dr
- 278 Winding Hill Dr
- 276 Winding Hill Dr
- 138 Trumpet Vine Cir
- Lot 255 Marigold Dr
- Lot 267 Marigold Dr
- Lot 264 Marigold Dr
- Lot 266 Marigold Dr
- 313 Snowdrop Ln
- 315 Snowdrop Ln
- West Point Gardens
- Lot 8 Russinwood Ct
- Lot 10 Russinwood Ct
- 2 Stonecrest Dr
- Lot 460 Hidden Fawn Dr
- 44W005 Ellithorpe Rd
- 003 South St
- Lot 88 Broadleaf Ave






