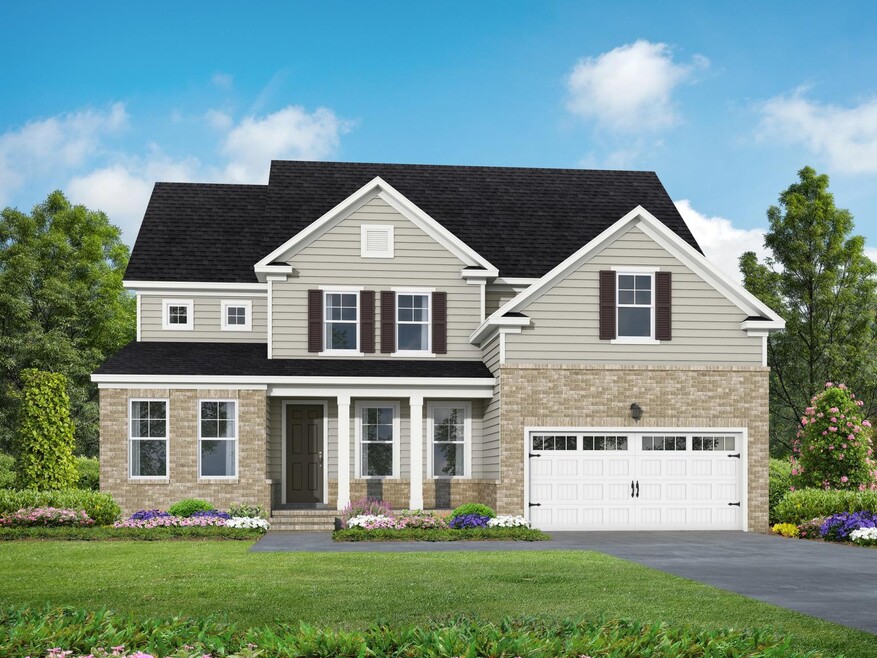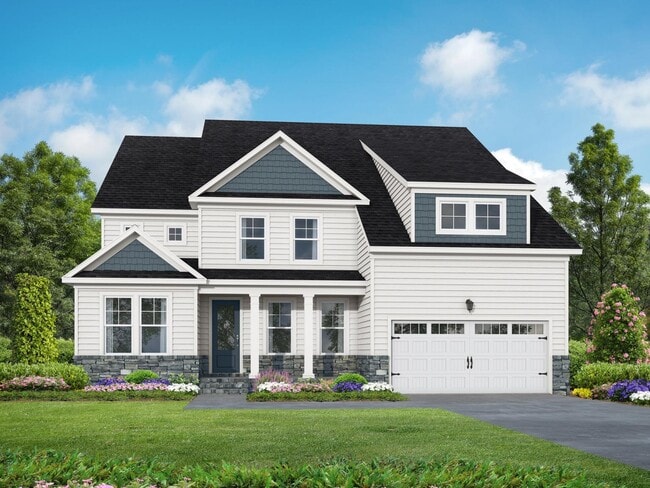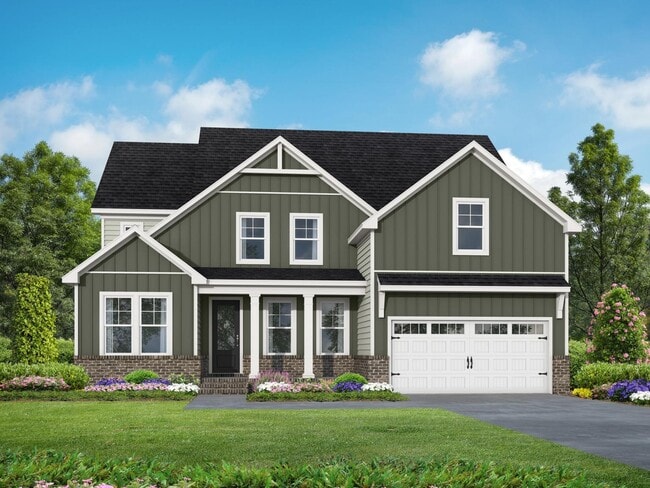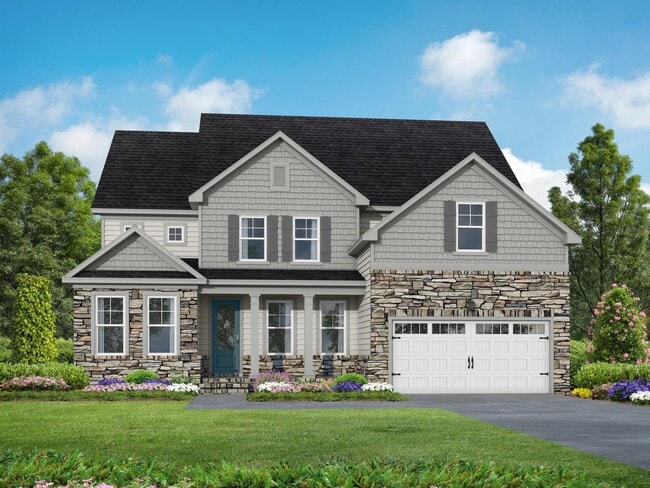
Estimated payment starting at $5,310/month
Highlights
- New Construction
- Primary Bedroom Suite
- Main Floor Bedroom
- Oakview Elementary School Rated A
- Deck
- Views Throughout Community
About This Floor Plan
Welcome to The Crawford, a thoughtfully designed home tailored to meet all your needs. As you step onto the front porch and enter the home, you're greeted by a versatile study, ideal for both work and relaxation. The elegant dining room is perfect for hosting special gatherings or enjoying everyday meals. For your overnight guests, a well-appointed guest suite with a private bathroom ensures comfort and privacy. The heart of the home is the open concept living space, where the spacious living room, charming breakfast area, and beautifully designed kitchen come together to create a warm and welcoming environment. Upstairs, the exceptional owner’s suite awaits, offering not just one but two expansive walk-in closets and a luxurious in-suite bathroom. This space promises to be more than just a bedroom—it will be your personal retreat. Alongside the owner’s suite, you’ll find two additional bedrooms and a shared bathroom, as well as the convenience of an upstairs laundry room and a cozy loft area. You will have several options, to make The Crawford the perfect home for you! Want to learn more about this plan? The community’s agent is happy to answer any questions!
Sales Office
All tours are by appointment only. Please contact sales office to schedule.
Home Details
Home Type
- Single Family
Parking
- 2 Car Attached Garage
- Front Facing Garage
Home Design
- New Construction
Interior Spaces
- 2-Story Property
- Mud Room
- Family Room
- Dining Room
- Home Office
Kitchen
- Breakfast Area or Nook
- Walk-In Pantry
Bedrooms and Bathrooms
- 4 Bedrooms
- Main Floor Bedroom
- Primary Bedroom Suite
- Walk-In Closet
- Powder Room
- In-Law or Guest Suite
- 3 Full Bathrooms
- Dual Vanity Sinks in Primary Bathroom
- Private Water Closet
- Walk-in Shower
Laundry
- Laundry Room
- Laundry on upper level
- Washer and Dryer Hookup
Outdoor Features
- Deck
- Front Porch
Community Details
- Property has a Home Owners Association
- Views Throughout Community
Map
Other Plans in Addison West
About the Builder
- Addison West
- Regency at Holly Springs - Excursion Collection
- Regency at Holly Springs - Journey Collection
- 224 Trunnel St
- 216 Trunnel St
- 232 Trunnel St
- Carolina Springs - Emory Collection
- Carolina Springs - Sterling Collection
- 348 Calvander Ln
- 360 Calvander Ln
- Carolina Springs - Cottage Collection
- 145 Corapeake Way
- 118 Calvander Ln
- Carolina Springs - Frazier Collection
- Carolina Springs - Designer Collection
- 104 Pointe Park Cir
- 761 W Holly Springs Rd
- 755 W Holly Springs Rd
- 100 Sire Ct
- 749 W Holly Springs Rd



