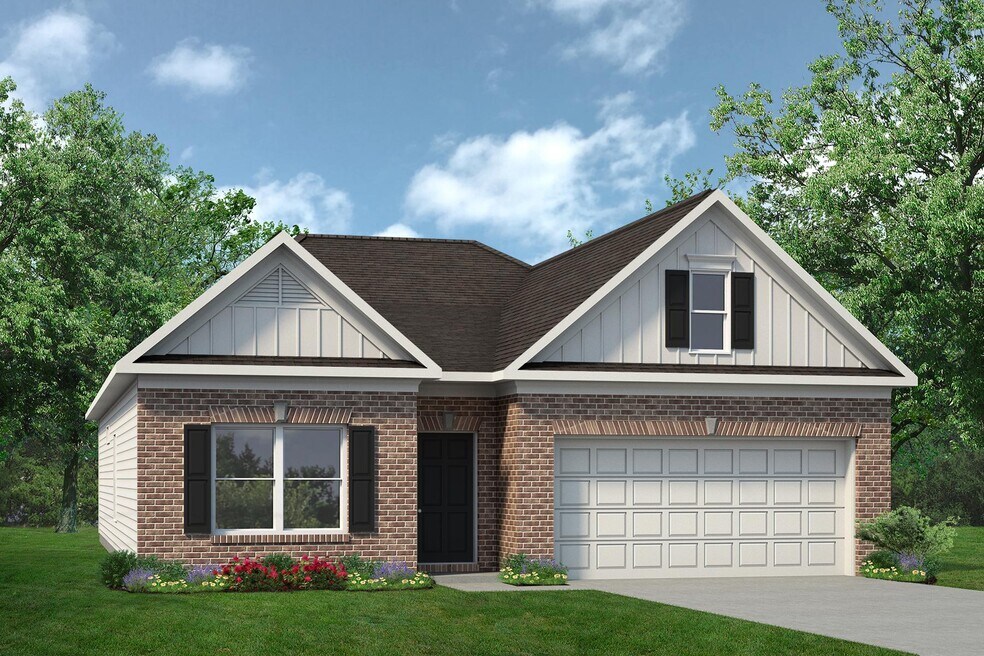
Verified badge confirms data from builder
Byron, GA 31008
Estimated payment starting at $1,711/month
Total Views
6,166
3
Beds
2
Baths
1,826
Sq Ft
$151
Price per Sq Ft
Highlights
- New Construction
- Mud Room
- Breakfast Area or Nook
- Primary Bedroom Suite
- Covered Patio or Porch
- Walk-In Pantry
About This Floor Plan
Single-level living at its finest can be found in the Crawford, featuring a large kitchen that would pamper any chef with counter and cabinet space, plus a walk-in pantry. A separate laundry room and mud room with a coat closet define spaces for clutter-free living. An open concept breakfast area and family room connect the kitchen and the backyard for effortless entertaining. The owner's suite also enjoys views of the backyard and separation from the two other bedrooms.
Sales Office
All tours are by appointment only. Please contact sales office to schedule.
Sales Team
Keri Markham
Office Address
Lamplight Dr
Byron, GA 31008
Driving Directions
Home Details
Home Type
- Single Family
Parking
- 2 Car Attached Garage
- Front Facing Garage
Home Design
- New Construction
Interior Spaces
- 1,826 Sq Ft Home
- 1-Story Property
- Mud Room
- Formal Entry
- Family Room
Kitchen
- Breakfast Area or Nook
- Walk-In Pantry
- Kitchen Island
Bedrooms and Bathrooms
- 3 Bedrooms
- Primary Bedroom Suite
- Walk-In Closet
- 2 Full Bathrooms
- Primary bathroom on main floor
- Private Water Closet
- Bathtub with Shower
Laundry
- Laundry Room
- Laundry on main level
Outdoor Features
- Covered Patio or Porch
Map
Other Plans in Cobblestone Crossing Commons
About the Builder
Based in Woodstock, GA, Smith Douglas Homes is the 5th largest homebuilder in the Atlanta market and one of the largest private homebuilders in the Southeast, closing 1,477 new homes in 2019. Recognized as one of the top 10 fastest growing private homebuilders, Smith Douglas Homes is currently ranked #39 on the Builder 100 List. Widely known for its operational efficiency, Smith Douglas delivers a high quality, value-oriented home along with unprecedented choice. The Company, founded in 2008, is focused on buyers looking to purchase a new home priced below the FHA loan limit in the metro areas of Atlanta, Raleigh, Charlotte, Huntsville, Nashville and Birmingham.
Nearby Homes
- Cobblestone Crossing Commons
- 302 Beau Claire Cir
- 310 Beau Claire Cir
- 236 Beau Claire Cir
- 502 Georgian Walk
- 118 Bulloch Ct
- 119 Bulloch Ct
- 0 Peavy Rd
- Bryson Farms
- 813 Osigian Blvd
- 801 Osigian Blvd
- 0 Housers Mill Rd Unit 5515996
- 0 Moracci Way Unit 24354552
- 00 Dunbar Rd
- 250 Shantz Way Unit LOT A42
- 252 Shantz Way Unit (LOT A43)
- 118 Early Dr
- 212 Eric Ct
- 208 Eric Ct
- 256 Shantz Way Unit (LOT A45)






