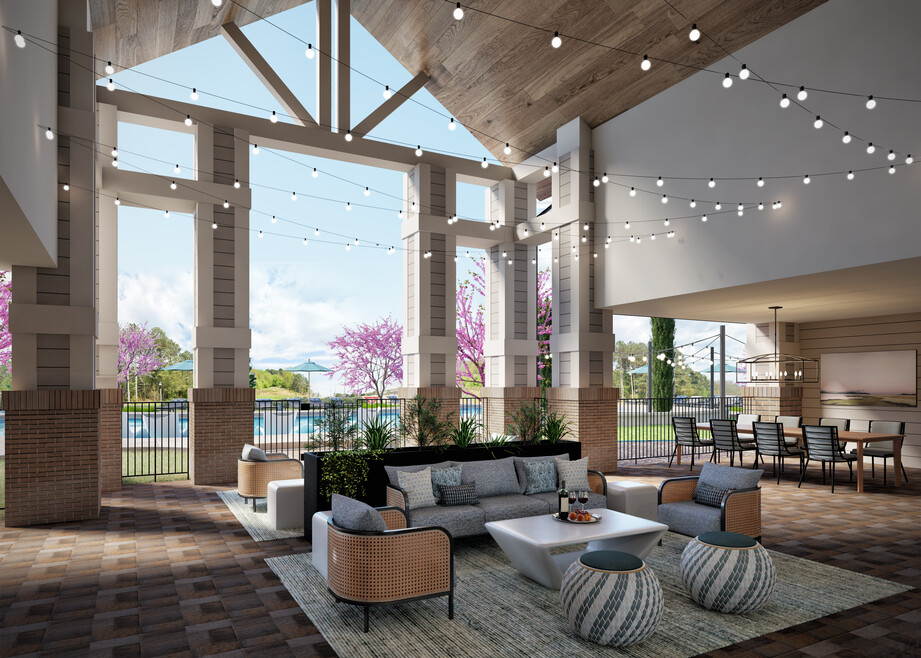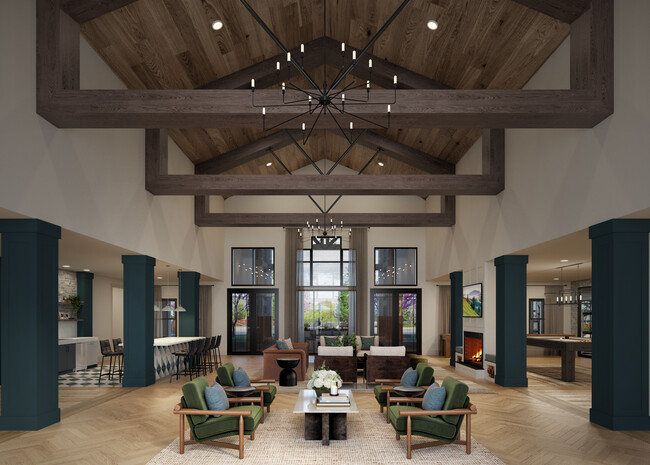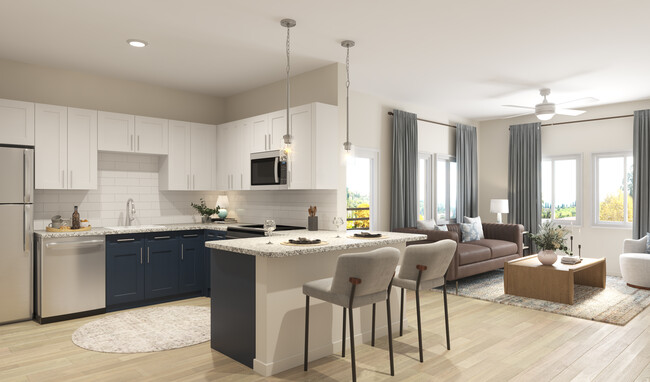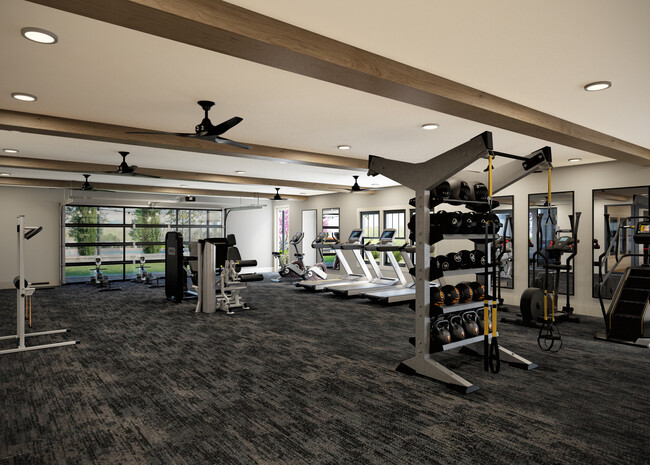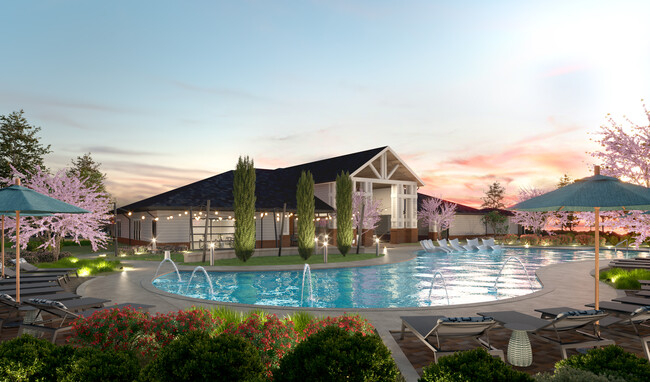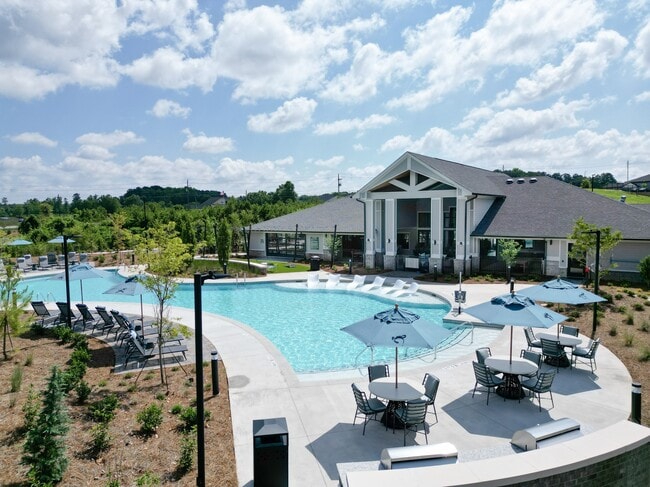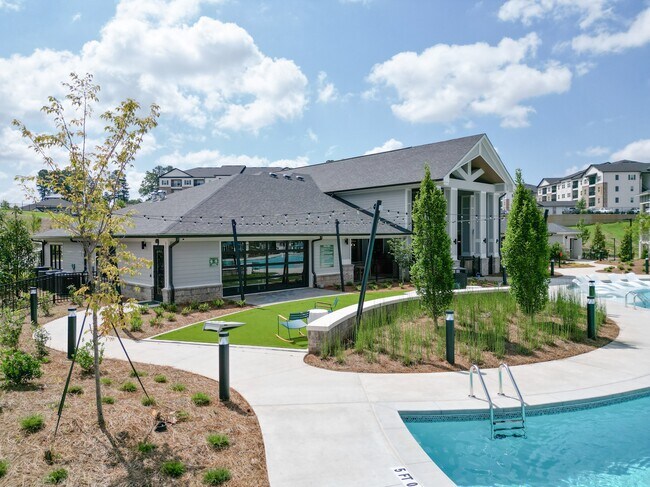Studio-3
Beds
1-2
Baths
656+
Sq Ft
About The Crest at Oakwood
Look & Lease Special + Special Lower Rents Apply Within 48 Hours!Tour today and take advantage of limited-time savings at The Crest at Oakwood.Apply within 48 hours of your tour to receive your $100 application and $150 reservation fees credited back at move-in and enjoy special lower monthly rents on select apartment homes.Call today for full details!*Subject to change. Restrictions may apply. Contact our team for details.
Listing Provided By


Pricing and Floor Plans
Studio
Olive
$1,220 - $1,575
Studio, 1 Bath, 656 Sq Ft
https://imagescdn.homes.com/i2/KEcY_8m58eXxZs8CMwErQ_HlCdR4J745LnLTp1PkLFY/116/the-crest-at-oakwood-oakwood-ga.png?p=1
| Unit | Price | Sq Ft | Availability |
|---|---|---|---|
| 4109 | $1,265 | 656 | Now |
| 4110 | $1,265 | 656 | Now |
| 8104 | $1,265 | 656 | Now |
| 8109 | $1,265 | 656 | Now |
| 4303 | $1,275 | 656 | Now |
| 4304 | $1,275 | 656 | Now |
| 4309 | $1,275 | 656 | Now |
| 4310 | $1,275 | 656 | Now |
| 5309 | $1,275 | 656 | Now |
| 8303 | $1,275 | 656 | Now |
| 8304 | $1,275 | 656 | Now |
| 8309 | $1,275 | 656 | Now |
| 8310 | $1,275 | 656 | Now |
| 5210 | $1,245 | 656 | Jan 6, 2026 |
1 Bedroom
Cedar
$1,215 - $1,755
1 Bed, 1 Bath, 785 Sq Ft
https://imagescdn.homes.com/i2/qvgBroC93cgUDywoefdNtDSowZovCyQOZ7CIo2yRVJ8/116/the-crest-at-oakwood-oakwood-ga-3.png?p=1
| Unit | Price | Sq Ft | Availability |
|---|---|---|---|
| 9310 | $1,215 | 785 | Now |
| 3209 | $1,310 | 785 | Now |
| 3204 | $1,335 | 785 | Now |
| 9109 | $1,355 | 785 | Now |
| 7109 | $1,355 | 785 | Now |
| 1104 | $1,355 | 785 | Now |
| 7103 | $1,355 | 785 | Now |
| 9303 | $1,365 | 785 | Now |
| 9304 | $1,365 | 785 | Now |
| 9309 | $1,365 | 785 | Now |
| 7303 | $1,365 | 785 | Now |
| 9209 | $1,365 | 785 | Now |
| 7310 | $1,365 | 785 | Now |
| 7309 | $1,365 | 785 | Now |
| 7304 | $1,365 | 785 | Now |
| 6205 | $1,365 | 785 | Now |
| 3309 | $1,365 | 785 | Now |
| 3110 | $1,380 | 785 | Now |
| 6206 | $1,400 | 785 | Now |
| 6105 | $1,410 | 785 | Now |
| 3103 | $1,410 | 785 | Now |
| 3109 | $1,410 | 785 | Now |
| 2109 | $1,410 | 785 | Now |
| 2110 | $1,410 | 785 | Now |
| 6305 | $1,420 | 785 | Now |
| 1304 | $1,420 | 785 | Now |
| 1309 | $1,420 | 785 | Now |
| 1310 | $1,420 | 785 | Now |
| 2310 | $1,420 | 785 | Now |
| 1303 | $1,420 | 785 | Now |
| 2309 | $1,420 | 785 | Now |
| 2304 | $1,420 | 785 | Now |
| 3104 | $1,435 | 785 | Now |
| 3310 | $1,440 | 785 | Now |
| 3210 | $1,440 | 785 | Now |
| 3304 | $1,445 | 785 | Now |
| 6306 | $1,455 | 785 | Now |
| 1110 | $1,410 | 785 | Jan 15, 2026 |
Willow
$1,240 - $1,795
1 Bed, 1 Bath, 785 Sq Ft
https://imagescdn.homes.com/i2/MovmiRDbyXVCJZjoxzhOTZ87rvYY1DETITG_SARLuIg/116/the-crest-at-oakwood-oakwood-ga-5.png?p=1
| Unit | Price | Sq Ft | Availability |
|---|---|---|---|
| 7205 | $1,310 | 785 | Now |
| 7208 | $1,310 | 785 | Now |
| 9205 | $1,310 | 785 | Now |
| 9207 | $1,310 | 785 | Now |
| 9208 | $1,310 | 785 | Now |
| 2107 | $1,355 | 785 | Now |
| 3105 | $1,355 | 785 | Now |
| 6103 | $1,355 | 785 | Now |
| 7107 | $1,355 | 785 | Now |
| 9106 | $1,355 | 785 | Now |
| 9107 | $1,355 | 785 | Now |
| 1206 | $1,365 | 785 | Now |
| 2206 | $1,365 | 785 | Now |
| 2308 | $1,365 | 785 | Now |
| 3305 | $1,365 | 785 | Now |
| 7307 | $1,365 | 785 | Now |
| 9306 | $1,365 | 785 | Now |
| 9307 | $1,365 | 785 | Now |
| 2207 | $1,365 | 785 | Now |
| 6203 | $1,365 | 785 | Now |
| 3308 | $1,370 | 785 | Now |
| 3208 | $1,385 | 785 | Now |
| 3306 | $1,390 | 785 | Now |
| 6304 | $1,400 | 785 | Now |
| 1108 | $1,410 | 785 | Now |
| 7105 | $1,410 | 785 | Now |
| 1306 | $1,420 | 785 | Now |
| 1307 | $1,420 | 785 | Now |
| 1308 | $1,420 | 785 | Now |
| 2306 | $1,420 | 785 | Now |
| 2307 | $1,420 | 785 | Now |
| 6303 | $1,420 | 785 | Now |
| 7305 | $1,420 | 785 | Now |
| 6104 | $1,445 | 785 | Now |
| 7306 | $1,240 | 785 | Nov 11 |
2 Bedrooms
Birchwood
$1,455 - $2,045
2 Beds, 2 Baths, 1,110 Sq Ft
https://imagescdn.homes.com/i2/4I7yuOhdxDXPg24nh6zI-qfa-8zUBGv5x2MsPAY2eZE/116/the-crest-at-oakwood-oakwood-ga-7.png?p=1
| Unit | Price | Sq Ft | Availability |
|---|---|---|---|
| 2312 | $1,455 | 1,110 | Now |
| 7312 | $1,510 | 1,110 | Now |
| 7201 | $1,600 | 1,110 | Now |
| 1012 | $1,640 | 1,110 | Now |
| 2002 | $1,640 | 1,110 | Now |
| 2012 | $1,640 | 1,110 | Now |
| 9012 | $1,640 | 1,110 | Now |
| 2102 | $1,645 | 1,110 | Now |
| 9101 | $1,645 | 1,110 | Now |
| 9111 | $1,645 | 1,110 | Now |
| 7111 | $1,645 | 1,110 | Now |
| 1201 | $1,655 | 1,110 | Now |
| 9211 | $1,655 | 1,110 | Now |
| 9301 | $1,655 | 1,110 | Now |
| 9311 | $1,655 | 1,110 | Now |
| 2202 | $1,655 | 1,110 | Now |
| 2211 | $1,655 | 1,110 | Now |
| 2212 | $1,655 | 1,110 | Now |
| 6201 | $1,655 | 1,110 | Now |
| 6207 | $1,655 | 1,110 | Now |
| 9201 | $1,655 | 1,110 | Now |
| 7302 | $1,655 | 1,110 | Now |
| 7311 | $1,655 | 1,110 | Now |
| 6008 | $1,675 | 1,110 | Now |
| 6108 | $1,680 | 1,110 | Now |
| 6208 | $1,690 | 1,110 | Now |
| 1102 | $1,700 | 1,110 | Now |
| 2111 | $1,700 | 1,110 | Now |
| 7101 | $1,700 | 1,110 | Now |
| 6107 | $1,700 | 1,110 | Now |
| 1301 | $1,710 | 1,110 | Now |
| 1311 | $1,710 | 1,110 | Now |
| 1312 | $1,710 | 1,110 | Now |
| 9312 | $1,710 | 1,110 | Now |
| 2301 | $1,710 | 1,110 | Now |
| 2302 | $1,710 | 1,110 | Now |
| 2311 | $1,710 | 1,110 | Now |
| 6301 | $1,710 | 1,110 | Now |
| 6307 | $1,710 | 1,110 | Now |
| 7301 | $1,710 | 1,110 | Now |
| 9302 | $1,710 | 1,110 | Now |
| 6302 | $1,745 | 1,110 | Now |
| 6308 | $1,745 | 1,110 | Now |
Hazel
$1,620 - $2,080
2 Beds, 2 Baths, 1,120 Sq Ft
https://imagescdn.homes.com/i2/ZoUYNGXltNXg0522783g_aeXrG6dIo2BEc-HuPHNirg/116/the-crest-at-oakwood-oakwood-ga-9.png?p=1
| Unit | Price | Sq Ft | Availability |
|---|---|---|---|
| 3202 | $1,620 | 1,120 | Now |
| 3201 | $1,650 | 1,120 | Now |
| 3211 | $1,650 | 1,120 | Now |
| 3301 | $1,650 | 1,120 | Now |
| 3311 | $1,650 | 1,120 | Now |
| 4302 | $1,650 | 1,120 | Now |
| 8301 | $1,650 | 1,120 | Now |
| 3212 | $1,670 | 1,120 | Now |
| 5202 | $1,675 | 1,120 | Now |
| 5301 | $1,705 | 1,120 | Now |
| 8302 | $1,705 | 1,120 | Now |
| 3102 | $1,720 | 1,120 | Now |
| 5102 | $1,720 | 1,120 | Now |
| 3112 | $1,720 | 1,120 | Now |
| 3302 | $1,730 | 1,120 | Now |
| 3312 | $1,780 | 1,120 | Now |
Laurel
$1,640 - $2,120
2 Beds, 2 Baths, 1,159 Sq Ft
https://imagescdn.homes.com/i2/rTGtxMRluZCSWPUZCKQDKKqLvcPhTmOwsFsBL0iyGI4/116/the-crest-at-oakwood-oakwood-ga-11.png?p=1
| Unit | Price | Sq Ft | Availability |
|---|---|---|---|
| 8208 | $1,640 | 1,159 | Now |
| 8105 | $1,685 | 1,159 | Now |
| 8106 | $1,685 | 1,159 | Now |
| 4108 | $1,695 | 1,159 | Now |
| 4208 | $1,695 | 1,159 | Now |
| 8305 | $1,695 | 1,159 | Now |
| 8306 | $1,695 | 1,159 | Now |
| 8107 | $1,740 | 1,159 | Now |
| 4305 | $1,750 | 1,159 | Now |
| 4306 | $1,750 | 1,159 | Now |
| 4307 | $1,750 | 1,159 | Now |
| 4308 | $1,750 | 1,159 | Now |
| 5308 | $1,750 | 1,159 | Now |
| 8308 | $1,750 | 1,159 | Now |
| 5108 | $1,820 | 1,159 | Now |
| 5205 | $1,695 | 1,159 | Jan 13, 2026 |
3 Bedrooms
Sagewood
$1,714 - $2,445
3 Beds, 2 Baths, 1,275 Sq Ft
https://imagescdn.homes.com/i2/Ny-F2zmSH7pPnW2kU2qQ7TFFP7aPbf783BRjCt9_8No/116/the-crest-at-oakwood-oakwood-ga-13.png?p=1
| Unit | Price | Sq Ft | Availability |
|---|---|---|---|
| 8312 | $1,714 | 1,275 | Now |
| 4111 | $1,926 | 1,275 | Now |
Map
Nearby Homes
- 3743 Oakwood Hills Dr
- 3903 Hidden River Ln
- 3923 Hidden River Ln
- 3988 Hidden River Ln
- 3968 Hidden River Ln
- 3952 Hidden River Ln
- 3940 Hidden River Ln
- 3992 Hidden River Ln
- 3963 Hidden River Ln
- 3987 Hidden River Ln
- 3967 Hidden River Ln
- 3976 Hidden River Ln
- 4711 Poplar Ridge Ct
- 3929 Oakwood Terrace Ct
- 3974 Oakwood Terrace Ct
- 3978 Oakwood Terrace Ct
- 4683 Crawford Oaks Dr
- 4948 Oak Meadow Ln
- Hawthorne Plan at Oakwood Terrace
- 4120 Reed Cir
- 1000 Wood Acres Rd SW
- 1000 Forestview Dr Unit 3317.1411329
- 1000 Forestview Dr Unit 5103.1411322
- 1000 Forestview Dr Unit 4118.1411318
- 1000 Forestview Dr Unit 5301.1411328
- 1000 Forestview Dr Unit 5402.1411326
- 1000 Forestview Dr Unit 4207.1411327
- 1000 Forestview Dr Unit 2118.1411323
- 1000 Forestview Dr Unit 3218.1411325
- 1000 Forestview Dr Unit 4217.1411319
- 1000 Forestview Dr Unit 3306.1411320
- 1000 Forestview Dr Unit 5204.1411332
- 1000 Forestview Dr Unit 3312.1411330
- 1000 Forestview Dr Unit 5102.1411324
- 1000 Forestview Dr Unit 4116.1411321
- 1000 Forestview Dr Unit 3316.1411331
- 4000 Mill Spring Cir SW Unit 4821
- 4000 Mill Spring Cir SW Unit 4433
- 4000 Mill Spring Cir SW Unit 4719
- 4000 Mill Spring Cir SW
