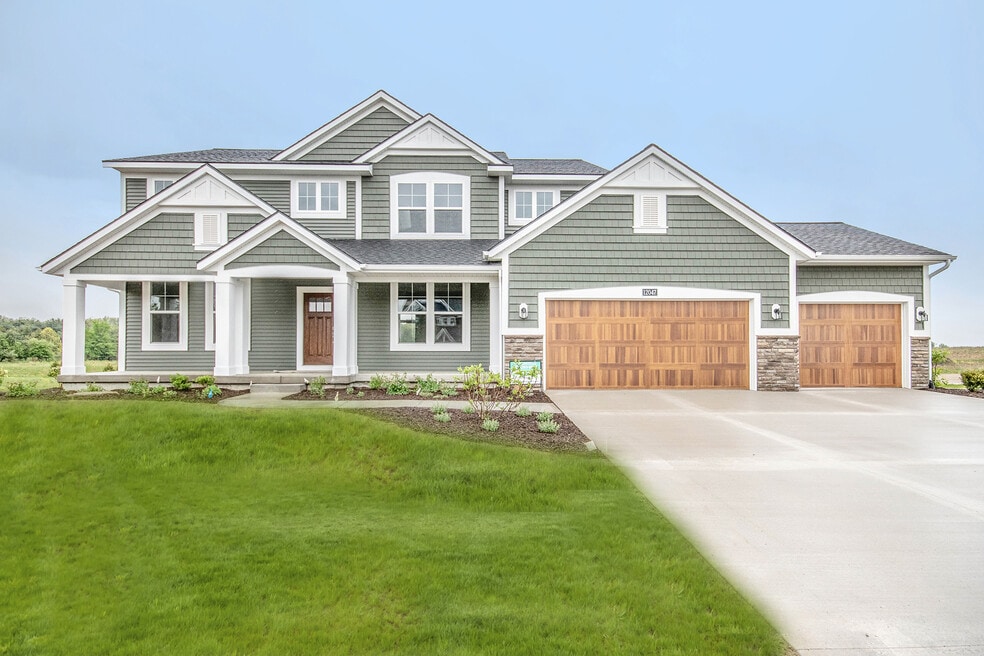
Estimated payment starting at $4,531/month
Highlights
- New Construction
- Primary Bedroom Suite
- Bonus Room
- Haslett High School Rated A-
- Community Lake
- High Ceiling
About This Floor Plan
Buildable Home Plan - Photos are Representational The Crestview home plan is an elegant yet modern, two-story home design. The plan offers four bedrooms, two and a half baths, and 2528 square feet of finished living space with the option to add even more space and an array of personalized touches. The front door of your new Crestview home opens from the front porch into the two-story foyer. The entry way is open to the formal dining room with its stately tray ceiling, as well as the front living room. Moving further into the home, the cozy family room includes a fireplace and offers the option to add even more sunny windows. From the living room, the breakfast area and kitchen form a large, open, free-flowing unit. The kitchen includes a large central island and includes ample counter and cupboard space. Connected to the kitchen is the main level laundry room, the half bath, and the entryway to the two or three car garage. The upper level of the Crestview is accessible via the curved, open staircase in the front foyer. The upper level owner suite offers a spacious master bedroom with optional bay window, an included four piece bath with double sink, soaking tub, and step-in shower, and an enormous walk-in closet. Love this home? Please note that this is a ready-to-build home plan, which means that style, selections, and options are representational. You’ll be able to personalize this home to your liking, and your final price will depend on what options you choose!
Builder Incentives
A serene natural setting and water views greet you at Bonnie Meadows. A few home sites are situated off of the nature preserve ponds, the perfect place to look out at with a cup of coffee. Learn more today!
Sales Office
All tours are by appointment only. Please contact sales office to schedule.
Home Details
Home Type
- Single Family
HOA Fees
- Property has a Home Owners Association
Parking
- 2 Car Attached Garage
- Front Facing Garage
- Secured Garage or Parking
Home Design
- New Construction
Interior Spaces
- 2-Story Property
- High Ceiling
- Gas Fireplace
- Mud Room
- Dining Room
- Open Floorplan
- Home Office
- Bonus Room
- Flex Room
Kitchen
- Breakfast Area or Nook
- Walk-In Pantry
- Built-In Microwave
- Quartz Countertops
- Disposal
Flooring
- Carpet
- Luxury Vinyl Plank Tile
Bedrooms and Bathrooms
- 4 Bedrooms
- Primary Bedroom Suite
- Walk-In Closet
- Powder Room
- Quartz Bathroom Countertops
- Dual Vanity Sinks in Primary Bathroom
- Private Water Closet
- Bathroom Fixtures
- Soaking Tub
- Bathtub with Shower
- Walk-in Shower
Laundry
- Laundry Room
- Laundry on upper level
Outdoor Features
- Front Porch
Utilities
- Central Air
- Humidity Control
Community Details
Overview
- Community Lake
- Views Throughout Community
- Pond in Community
Recreation
- Trails
Map
Other Plans in Bonnie Meadows - Designer Series
About the Builder
- Bonnie Meadows - Americana Series
- Bonnie Meadows - Designer Series
- 6403 E Reynolds Rd
- 621 Titanium Trail
- 7822 Forestview Dr
- Copper Creek
- 616 Titanium Trail
- 16925 Willowbrook Dr
- 5906 Marsh Rd
- Lot B Lake Lansing Rd
- Lot A Lake Lansing Rd
- 0 English Oak Dr
- 0 van Atta Rd
- 2127 Isaac Ln
- 6120 Fresno Ln
- 6119 Fresno Ln
- 6111 Fresno Ln
- 6285 Heathfield Dr
- 4805 Cornell Rd
- 6445 Pine Hollow Dr
