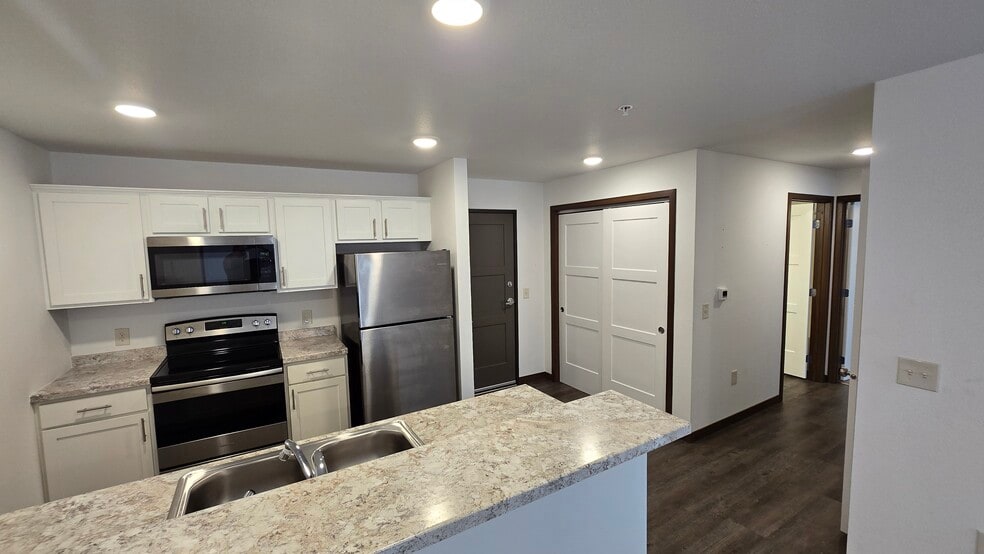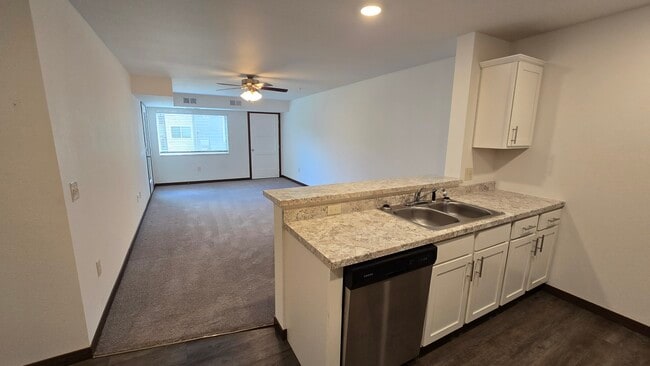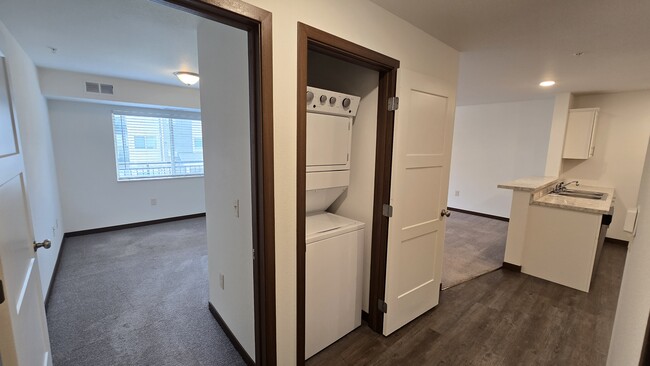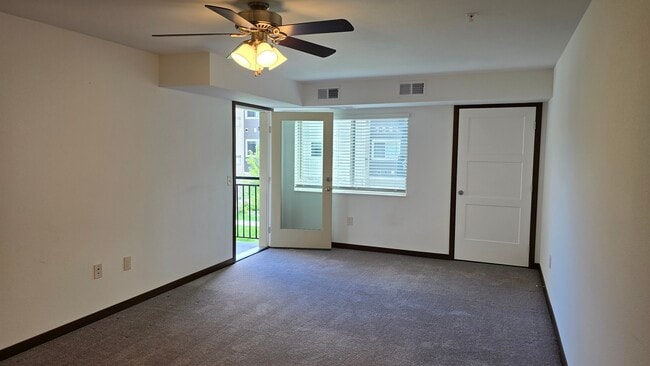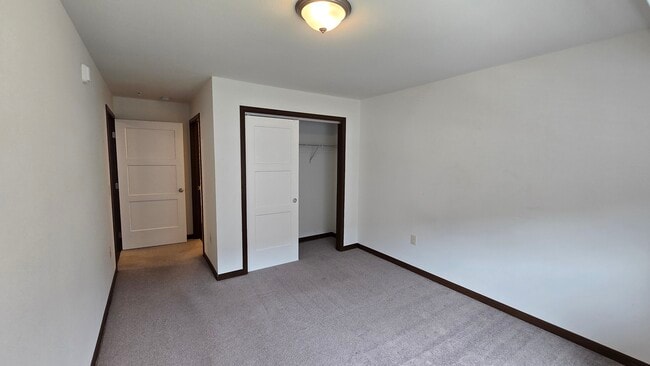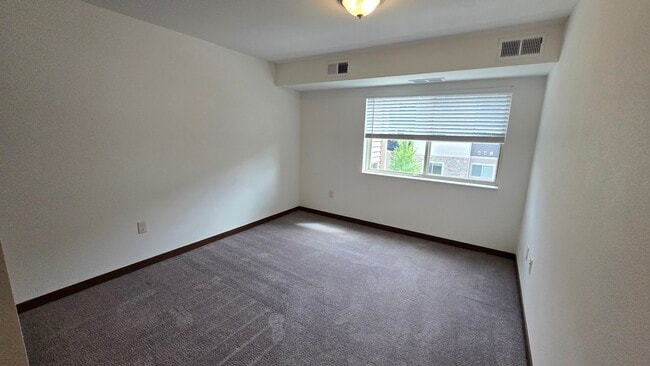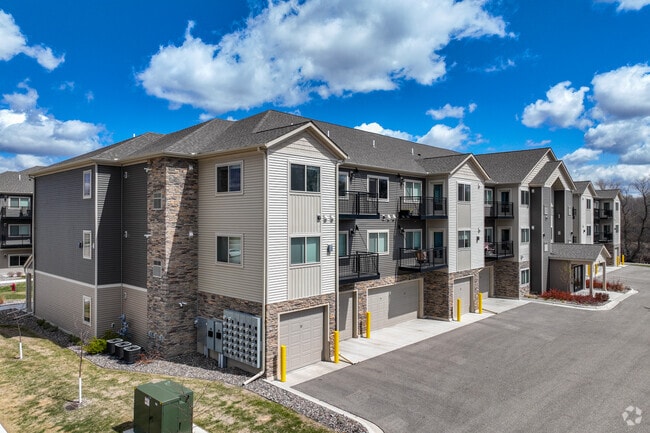About The Crossings at Willems Way
Apartments at The Crossings at Willems Way feature open concept living rooms, kitchens and dining areas with 1 and 2 bedrooms. A community room, fitness room elevator, and in-unit washers/dryers make The Crossings at Willems Way an enjoyable and comfortable place to call home. Please contact us for more information.

Pricing and Floor Plans
The total monthly price shown includes only the required fees. Additional fees may still apply to your rent. Use the rental calculator to estimate all potential associated costs.
Studio
Studio
$1,145 per month plus fees
Studio, 1 Bath, 526 Sq Ft
$800 deposit
https://imagescdn.homes.com/i2/_93N3BFS5IhC6vRjW4E7Z1yI_uW872_Qx6fWqOnYTos/116/the-crossings-at-willems-way-buffalo-mn-2.jpg?t=p&p=1
| Unit | Price | Sq Ft | Availability |
|---|---|---|---|
| -- | $1,145 | 526 | Soon |
1 Bedroom
1 Bedr/1 Bath
$1,435 per month plus fees
1 Bed, 1 Bath, 718 Sq Ft
$800 deposit
https://imagescdn.homes.com/i2/iJxYoY7CT7fTH9TP8dAz_zkwsxFPep_WQ_EpEoxAb9s/116/the-crossings-at-willems-way-buffalo-mn-3.jpg?t=p&p=1
| Unit | Price | Sq Ft | Availability |
|---|---|---|---|
| -- | $1,435 | 718 | Soon |
1 Bed/ 1 Bath End Unit
$1,460 per month plus fees
1 Bed, 1 Bath, 771 Sq Ft
$800 deposit
/assets/images/102/property-no-image-available.png
| Unit | Price | Sq Ft | Availability |
|---|---|---|---|
| -- | $1,460 | 771 | Soon |
2 Bedrooms
2 Bed/1 Bath ADA
$1,680 per month plus fees
2 Beds, 2 Baths, 960 Sq Ft
$800 deposit
https://imagescdn.homes.com/i2/0_qb7cHskdjbclGLJMxQGgQwaOAMD0E2j4gBGyaVBgw/116/the-crossings-at-willems-way-buffalo-mn-5.jpg?p=1
| Unit | Price | Sq Ft | Availability |
|---|---|---|---|
| -- | $1,680 | 960 | Soon |
2 Bed/ 2 Bath
$1,750 - $1,760 per month plus fees
2 Beds, 2 Baths, 960 Sq Ft
$800 deposit
https://imagescdn.homes.com/i2/kunWeAjsVB4IyN3Op8jv23glECX-Hq-uQx_XdvHwwCU/116/the-crossings-at-willems-way-buffalo-mn.jpg?p=1
| Unit | Price | Sq Ft | Availability |
|---|---|---|---|
| Tc1306 | $1,760 | 960 | Dec 10 |
| TC2#306 | $1,750 | 960 | Jan 10, 2026 |
Fees and Policies
The fees below are based on community-supplied data and may exclude additional fees and utilities. Use the Rent Estimate Calculator to determine your monthly and one-time costs based on your requirements.
One-Time Basics
Property Fee Disclaimer: Standard Security Deposit subject to change based on screening results; total security deposit(s) will not exceed any legal maximum. Resident may be responsible for maintaining insurance pursuant to the Lease. Some fees may not apply to apartment homes subject to an affordable program. Resident is responsible for damages that exceed ordinary wear and tear. Some items may be taxed under applicable law. This form does not modify the lease. Additional fees may apply in specific situations as detailed in the application and/or lease agreement, which can be requested prior to the application process. All fees are subject to the terms of the application and/or lease. Residents may be responsible for activating and maintaining utility services, including but not limited to electricity, water, gas, and internet, as specified in the lease agreement.
Map
- 911 Harvest Trail
- Biscayne Plan at Settlers Brook
- Courtland II Plan at Settlers Brook
- Walker Plan at Settlers Brook
- at Settlers Brook
- Emily Plan at Settlers Brook
- 703 Erickson Ln
- at Settlers Brook
- at Settlers Brook
- Baxter Plan at Settlers Brook
- Marquette Plan at Settlers Brook
- Berkley Plan at Settlers Brook
- Brighton Plan at Settlers Brook
- Courtland Plan at Settlers Brook
- 822 Erickson Ln
- 818 Erickson Ln
- 905 Harvest Trail
- 914 Harvest Trail
- 912 Harvest Trail
- 829 Erickson Ln
- 119 1st Ave NE
- 805-1/2 4th Ave NE
- 911 6th Ave NE
- 906 3rd Ave NE
- 1001 6th Ave NE
- 109 Sunrise Heights Cir
- 4885 Dillon Ave NW
- 524 Emerson Ave N
- 1510 Jalger Ave NE
- 3935 Donnelly Dr NW
- 2722 Jaber Ave NE
- 35 Granite Ln
- 9277 NE Edmonson Ave
- 353 66th St SW
- 2325 Keystone Ave NE
- 5808 Overlook Ln Unit 5821 Spirit Hill Road
- 2661 Oak Ridge Dr
- 1255 Edmonson Ave NE
- 2205 Meadow Oak Ave
- 405-407 River St S
