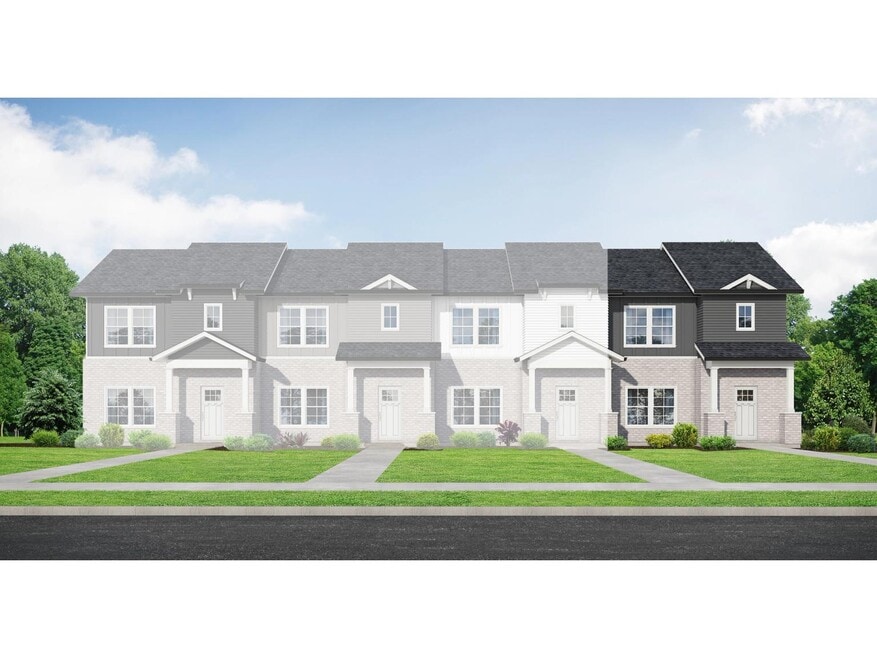
Estimated payment starting at $1,846/month
Highlights
- New Construction
- Covered Patio or Porch
- Breakfast Bar
- Primary Bedroom Suite
- Walk-In Closet
- Bathtub with Shower
About This Floor Plan
Welcome to the Cumberland! This two-story townhome combines convenience and modern living in one. The living room is a warm, inviting space with plenty of natural light streaming through the large windows. The kitchen, equipped with ample counter space, is centrally located, offering both convenience and style. Adjacent to the kitchen is the dining room, perfect for having meals or hosting friends. Moving up to the second level, the Cumberland continues to impress. The master bedroom offers plenty of space, including an ensuite bathroom with a double vanity. Just down the hall, the second bedroom is also generously sized and can serve as a guest room or home office. Video Tour: Just know that offerings vary by location, so please discuss our standard features and upgrade options with your community’s agent.
Sales Office
| Monday |
1:00 PM - 6:00 PM
|
| Tuesday |
10:00 AM - 6:00 PM
|
| Wednesday |
10:00 AM - 6:00 PM
|
| Thursday |
Closed
|
| Friday |
Closed
|
| Saturday |
10:00 AM - 6:00 PM
|
| Sunday |
1:00 PM - 6:00 PM
|
Townhouse Details
Home Type
- Townhome
HOA Fees
- $125 Monthly HOA Fees
Home Design
- New Construction
Interior Spaces
- 2-Story Property
- Living Room
- Dining Room
- Breakfast Bar
Bedrooms and Bathrooms
- 2 Bedrooms
- Primary Bedroom Suite
- Walk-In Closet
- 3 Full Bathrooms
- Dual Sinks
- Bathtub with Shower
- Walk-in Shower
Outdoor Features
- Covered Patio or Porch
Community Details
- Association fees include ground maintenance, snowremoval
Map
Other Plans in The Towns at Red River
About the Builder
- The Towns at Red River
- 0 S Ford St
- 323 N Ford St
- 919 Long Hollow Pike
- 0 Collier Ln Unit RTC2905448
- The Paddock - Villas Homes
- 0 Center St
- 212 S Boyers Ave
- 0 Winchester St W Unit RTC3034692
- Nexus - South
- Winston Place
- Nexus - North
- Nexus - Nexus Townhomes
- 2183 Tennessee 25
- Nexus - Park Collection
- Nexus - Village Collection
- Langford Farms
- Windsong - Townhomes
- 0 Highway 109 Cir N Unit RTC2891633
- Oxford Station
