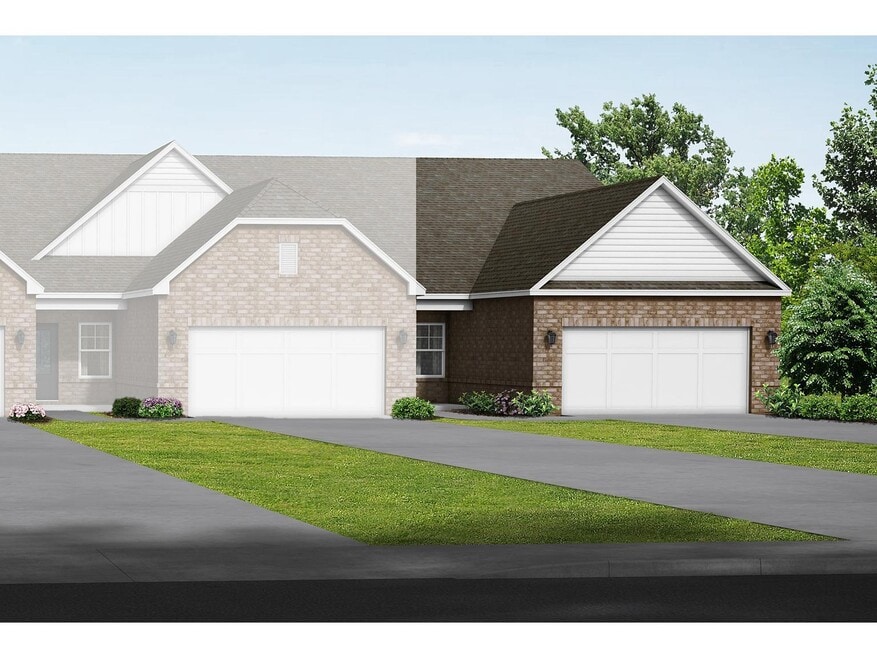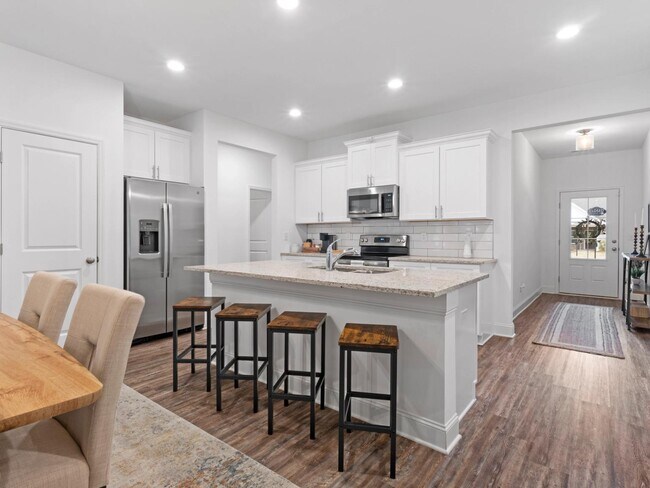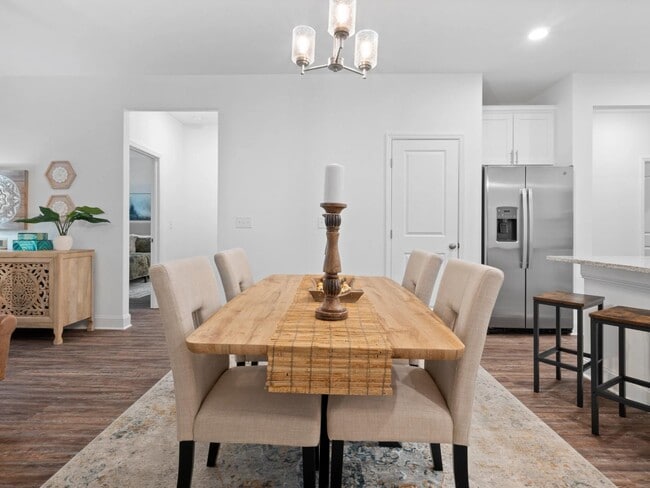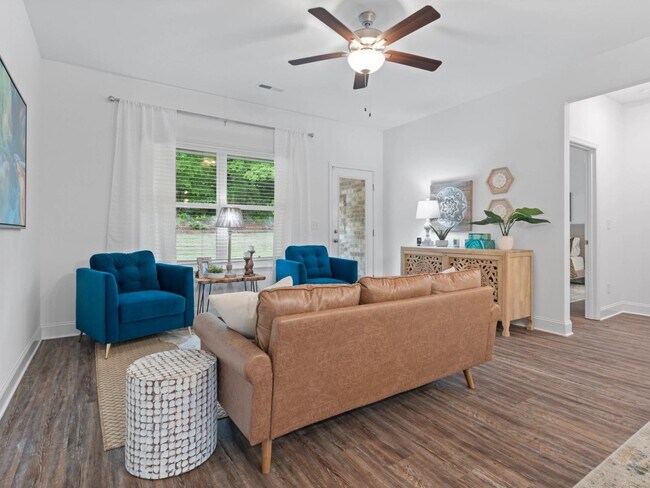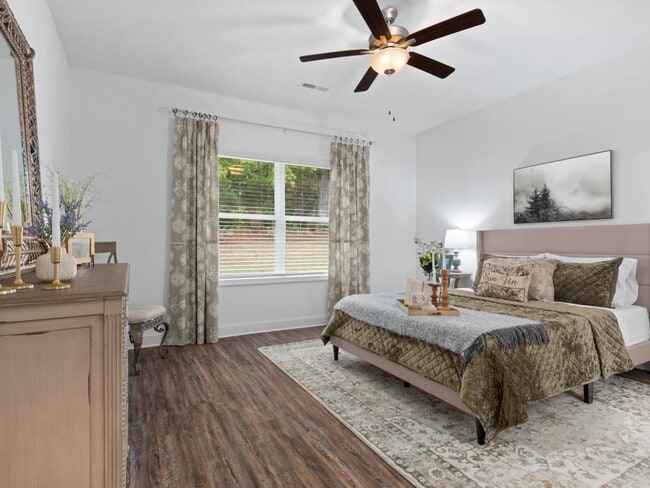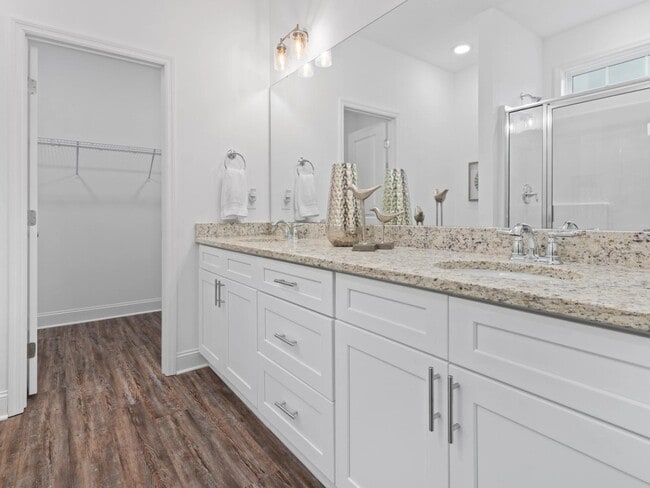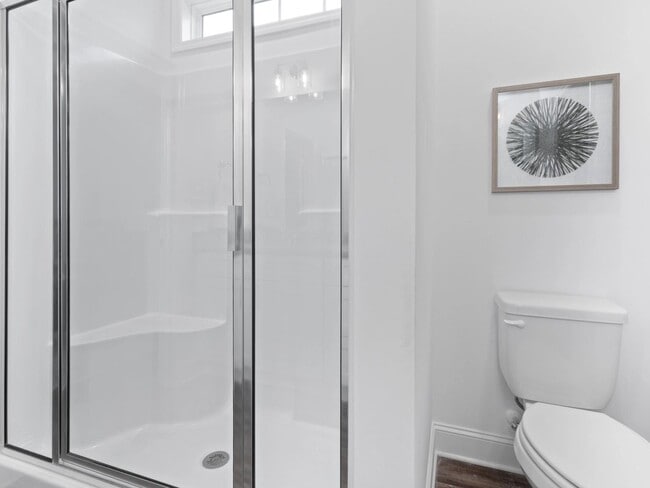
Decatur, AL 35603
Estimated payment starting at $1,544/month
Highlights
- New Construction
- Primary Bedroom Suite
- Mud Room
- Active Adult
- Views Throughout Community
- Covered Patio or Porch
About This Floor Plan
Introducing The Cumberland: a delightful and versatile town home that beautifully marries style and functionality. As you step inside, you're immediately welcomed by an open-concept floor plan, which seamlessly merges the living, dining, and kitchen areas, creating an expansive and airy space for family gatherings and entertainment. Decked with high-quality stainless-steel appliances, the modern kitchen becomes the heart of the home, while the recessed lighting throughout casts a soft and ambient glow. An additional touch of luxury can be found in the optional tile features, allowing homeowners to further customize their spaces. The Cumberland boasts a spacious 2-car garage, ensuring ample storage and parking space. Depending on your needs, you can opt for 2 to 3 bedrooms, spread across a generous 1444 to 1462 square feet of living space. The 2 well-appointed bathrooms elevate the home's convenience, catering to both guests and residents. For those who enjoy the outdoors, the covered porch offers a tranquil retreat to enjoy a cup of coffee or read a book. Lastly, it's noteworthy to mention that specifications do vary between the interior and exterior units, allowing prospective homeowners to select the version of The Cumberland that best suits their lifestyle and preferences. Explore the Matterport tour HERE! *Attached photos may include upgrades and non-standard features.
Sales Office
| Monday |
12:00 PM - 5:00 PM
|
| Tuesday - Saturday |
10:00 AM - 5:00 PM
|
| Sunday |
1:00 PM - 5:00 PM
|
Townhouse Details
Home Type
- Townhome
HOA Fees
- $42 Monthly HOA Fees
Parking
- 2 Car Attached Garage
- Front Facing Garage
Home Design
- New Construction
Interior Spaces
- 1-Story Property
- Recessed Lighting
- Mud Room
- Family Room
- Combination Kitchen and Dining Room
- Laundry Room
Kitchen
- Dishwasher
- Kitchen Island
Bedrooms and Bathrooms
- 2 Bedrooms
- Primary Bedroom Suite
- 2 Full Bathrooms
- Dual Sinks
Additional Features
- Covered Patio or Porch
- Central Heating and Cooling System
Community Details
- Active Adult
- Views Throughout Community
- Pond in Community
Map
Other Plans in Hollon Meadow - The Retreat
About the Builder
- Hollon Meadow
- Hollon Meadow - The Retreat
- 3306 Indian Hills Rd SE
- River Road Estates
- 3017 Lisa Ln SE
- 3116 Lisa Ln SE
- 3220 Plum Tree Dr
- 4250 Bennich Rd SE
- 1010 Maplehurst St
- Lot 14 Murray Dr SE
- 5 Acres Part A Willow Bend Rd
- 5 Acres Part B Willow Bend Rd
- .97 acres Alabama Highway 67
- Crusher Rd
- 1.2 Acres Route 67
- .97 Acres Route 67
- 1.20 Acres Route 67
- 2105 Newcastle Ln SW
- 2112 Newcastle Ln SW
- 2103 Newcastle Ln SW
