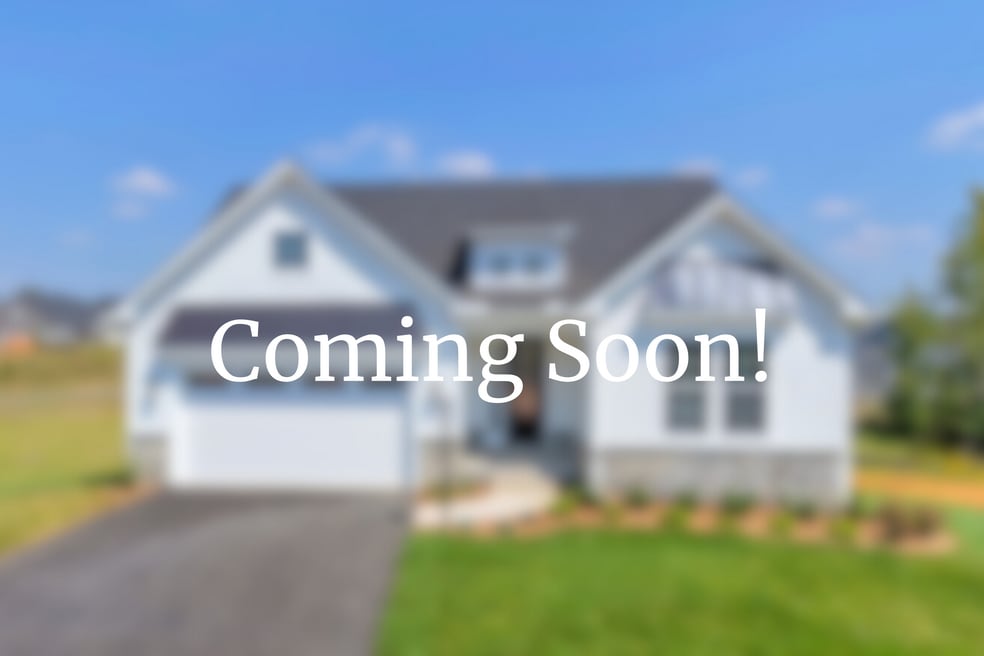
Estimated payment starting at $2,991/month
Highlights
- Golf Club
- Fitness Center
- Gated Community
- Moss-Nuckols Elementary School Rated A-
- New Construction
- Catering Kitchen
About This Floor Plan
Coming Soon! The Daisy is a smartly sized single-family home that makes everyday living feel easy and comfortable. With three bedrooms and two full bathrooms, everything is conveniently located on one level, offering a simple layout that works well for a variety of lifestyles. The open-concept kitchen, dining area, and family room create a welcoming central hub, while the primary bedroom sits nearby with a private bath that includes a walk-in shower. This plan starts at 1,488 square feet, but there's room to grow. Homeowners can choose to add a bright morning room or a finished basement with a large recreation room, an additional bedroom, and a full bath, increasing the total living space to as much as 2,600 square feet. A two-car garage adds practical storage, and the home's small footprint makes it an ideal fit for those looking to downsize or simplify without giving up the comfort of a detached home.
Builder Incentives
Reach out to builder to learn about an interest rate special on move in ready homes closed on before December 15th, 2025.
Sales Office
All tours are by appointment only. Please contact sales office to schedule.
Home Details
Home Type
- Single Family
HOA Fees
- $170 Monthly HOA Fees
Parking
- 2 Car Garage
Taxes
Home Design
- New Construction
Bedrooms and Bathrooms
- 3 Bedrooms
- 2 Full Bathrooms
Additional Features
- 1-Story Property
- Sun Deck
- Basement
Community Details
Overview
- Association fees include lawn maintenance, ground maintenance
- Views Throughout Community
- Pond in Community
Amenities
- Catering Kitchen
- Clubhouse
- Banquet Facilities
- Community Center
- Meeting Room
Recreation
- Golf Club
- Golf Course Community
- Public Golf Club
- Tennis Courts
- Community Basketball Court
- Pickleball Courts
- Bocce Ball Court
- Community Playground
- Fitness Center
- Community Pool
- Park
- Hiking Trails
- Trails
Security
- Gated Community
Map
Other Plans in Spring Creek - Single Family
About the Builder
- Spring Creek - Villas
- Spring Creek - Single Family
- 16 Red Pine Dr
- 385 Bayberry Ln
- 374 Bayberry Ln Unit F3C-20
- 464 Bayberry Ln Unit F3C-10
- 497 Bayberry Ln Unit F3E-10
- Spring Creek
- E-19 Cherrywood Ct
- 102 Whippoorwill Place
- Meadow Brook
- 0 Little Creek Rd Unit 2524167
- 0 Lake Rd Unit HL12B 669386
- 42I Whisperwood Ct
- 42J Whisperwood Ct
- 42G Whisperwood Ct
- 42H Whisperwood Ct
- 42F Whisperwood Ct
- 33 Whisperwood Ct
- 0 James Madison Hwy Unit 2524259
