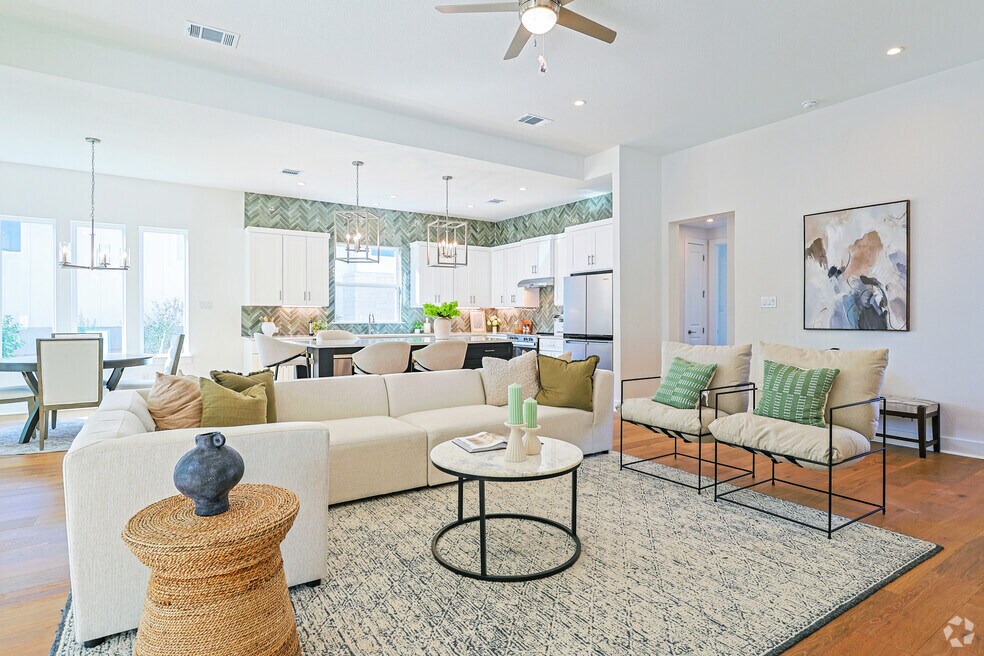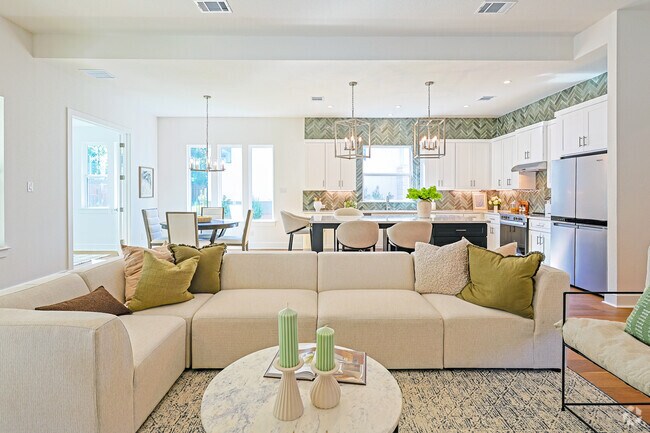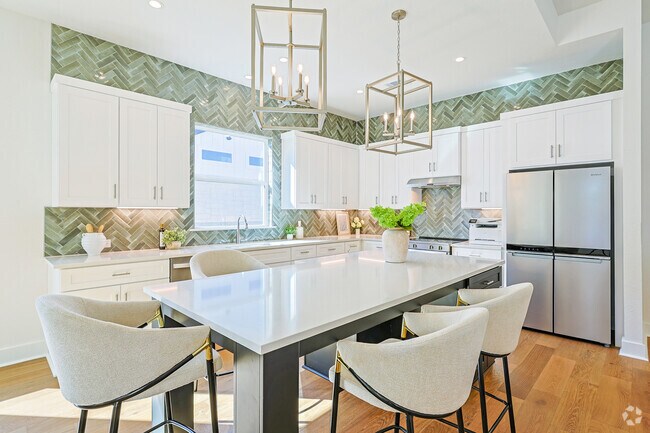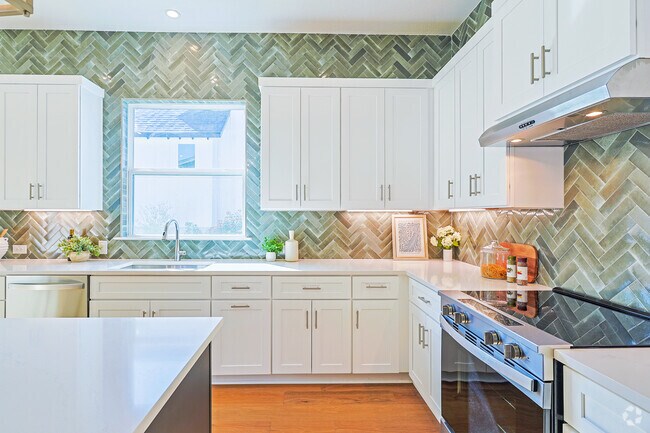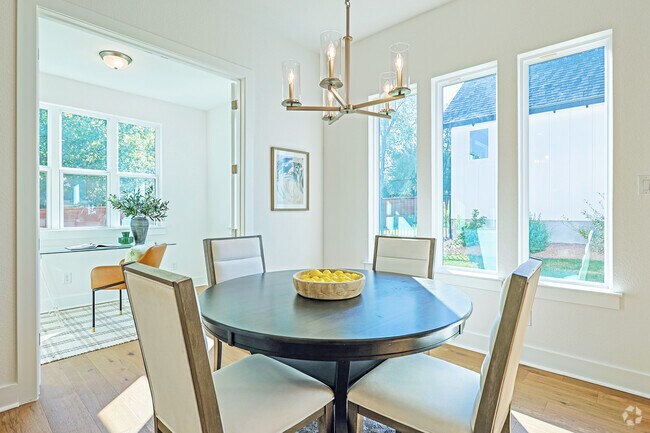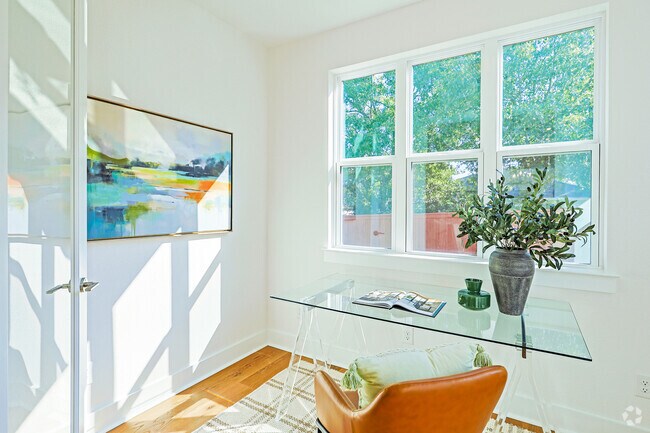
Estimated payment starting at $4,043/month
Total Views
3,015
3
Beds
3
Baths
1,990
Sq Ft
$314
Price per Sq Ft
Highlights
- New Construction
- Primary Bedroom Suite
- Lawn
- C. C. Mason Elementary School (Col. Charles Clayborn) Rated A-
- Great Room
- Home Office
About This Floor Plan
This home is located at The Daisy Plan, Cedar Park, TX 78613 and is currently priced at $624,500, approximately $313 per square foot. The Daisy Plan is a home located in Williamson County with nearby schools including C. C. Mason Elementary School (Col. Charles Clayborn), Running Brushy Middle, and Leander High School.
Sales Office
Hours
| Monday - Saturday |
10:00 AM - 6:00 PM
|
| Sunday |
12:00 PM - 6:00 PM
|
Sales Team
Nicole Leavitt
Office Address
2187 Quiet Stables Cir
Cedar Park, TX 78613
Home Details
Home Type
- Single Family
HOA Fees
- $120 Monthly HOA Fees
Parking
- 2 Car Attached Garage
- Front Facing Garage
Home Design
- New Construction
Interior Spaces
- 1-Story Property
- Formal Entry
- Great Room
- Combination Kitchen and Dining Room
- Home Office
Kitchen
- Breakfast Area or Nook
- Eat-In Kitchen
- Cooktop
- Built-In Range
- Built-In Microwave
- Dishwasher
- Kitchen Island
Bedrooms and Bathrooms
- 3 Bedrooms
- Primary Bedroom Suite
- Dual Closets
- Walk-In Closet
- 3 Full Bathrooms
- Primary bathroom on main floor
- Dual Vanity Sinks in Primary Bathroom
- Private Water Closet
- Bathtub with Shower
- Walk-in Shower
Laundry
- Laundry Room
- Laundry on main level
- Washer and Dryer Hookup
Utilities
- Central Air
- High Speed Internet
- Cable TV Available
Additional Features
- Covered Patio or Porch
- Lawn
Community Details
- Association fees include lawn maintenance
- Lawn Maintenance Included
Map
Other Plans in Tanner Ranch
About the Builder
Ash Creek Homes has been building new home communities in Austin and the surrounding Texas Hill Country for more than four decades. In that time, they’ve perfected the home-building process, so they can deliver a home-building process that their customers love.
Ash Creek Homes takes the otherwise cumbersome and unwieldy experience of building a home and turns it into a simplified, structured process that you truly can enjoy. Take a peek at the homebuilding journey on their socials (Instagram & Facebook), where they keep their customers up to date on their new homes with real-time photos, videos and more — from dirt to framing to drywall!
Nearby Homes
- 2725 Woodall Dr Unit 1703
- 2725 Woodall Dr Unit 1904
- 13400 Vista Oaks Dr
- 13404 Cedar Lime Rd
- 1130 Welch Way
- 1104 Lone Star Dr
- 8101 Sharon Rd
- 1744 Long Bow Dr
- 600 W Whitestone Blvd
- 904 Wooten St
- 211 Central Dr
- 2500 Poplar Ln
- 1705 Cantina Sky Dr
- 2009 Mesita Way
- 1625 Nokota Ct
- 1601 Nokota Ct
- 1605 Nokota Ct
- 1513 Chalk Bluff Ct
- 1504 Chalk Bluff Ct
- 1505 Chalk Bluff Ct
